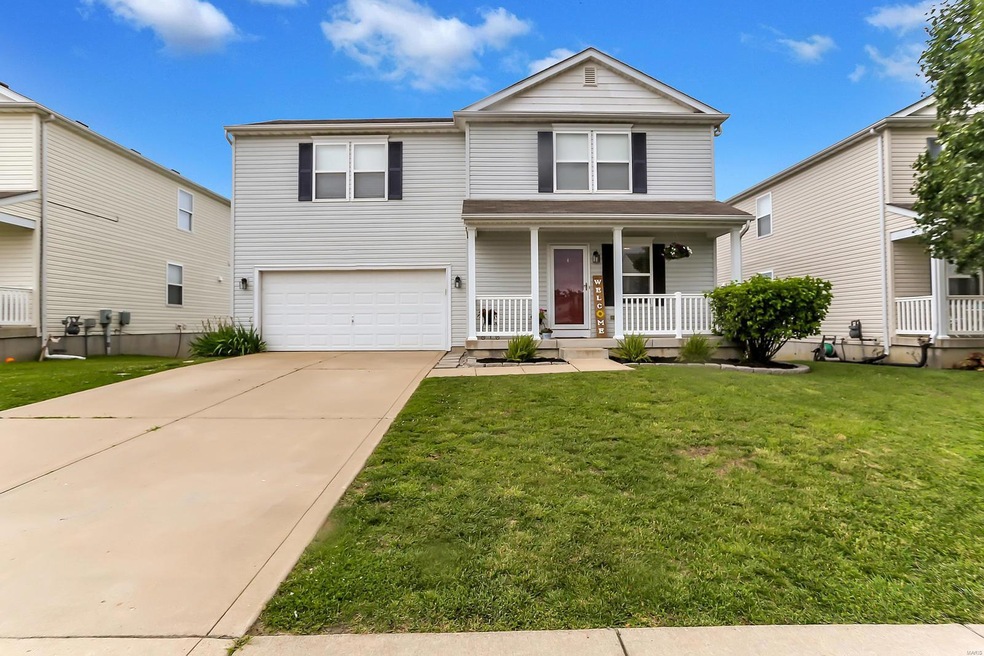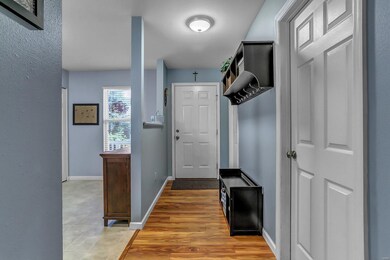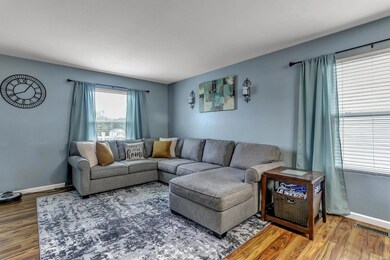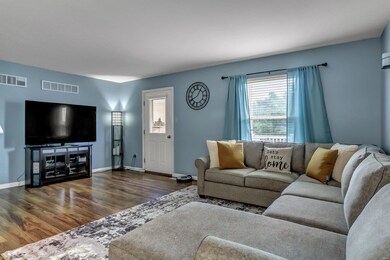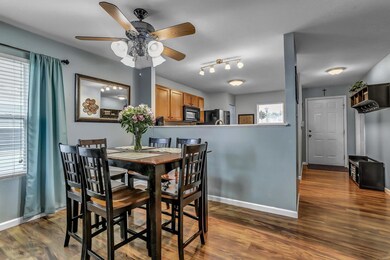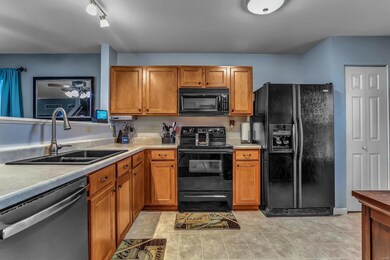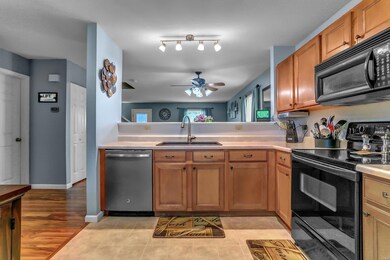
252 Preserve Park Place O Fallon, MO 63366
Highlights
- Primary Bedroom Suite
- Open Floorplan
- Traditional Architecture
- Lakeview Elementary School Rated A-
- Deck
- Loft
About This Home
As of July 2020Welcome to 252 Preserve Park Pl. this beautiful 2 story home is full of charm and screams WELCOME HOME. 3 bedrooms, 2.5 bathrooms, and 1840 square feet make up this lovely family home. Beautiful wood laminate flooring on the main level welcome you at the foyer. Nice kitchen with maple cabinets that opens to the dining and living room that leads to large low maintenance composite deck and vinyl fenced backyard . Main floor laundry, white 6 panel doors. Upstairs you will find a large loft area great for the kids or office. Huge master bedroom with large walk in closet and full bath. 2 other very good size bedrooms, one offers walk in closet. Ceiling fans in every bedroom. Walk out lower level with rough in for full bath, walks out to patio and fire pit area. Fresh paint and carpet throughout. Top rated Wentzville Schools!! Come and see today, so much to offer at this price!!
Last Agent to Sell the Property
Keller Williams Realty St. Louis License #2008032411 Listed on: 06/11/2020

Home Details
Home Type
- Single Family
Est. Annual Taxes
- $3,468
Year Built
- Built in 2005
Lot Details
- 6,534 Sq Ft Lot
- Fenced
- Level Lot
HOA Fees
- $20 Monthly HOA Fees
Parking
- 2 Car Attached Garage
Home Design
- Traditional Architecture
- Vinyl Siding
Interior Spaces
- 1,840 Sq Ft Home
- 2-Story Property
- Open Floorplan
- Tilt-In Windows
- Six Panel Doors
- Formal Dining Room
- Den
- Loft
- Partially Carpeted
- Laundry on main level
Kitchen
- Electric Oven or Range
- Microwave
- Dishwasher
- Disposal
Bedrooms and Bathrooms
- 3 Bedrooms
- Primary Bedroom Suite
- Walk-In Closet
- Primary Bathroom is a Full Bathroom
Basement
- Walk-Out Basement
- Basement Fills Entire Space Under The House
- Basement Ceilings are 8 Feet High
Outdoor Features
- Deck
Schools
- Lakeview Elem. Elementary School
- Wentzville Middle School
- Holt Sr. High School
Utilities
- Forced Air Heating and Cooling System
- Heating System Uses Gas
- Gas Water Heater
Listing and Financial Details
- Assessor Parcel Number 4-0020-9620-00-0032.0000000
Ownership History
Purchase Details
Home Financials for this Owner
Home Financials are based on the most recent Mortgage that was taken out on this home.Purchase Details
Home Financials for this Owner
Home Financials are based on the most recent Mortgage that was taken out on this home.Purchase Details
Purchase Details
Home Financials for this Owner
Home Financials are based on the most recent Mortgage that was taken out on this home.Similar Homes in the area
Home Values in the Area
Average Home Value in this Area
Purchase History
| Date | Type | Sale Price | Title Company |
|---|---|---|---|
| Warranty Deed | -- | Title Partners Agency Llc | |
| Warranty Deed | $182,500 | Touchstone Title & Abstract | |
| Interfamily Deed Transfer | -- | None Available | |
| Warranty Deed | -- | Commerce Title |
Mortgage History
| Date | Status | Loan Amount | Loan Type |
|---|---|---|---|
| Open | $220,825 | FHA | |
| Previous Owner | $189,900 | VA | |
| Previous Owner | $7,500 | Credit Line Revolving | |
| Previous Owner | $173,200 | New Conventional | |
| Previous Owner | $18,123 | Unknown | |
| Previous Owner | $181,282 | Fannie Mae Freddie Mac |
Property History
| Date | Event | Price | Change | Sq Ft Price |
|---|---|---|---|---|
| 07/31/2020 07/31/20 | Sold | -- | -- | -- |
| 06/18/2020 06/18/20 | Pending | -- | -- | -- |
| 06/17/2020 06/17/20 | Price Changed | $219,900 | -2.2% | $120 / Sq Ft |
| 06/11/2020 06/11/20 | For Sale | $224,900 | +22.3% | $122 / Sq Ft |
| 07/08/2016 07/08/16 | Sold | -- | -- | -- |
| 05/18/2016 05/18/16 | Price Changed | $183,900 | -0.6% | $100 / Sq Ft |
| 05/02/2016 05/02/16 | For Sale | $185,000 | -- | $101 / Sq Ft |
Tax History Compared to Growth
Tax History
| Year | Tax Paid | Tax Assessment Tax Assessment Total Assessment is a certain percentage of the fair market value that is determined by local assessors to be the total taxable value of land and additions on the property. | Land | Improvement |
|---|---|---|---|---|
| 2023 | $3,468 | $50,145 | $0 | $0 |
| 2022 | $2,909 | $39,130 | $0 | $0 |
| 2021 | $2,912 | $39,130 | $0 | $0 |
| 2020 | $2,832 | $36,490 | $0 | $0 |
| 2019 | $2,646 | $36,490 | $0 | $0 |
| 2018 | $2,381 | $31,278 | $0 | $0 |
| 2017 | $2,381 | $31,278 | $0 | $0 |
| 2016 | $2,340 | $29,411 | $0 | $0 |
| 2015 | $2,313 | $29,411 | $0 | $0 |
| 2014 | $1,969 | $26,549 | $0 | $0 |
Agents Affiliated with this Home
-

Seller's Agent in 2020
Aaron Mueller
Keller Williams Realty St. Louis
(314) 392-7125
11 in this area
279 Total Sales
-
A
Buyer's Agent in 2020
Adam Jenning
A. Jenning Properties, Inc.
(314) 266-9750
1 Total Sale
-

Seller's Agent in 2016
Tony Pykiet
Coldwell Banker Realty - Gundaker
(314) 608-2932
10 in this area
98 Total Sales
-

Buyer's Agent in 2016
Amy Florida
Compass Realty Group
(636) 980-0760
55 in this area
283 Total Sales
Map
Source: MARIS MLS
MLS Number: MIS20039185
APN: 4-0020-9620-00-0032.0000000
- 105 Prominence Point Ct
- 429 Red Coat Trail
- 101 Villa Dr
- 704 Rabbit Run Dr
- 688 Rabbit Run Dr
- 182 Fox Creek Dr
- 600 Winter Meadows Dr
- 524 Pleasant Breeze Dr
- 92 Lemans Ct
- 80 Lemans Ct
- 193 Harbor View Dr
- 115 Lemans Ct
- 1843 Gascony Parc Dr Unit 1843
- 1733 Gascony Parc Dr
- 1832 Gascony Parc Dr
- 44 Normandy Dr
- 62 Normandy Dr
- 139 Brookview Way Dr
- 93 Rue Grand Dr
- 28 Champagne Dr
