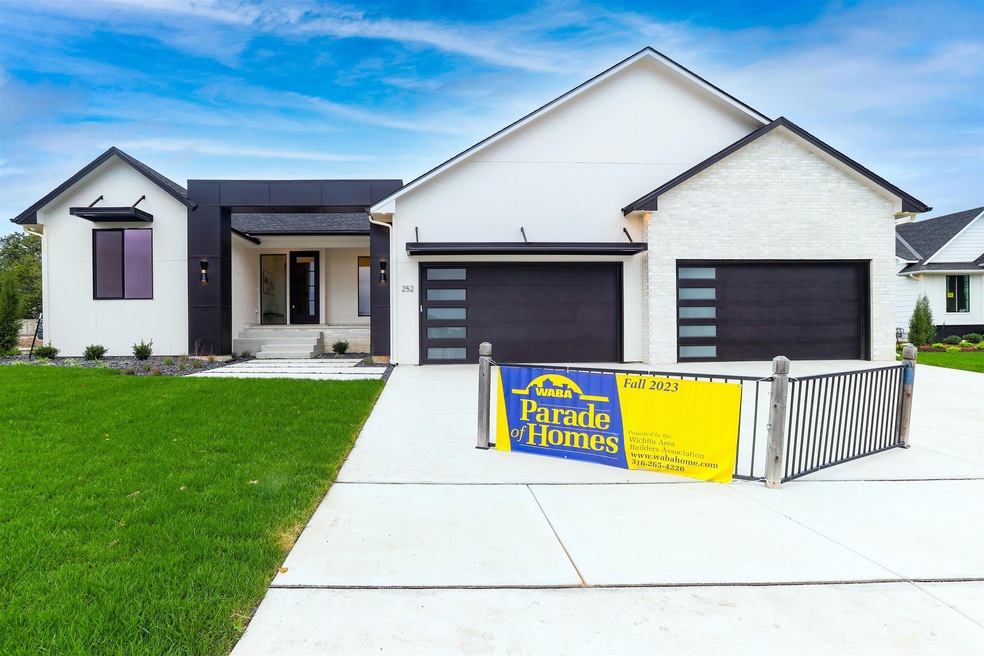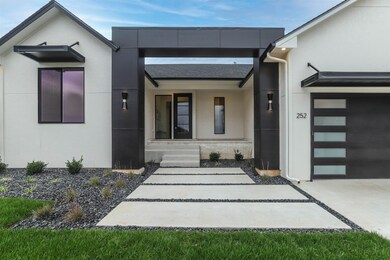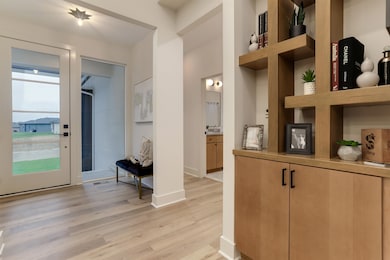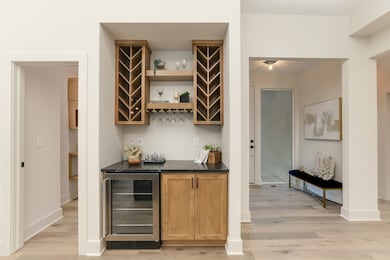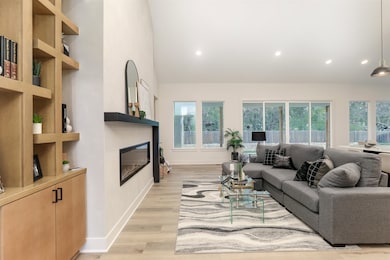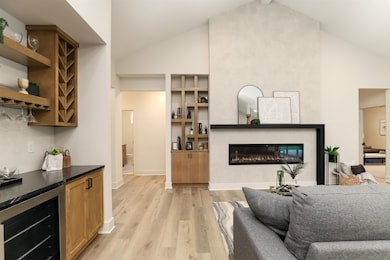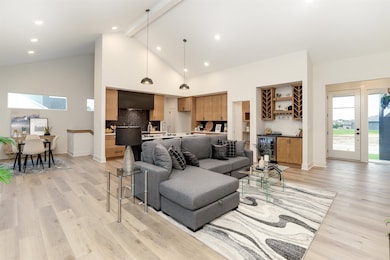252 S Ciderbluff Cir Wichita, KS 67052
Far West Wichita NeighborhoodEstimated payment $3,123/month
Total Views
23,327
5
Beds
3
Baths
3,474
Sq Ft
$165
Price per Sq Ft
Highlights
- Community Lake
- Wooded Lot
- Community Pool
- Apollo Elementary School Rated A-
- Wood Flooring
- Jogging Path
About This Home
T.W. Custom Homes is always raising the bar when it comes to new designs. This brand new Sedona floor plan is the definition of modern, with 5 bedrooms, 3 bathrooms, and over 3400 square feet, a 4 car garage, large kitchen with waterfall island, walk-in pantry, and separate dining area. This open concept includes features like a wine bar enclosed in glass, a wet room in the master suite, and a large pub area for entertaining in the basement. Situated on a cul-de-sac and backs to a hedge row giving tons of privacy.
Home Details
Home Type
- Single Family
Est. Annual Taxes
- $208
Year Built
- Built in 2023
Lot Details
- 0.38 Acre Lot
- Cul-De-Sac
- Sprinkler System
- Wooded Lot
HOA Fees
- $85 Monthly HOA Fees
Parking
- 4 Car Garage
Home Design
- Composition Roof
Interior Spaces
- 1-Story Property
- Fireplace
- Living Room
- Natural lighting in basement
- Laundry on main level
Kitchen
- Eat-In Kitchen
- Dishwasher
- Disposal
Flooring
- Wood
- Carpet
Bedrooms and Bathrooms
- 5 Bedrooms
- 3 Full Bathrooms
Schools
- Apollo Elementary School
- Dwight D. Eisenhower High School
Utilities
- Forced Air Heating and Cooling System
Community Details
Overview
- $500 HOA Transfer Fee
- Built by T.W. Custom Homes
- Pike Subdivision
- Community Lake
Recreation
- Community Playground
- Community Pool
- Jogging Path
Map
Create a Home Valuation Report for This Property
The Home Valuation Report is an in-depth analysis detailing your home's value as well as a comparison with similar homes in the area
Home Values in the Area
Average Home Value in this Area
Property History
| Date | Event | Price | List to Sale | Price per Sq Ft |
|---|---|---|---|---|
| 10/03/2025 10/03/25 | Price Changed | $574,900 | -3.5% | $165 / Sq Ft |
| 01/24/2025 01/24/25 | Price Changed | $596,000 | -0.7% | $172 / Sq Ft |
| 05/17/2024 05/17/24 | For Sale | $600,000 | -- | $173 / Sq Ft |
Source: South Central Kansas MLS
Source: South Central Kansas MLS
MLS Number: 639209
Nearby Homes
- 260 S Ciderbluff Cir
- 256 S Ciderbluff Cir
- 264 S Ciderbluff Cir
- 268 S Wellcrest Ct
- 15915 W Sheriac St
- 230 S Wellcrest Ct
- 351 S Wind Rows Lake Dr
- 205 N Ciderbluff Ct
- 209 N Ciderbluff Ct
- 276 S Wellcrest Ct
- 176 S Wellcrest Ct
- 280 S Wellcrest Ct
- 178 S Wellcrest Ct
- 284 S Wellcrest Ct
- 112 S Wellcrest Ct
- 210 S Wellcrest Ct
- 110 S Wellcrest Ct
- 2023 N Reece St
- 1995 N Reece St
- 1993-1995 N Reece St
- 15811 W Mccormick Ave
- 16912 W Lawson St
- 2355 S Spg Hl Ct
- 2331 S Spg Hl Ct
- 2102 Elk Ridge Dr
- 2104 E Elk Rdg Ave
- 2110 E Elk Rdg Ave
- 2114 E Elk Rdg Ave
- 2116 E Elk Rdg Ave
- 2120 W Elk Ridge Ave
- 2122 W Elk Ridge Ave
- 2126 W Elk Ridge Ave
- 2128 W Elk Ridge Ave
- 2133 E Elk Rdg Ave
- 17010 Kashmir St
- 17008 Kashmir St
- 208 N Cedar St
- 1703 N Grove St
- 10878 W Dora Ct
- 10200 W Maple St
