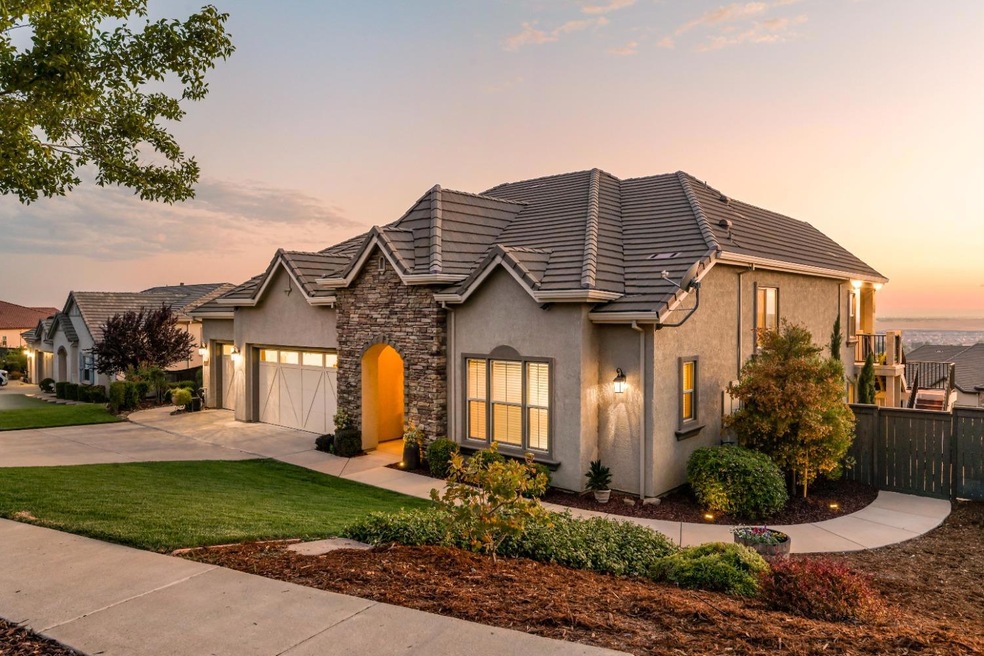
$1,150,000
- 5 Beds
- 4 Baths
- 4,091 Sq Ft
- 6154 Edgehill Dr
- El Dorado Hills, CA
Welcome to luxury living in the heart of Serrano! This stunning 5-bedroom, 4-bathroom home with a spacious bonus room offers over 4,000 square feet of beautifully designed living space. Ideal for multi-generational living, the main level features a bedroom and full bath. Step inside to elegant travertine floors that flow through the entry, dining area, and kitchen. Natural light pours through
Andi Wagner eXp Realty of California, Inc.
