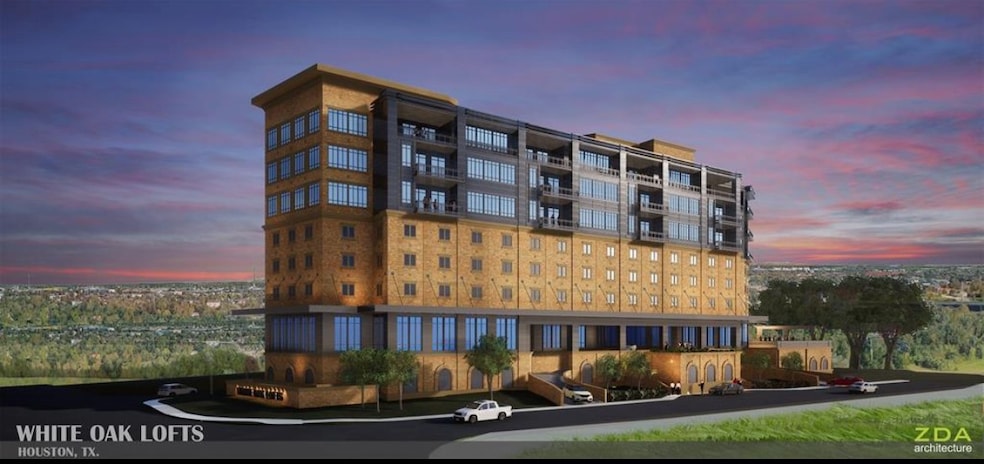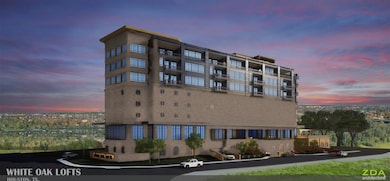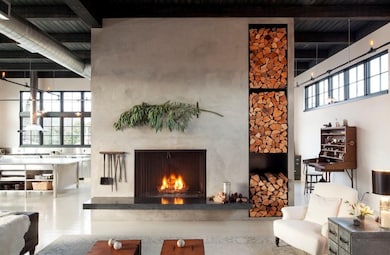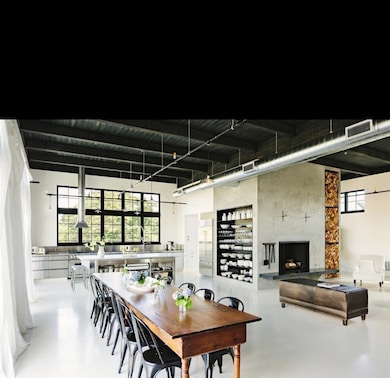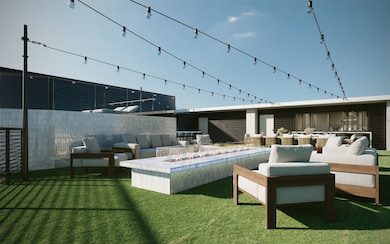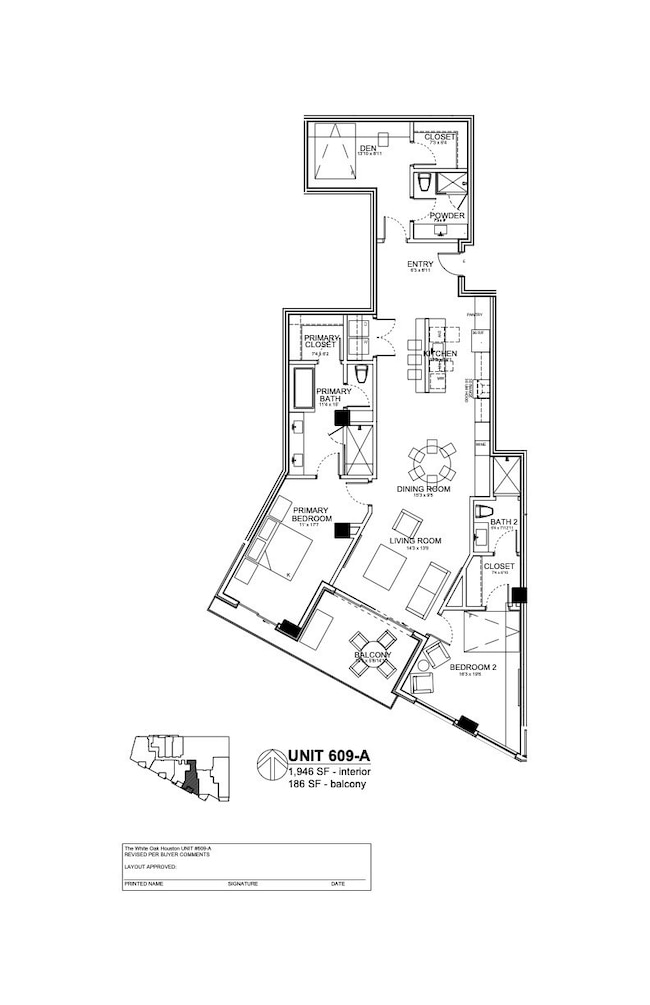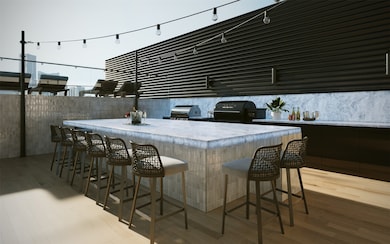2520 Houston A Ave Unit 609A Houston, TX 77009
Greater Heights NeighborhoodEstimated payment $7,812/month
Total Views
1,872
2
Beds
2.5
Baths
1,946
Sq Ft
$534
Price per Sq Ft
Highlights
- Concierge
- Water Views
- Above Ground Pool
- Travis Elementary School Rated A-
- Under Construction
- 4-minute walk to Woodland Park
About This Home
Brand new custom lofts with SPECTACULAR views of Houston in this one-of-a-kind high-rise. State of the art amenities to SPOIL you. Customize your plan and all finishes throughout. This loft features 14' ceilings & a private den/2nd bedroom, offering flexibility in the layout. LOCATION!!! The Heights is one of Houston's most sought after communities, just MINUTES to downtown, midtown & uptown! The White Oak rests just north of The White Oak Bayou & Nature Freed Park, protecting the adjacent, open green spaces. Don't wait!!
Property Details
Home Type
- Condominium
Year Built
- Built in 2025 | Under Construction
HOA Fees
- $1,301 Monthly HOA Fees
Property Views
- Water
- Views to the North
Home Design
- Entry on the 6th floor
- Steel Beams
- Concrete Block And Stucco Construction
Interior Spaces
- 1,946 Sq Ft Home
- Brick Wall or Ceiling
- Vaulted Ceiling
- Ceiling Fan
- Decorative Fireplace
- Gas Log Fireplace
- Concrete Flooring
Kitchen
- Double Convection Oven
- Electric Oven
- Gas Cooktop
- Microwave
- Dishwasher
- Trash Compactor
- Disposal
Bedrooms and Bathrooms
- 2 Bedrooms
Laundry
- Dryer
- Washer
Parking
- 2 Car Garage
- Electric Vehicle Home Charger
- Garage Door Opener
- Assigned Parking
- Controlled Entrance
Pool
- Above Ground Pool
- Screen Enclosure
Outdoor Features
- Balcony
- Terrace
Schools
- Travis Elementary School
- Hogg Middle School
- Heights High School
Utilities
- Central Heating and Cooling System
Community Details
Overview
- Association fees include common area insurance, clubhouse, gas, ground maintenance, maintenance structure, partial utilities, recreation facilities, sewer, trash, valet, water
- Jaxson Hill Llc Association
- Mid-Rise Condominium
- The White Oak Condos
- Built by Jaxson Hill
- Houston Heights Subdivision
Amenities
- Concierge
- Clubhouse
- Meeting Room
- Party Room
Recreation
- Community Pool
Pet Policy
- The building has rules on how big a pet can be within a unit
Security
- Card or Code Access
Map
Create a Home Valuation Report for This Property
The Home Valuation Report is an in-depth analysis detailing your home's value as well as a comparison with similar homes in the area
Home Values in the Area
Average Home Value in this Area
Property History
| Date | Event | Price | List to Sale | Price per Sq Ft |
|---|---|---|---|---|
| 09/05/2025 09/05/25 | For Sale | $1,038,450 | -- | $534 / Sq Ft |
Source: Houston Association of REALTORS®
Source: Houston Association of REALTORS®
MLS Number: 49630766
Nearby Homes
- 2520 Houston Ave Unit 809B
- 2520 Houston Ave Unit 601
- 2520 Houston Ave Unit 209
- 2520 Houston Ave Unit 807
- 2520 Houston Ave Unit 703A
- 2520 Houston Ave Unit 104
- 2520 Houston Ave Unit 804
- 2520 Houston Ave Unit 802
- 2520 Houston Ave Unit 701
- 2520 Houston Ave Unit 709
- 2520 Houston A Ave Unit 802A
- 162 Vieux Carre Dr
- 102 Quitman St Unit 201
- 102 Quitman St Unit 301
- 102 Quitman St Unit 207
- 2621 Morrison St
- 1218 Wrightwood St
- 1710 White Oak Dr
- 2422 Maufferd St
- 2614 Beauchamp St
- 2520 Houston Ave
- 2727 Houston Ave Unit 304
- 2727 Houston Ave Unit 307
- 102 Quitman St Unit 201
- 1205 Wrightwood St
- 122 Vieux Carre Dr
- 2802 Morrison St Unit 410
- 2802 Morrison St Unit 310
- 1512 Weber St Unit B
- 2302 Johnson St Unit A
- 2810 Beauchamp St Unit 8
- 2810 Beauchamp St Unit 27
- 2810 Beauchamp St Unit 9
- 2810 Beauchamp St Unit 5
- 2302 Colorado St Unit B
- 1860 White Oak Dr Unit 314
- 2810 Beauchamp St
- 2807 Beauchamp St Unit 14
- 2807 Beauchamp St Unit 6
- 1880 White Oak Dr Unit 141
