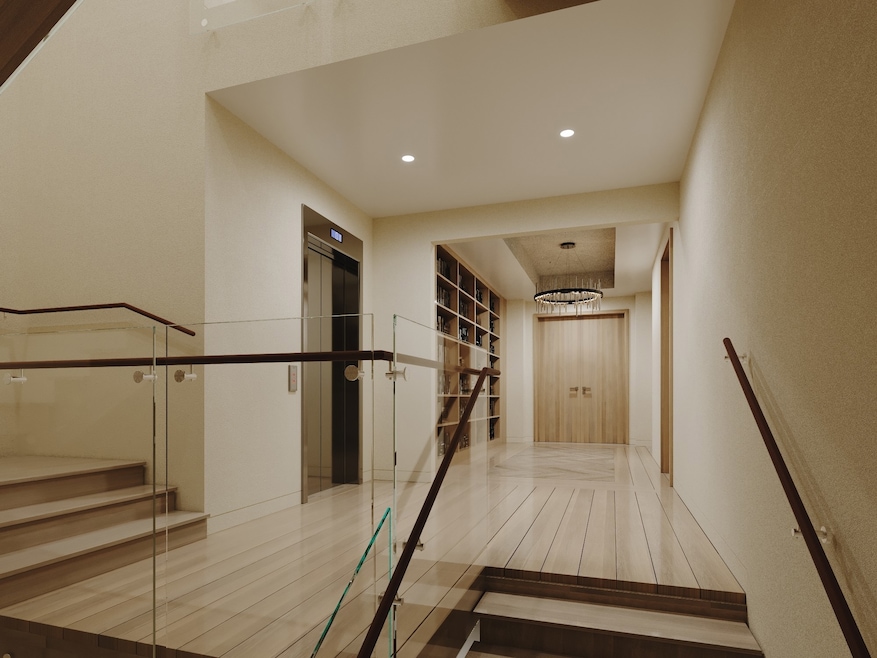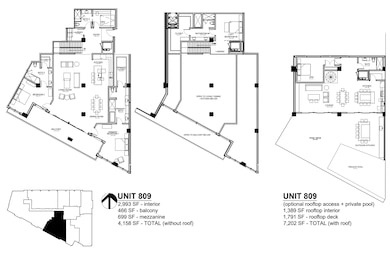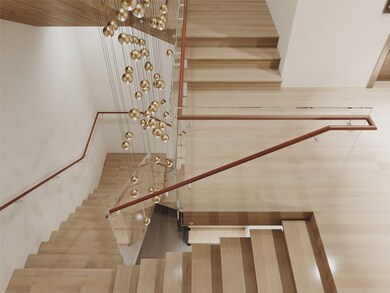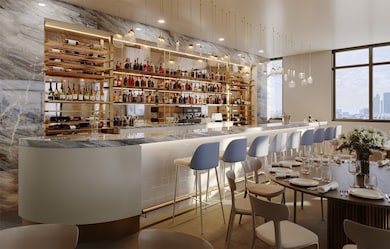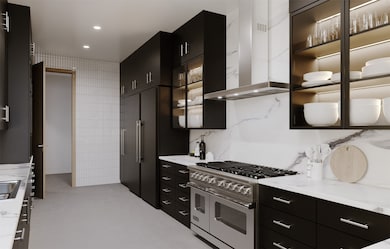2520 Houston Ave Unit 809B Houston, TX 77009
Greater Heights NeighborhoodEstimated payment $15,660/month
Highlights
- Doorman
- Under Construction
- Rooftop Deck
- Travis Elementary School Rated A-
- Above Ground Pool
- 4-minute walk to Woodland Park
About This Home
The White Oak is Houston’s best new Highrise condominium opportunity in the Heights. Impressive PENTHOUSE RESIDENCE with the option to add PRIVATE 699 SF MEZZANINE, ROOFTOP DECK with BEDROOM, ENTERTAINING OUTDOOR KITCHEN and a ROOFTOP POOL. 3 en-suite bedrooms + 2 dens. 3 stories, elevator. Incredible views overlooking downtown. Truly ideal location minutes from 3 of the top 15 business districts in the United States. Only 7 minutes to Downtown, 14 minutes to Med Center, and 14 minutes away from the Galleria/Uptown Park business and shopping district. Enjoy a headache free and lock and leave lifestyle with low cost of ownership. Price per square foot and HOA fees are substantially lower than market average for new construction high rise. Three guest suites available for guests of homeowners. Stop driving and start living.
Property Details
Home Type
- Condominium
Year Built
- Built in 2025 | Under Construction
HOA Fees
- $2,110 Monthly HOA Fees
Home Design
- Entry on the 8th floor
- Concrete Block And Stucco Construction
Interior Spaces
- 2,993 Sq Ft Home
- Brick Wall or Ceiling
- Vaulted Ceiling
- Family Room
- Living Room
- Combination Kitchen and Dining Room
- Home Office
- Loft
- Concrete Flooring
- Views to the North
Kitchen
- Electric Oven
- Gas Cooktop
- Microwave
- Dishwasher
- Disposal
Bedrooms and Bathrooms
- 2 Bedrooms
- 3 Full Bathrooms
- Double Vanity
- Hydromassage or Jetted Bathtub
- Separate Shower
Laundry
- Dryer
- Washer
Home Security
Parking
- 2 Parking Spaces
- Assigned Parking
- Controlled Entrance
Outdoor Features
- Above Ground Pool
- Balcony
- Rooftop Deck
- Terrace
Schools
- Travis Elementary School
- Hogg Middle School
- Heights High School
Additional Features
- East Facing Home
- Central Heating and Cooling System
Community Details
Overview
- Association fees include common area insurance, gas, ground maintenance, maintenance structure, recreation facilities, sewer, trash, water
- Jaxon Hill, Llc Association
- Mid-Rise Condominium
- The White Oak Condos
- Built by Jaxon Hill, LLC
- Heights Subdivision
Amenities
- Doorman
- Trash Chute
- Clubhouse
- Elevator
Recreation
- Community Pool
Security
- Card or Code Access
- Fire and Smoke Detector
Map
Home Values in the Area
Average Home Value in this Area
Property History
| Date | Event | Price | List to Sale | Price per Sq Ft |
|---|---|---|---|---|
| 08/20/2025 08/20/25 | Price Changed | $2,161,010 | -2.4% | $722 / Sq Ft |
| 03/10/2025 03/10/25 | Price Changed | $2,213,920 | -11.3% | $740 / Sq Ft |
| 11/02/2024 11/02/24 | For Sale | $2,494,800 | -- | $834 / Sq Ft |
Source: Houston Association of REALTORS®
MLS Number: 30573705
- 2520 Houston Ave Unit 601
- 2520 Houston Ave Unit 209
- 2520 Houston Ave Unit 807
- 2520 Houston Ave Unit 703A
- 2520 Houston Ave Unit 104
- 2520 Houston Ave Unit 804
- 2520 Houston Ave Unit 802
- 2520 Houston Ave Unit 701
- 2520 Houston Ave Unit 709
- 2520 Houston A Ave Unit 802A
- 2520 Houston A Ave Unit 609A
- 162 Vieux Carre Dr
- 102 Quitman St Unit 201
- 102 Quitman St Unit 301
- 102 Quitman St Unit 207
- 2621 Morrison St
- 1218 Wrightwood St
- 1710 White Oak Dr
- 2422 Maufferd St
- 2614 Beauchamp St
- 2520 Houston Ave
- 2727 Houston Ave Unit 304
- 2727 Houston Ave Unit 307
- 102 Quitman St Unit 201
- 1205 Wrightwood St
- 122 Vieux Carre Dr
- 2802 Morrison St Unit 410
- 2802 Morrison St Unit 310
- 1512 Weber St Unit B
- 2302 Johnson St Unit A
- 2302 Colorado St Unit B
- 2810 Beauchamp St Unit 8
- 2810 Beauchamp St Unit 27
- 2810 Beauchamp St Unit 9
- 2810 Beauchamp St Unit 5
- 1860 White Oak Dr Unit 314
- 2810 Beauchamp St
- 2807 Beauchamp St Unit 6
- 2807 Beauchamp St Unit 14
- 1880 White Oak Dr Unit 141
