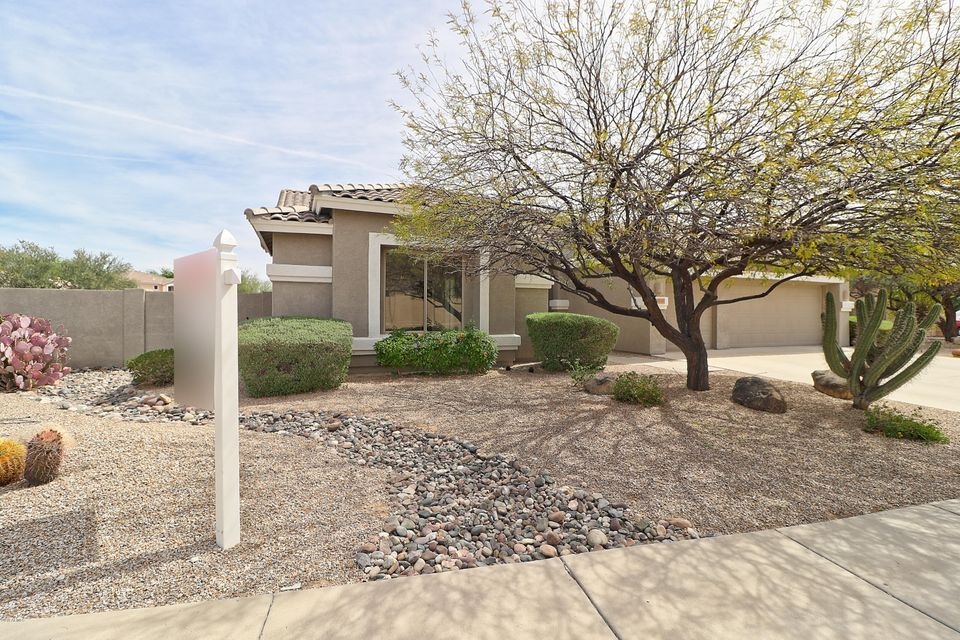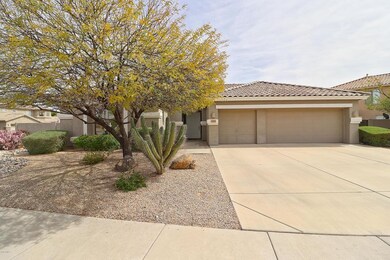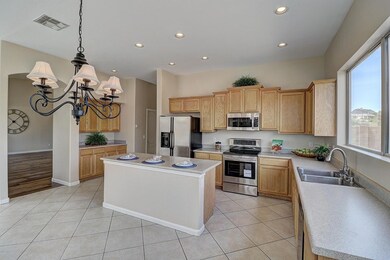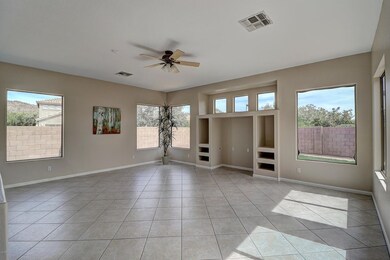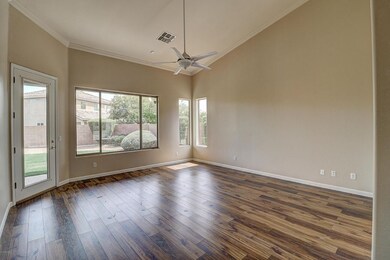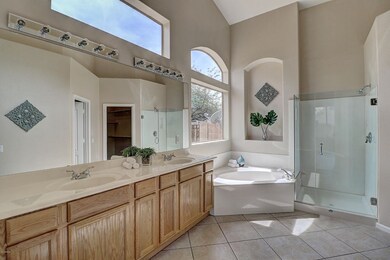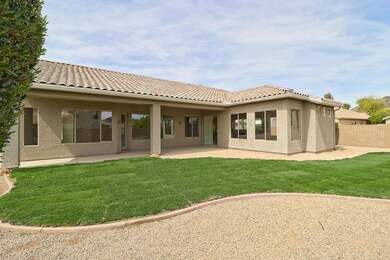
25207 N 44th Ave Phoenix, AZ 85083
Stetson Valley NeighborhoodEstimated Value: $745,420
Highlights
- Mountain View
- Vaulted Ceiling
- Corner Lot
- Stetson Hills Elementary School Rated A
- Santa Barbara Architecture
- Covered patio or porch
About This Home
As of May 2018This is it! Hard to find single level 4 Bedroom, 3 full Bath Shea home in beautiful Stetson Hills! Situated on a large (12,595 SF) corner lot with wonderful mountain views. Home comes equipped with many improvements and updates throughout, including: new floors, SS appliances, fresh interior paint, and lush grass in backyard. Split master BR suite has large walk in closet & full master bath. Lg master bath has separate shower & tub and toilet room for extra privacy. Impressive entry and walkways throughout w/high ceilings. Fantastic open kitchen boasts lg island, & walk in pantry! 3 extra Bedrms split from master. Great backyard space for play & entertaining. Community features include walking paths and children's playground! You'll want to check this out today!
Last Agent to Sell the Property
Keller Williams Realty Professional Partners License #SA042435000 Listed on: 03/23/2018

Home Details
Home Type
- Single Family
Est. Annual Taxes
- $2,935
Year Built
- Built in 2000
Lot Details
- 0.29 Acre Lot
- Desert faces the front of the property
- Block Wall Fence
- Corner Lot
- Front and Back Yard Sprinklers
- Sprinklers on Timer
- Grass Covered Lot
Parking
- 3 Car Direct Access Garage
- Garage Door Opener
Home Design
- Santa Barbara Architecture
- Wood Frame Construction
- Tile Roof
- Stucco
Interior Spaces
- 2,776 Sq Ft Home
- 1-Story Property
- Vaulted Ceiling
- Ceiling Fan
- Double Pane Windows
- Mountain Views
- Security System Owned
Kitchen
- Eat-In Kitchen
- Built-In Microwave
- Dishwasher
- Kitchen Island
Flooring
- Laminate
- Tile
Bedrooms and Bathrooms
- 4 Bedrooms
- Walk-In Closet
- Primary Bathroom is a Full Bathroom
- 3 Bathrooms
- Dual Vanity Sinks in Primary Bathroom
- Bathtub With Separate Shower Stall
Laundry
- Dryer
- Washer
Schools
- Stetson Hills Elementary
- Sandra Day O'connor High School
Utilities
- Refrigerated Cooling System
- Heating System Uses Natural Gas
- Water Softener
- High Speed Internet
- Cable TV Available
Additional Features
- No Interior Steps
- Covered patio or porch
Listing and Financial Details
- Tax Lot 37
- Assessor Parcel Number 201-33-232
Community Details
Overview
- Property has a Home Owners Association
- Stetson Hills Association, Phone Number (602) 957-9191
- Built by Shea Homes
- Stetson Hills Parcels 10A & 11 Subdivision
Recreation
- Community Playground
- Bike Trail
Ownership History
Purchase Details
Home Financials for this Owner
Home Financials are based on the most recent Mortgage that was taken out on this home.Purchase Details
Purchase Details
Home Financials for this Owner
Home Financials are based on the most recent Mortgage that was taken out on this home.Purchase Details
Purchase Details
Home Financials for this Owner
Home Financials are based on the most recent Mortgage that was taken out on this home.Purchase Details
Home Financials for this Owner
Home Financials are based on the most recent Mortgage that was taken out on this home.Purchase Details
Similar Homes in the area
Home Values in the Area
Average Home Value in this Area
Purchase History
| Date | Buyer | Sale Price | Title Company |
|---|---|---|---|
| Richardson Jacob S | $385,000 | Lawyers Title Of Arizona Inc | |
| Beck David | -- | None Available | |
| Beck David H | -- | First American Title | |
| Beck David H | -- | First American Title | |
| Beck David H | $243,748 | First American Title | |
| Beck Kathryn | $243,748 | First American Title | |
| Shea Homes Arizona Ltd Partnership | -- | First American Title |
Mortgage History
| Date | Status | Borrower | Loan Amount |
|---|---|---|---|
| Open | Richardson Jacob S | $100,307 | |
| Closed | Richardson Jacob S | $70,000 | |
| Open | Richardson Jacob S | $420,000 | |
| Closed | Richardson Jacob S | $380,000 | |
| Closed | Richardson Jacob S | $361,250 | |
| Closed | Richardson Jacob S | $365,750 | |
| Previous Owner | Beck David H | $280,000 | |
| Previous Owner | Beck David H | $253,000 | |
| Previous Owner | Beck David H | $243,748 | |
| Previous Owner | Beck Kathryn | $243,748 |
Property History
| Date | Event | Price | Change | Sq Ft Price |
|---|---|---|---|---|
| 05/22/2018 05/22/18 | Sold | $385,000 | -3.8% | $139 / Sq Ft |
| 04/18/2018 04/18/18 | Pending | -- | -- | -- |
| 04/10/2018 04/10/18 | Price Changed | $400,000 | -3.0% | $144 / Sq Ft |
| 03/22/2018 03/22/18 | For Sale | $412,500 | -- | $149 / Sq Ft |
Tax History Compared to Growth
Tax History
| Year | Tax Paid | Tax Assessment Tax Assessment Total Assessment is a certain percentage of the fair market value that is determined by local assessors to be the total taxable value of land and additions on the property. | Land | Improvement |
|---|---|---|---|---|
| 2025 | $3,347 | $38,888 | -- | -- |
| 2024 | $3,291 | $37,037 | -- | -- |
| 2023 | $3,291 | $49,160 | $9,830 | $39,330 |
| 2022 | $3,169 | $38,400 | $7,680 | $30,720 |
| 2021 | $3,310 | $35,620 | $7,120 | $28,500 |
| 2020 | $3,249 | $34,320 | $6,860 | $27,460 |
| 2019 | $3,149 | $33,130 | $6,620 | $26,510 |
| 2018 | $3,039 | $32,500 | $6,500 | $26,000 |
| 2017 | $2,935 | $28,680 | $5,730 | $22,950 |
| 2016 | $2,769 | $27,130 | $5,420 | $21,710 |
| 2015 | $2,472 | $26,600 | $5,320 | $21,280 |
Agents Affiliated with this Home
-
Susan Ramsey

Seller's Agent in 2018
Susan Ramsey
Keller Williams Realty Professional Partners
(623) 486-3600
5 in this area
92 Total Sales
-
Christi Lott

Seller Co-Listing Agent in 2018
Christi Lott
Keller Williams Realty Professional Partners
(623) 313-1158
1 in this area
90 Total Sales
-
Brandon Howe

Buyer's Agent in 2018
Brandon Howe
Howe Realty
(602) 909-6513
33 in this area
1,394 Total Sales
Map
Source: Arizona Regional Multiple Listing Service (ARMLS)
MLS Number: 5740634
APN: 201-33-232
- 4417 W El Cortez Trail
- 4417 W Lawler Loop
- 4213 W Villa Linda Dr
- 4614 W Fallen Leaf Ln
- 4110 W Villa Linda Dr
- 4118 W Fallen Leaf Ln
- 4239 W Reddie Loop
- 4051 W Buckskin Trail
- 4041 W Hackamore Dr
- 25410 N 46th Ln
- 4102 W Fallen Leaf Ln
- 4628 W Whispering Wind Dr
- 4319 W Saguaro Park Ln
- 25845 N 44th Ave
- 4117 W Whispering Wind Dr
- 25842 N 44th Ave
- 4408 W Questa Dr
- 25038 N 40th Ave
- 4750 W Saddlehorn Rd
- 24403 N 43rd Dr
- 25207 N 44th Ave
- 25043 N 44th Ave
- 25210 N 43rd Dr
- 25210 N 43rd Dr
- 4405 W Hackamore Dr
- 25039 N 44th Ave
- 4342 W Hackamore Dr
- 25202 N 44th Ave
- 4402 W Hackamore Dr
- 25044 N 44th Ave
- 4330 W Hackamore Dr
- 25206 N 43rd Dr
- 4413 W Hackamore Dr
- 4408 W Hackamore Dr
- 25040 N 44th Ave
- 25040 N 44th Ave
- 25037 N 44th Ave
- 25215 N 43rd Dr
- 25048 N 43rd Dr
- 25209 N 43rd Dr
