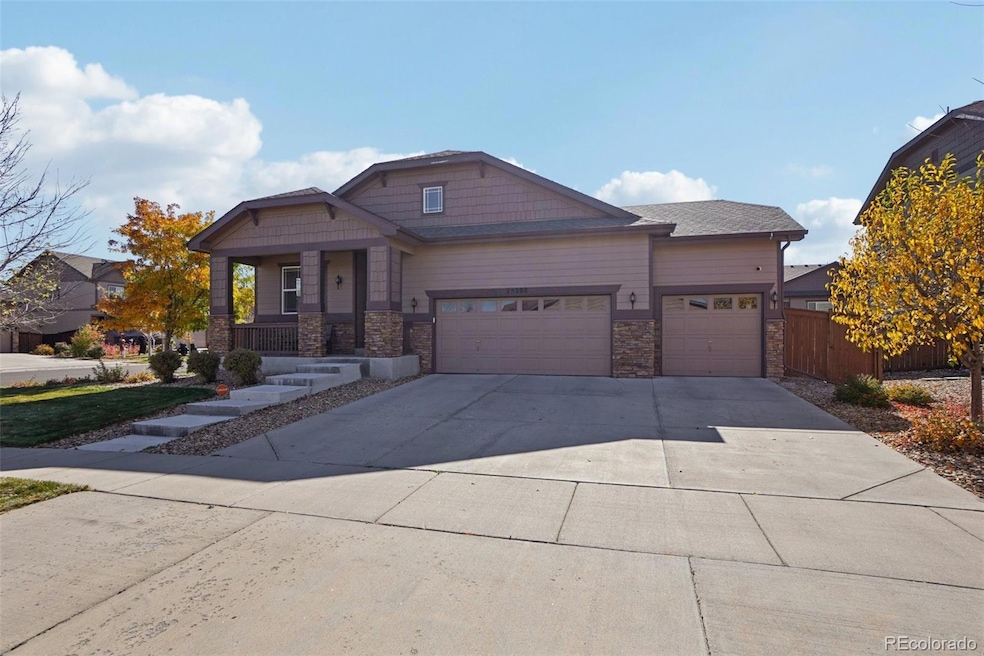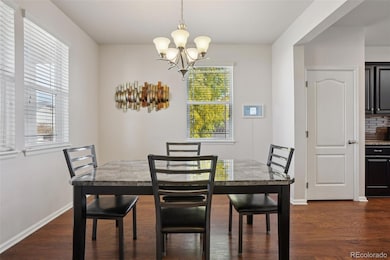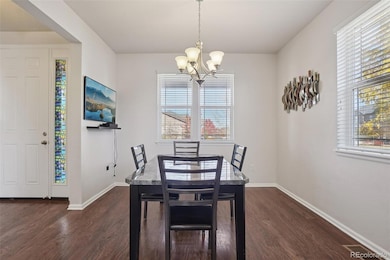25208 E Ellsworth Place Aurora, CO 80018
Estimated payment $3,562/month
Highlights
- Primary Bedroom Suite
- Wood Flooring
- Great Room
- Open Floorplan
- Corner Lot
- Granite Countertops
About This Home
This beautifully maintained ranch home in the desirable Traditions community offers exceptional versatility and comfort, complete with a finished basement, 3-car garage, and a corner lot! The charming front porch welcomes you into a bright, open layout enhanced by gleaming hardwood floors and soaring ceilings that fill the home with light. The main living spaces flow effortlessly from the formal dining room into a spacious kitchen featuring rich espresso cabinetry, granite countertops, a walk-in pantry, and a large breakfast bar overlooking the inviting great room that is perfect for both everyday living and entertaining. The dining area easily flexes into an office or study to suit your lifestyle. The primary suite provides a relaxing retreat with a spa like five piece bath and generous walk-in closet. A secondary bedroom and full hall bath are conveniently located nearby, along with the main-floor laundry room for added ease. Looking for multigenerational living or space to accommodate your specific needs? The finished basement offers flexibility with a spacious recreation area, third bedroom, and 3/4 bath—ideal for family or guests. Step outside to the expanded patio and imagine the possibilities for your outdoor living space. The fully fenced yard has plenty of room for activities! You’ll love the close proximity to schools, parks, and the community clubhouse with pool. Conveniently located near E-470 and DIA, and lovingly cared for by its original owner, this home combines thoughtful design, quality finishes and versatile living!
Listing Agent
RE/MAX Professionals Brokerage Email: erica@denvercohomes.com,720-233-6481 License #40024757 Listed on: 10/29/2025

Co-Listing Agent
RE/MAX Professionals Brokerage Email: erica@denvercohomes.com,720-233-6481
Home Details
Home Type
- Single Family
Est. Annual Taxes
- $4,837
Year Built
- Built in 2016
Lot Details
- 8,854 Sq Ft Lot
- Property is Fully Fenced
- Corner Lot
HOA Fees
- $96 Monthly HOA Fees
Parking
- 3 Car Attached Garage
Home Design
- Frame Construction
- Composition Roof
- Stone Siding
Interior Spaces
- 1-Story Property
- Open Floorplan
- Ceiling Fan
- Double Pane Windows
- Entrance Foyer
- Great Room
- Family Room
- Dining Room
- Laundry Room
Kitchen
- Eat-In Kitchen
- Range
- Microwave
- Dishwasher
- Granite Countertops
- Disposal
Flooring
- Wood
- Carpet
- Tile
Bedrooms and Bathrooms
- 3 Bedrooms | 2 Main Level Bedrooms
- Primary Bedroom Suite
- Walk-In Closet
Finished Basement
- Basement Fills Entire Space Under The House
- Basement Cellar
- 1 Bedroom in Basement
Home Security
- Carbon Monoxide Detectors
- Fire and Smoke Detector
Eco-Friendly Details
- Smoke Free Home
Outdoor Features
- Patio
- Rain Gutters
- Front Porch
Schools
- Vista Peak Elementary And Middle School
- Vista Peak High School
Utilities
- Forced Air Heating and Cooling System
- Heating System Uses Natural Gas
- 220 Volts
- 110 Volts
- Natural Gas Connected
- Cable TV Available
Listing and Financial Details
- Exclusions: kitchen refrigerator, washer, dryer, garage freezer
- Assessor Parcel Number 034740945
Community Details
Overview
- Association fees include recycling, trash
- Traditions Association, Phone Number (303) 980-0700
- Built by Richmond American Homes
- Traditions Subdivision
Recreation
- Community Playground
- Community Pool
- Park
- Trails
Map
Tax History
| Year | Tax Paid | Tax Assessment Tax Assessment Total Assessment is a certain percentage of the fair market value that is determined by local assessors to be the total taxable value of land and additions on the property. | Land | Improvement |
|---|---|---|---|---|
| 2025 | $4,837 | $38,338 | -- | -- |
| 2024 | $4,722 | $40,167 | -- | -- |
| 2023 | $4,722 | $40,167 | $0 | $0 |
| 2022 | $4,192 | $31,540 | $0 | $0 |
| 2021 | $4,323 | $31,540 | $0 | $0 |
| 2020 | $4,213 | $30,838 | $0 | $0 |
| 2019 | $4,195 | $30,838 | $0 | $0 |
| 2018 | $4,259 | $29,077 | $0 | $0 |
| 2017 | $3,976 | $29,077 | $0 | $0 |
| 2016 | $263 | $1,940 | $0 | $0 |
| 2015 | $277 | $1,940 | $0 | $0 |
| 2014 | $292 | $1,997 | $0 | $0 |
| 2013 | -- | $2,770 | $0 | $0 |
Property History
| Date | Event | Price | List to Sale | Price per Sq Ft |
|---|---|---|---|---|
| 12/28/2025 12/28/25 | Pending | -- | -- | -- |
| 10/29/2025 10/29/25 | For Sale | $589,900 | -- | $210 / Sq Ft |
Purchase History
| Date | Type | Sale Price | Title Company |
|---|---|---|---|
| Quit Claim Deed | -- | None Listed On Document | |
| Special Warranty Deed | $378,700 | American Home Title |
Mortgage History
| Date | Status | Loan Amount | Loan Type |
|---|---|---|---|
| Previous Owner | $120,000 | New Conventional |
Source: REcolorado®
MLS Number: 8609460
APN: 1977-08-3-06-001
- 25167 E Ellsworth Place
- 33 N Jamestown Way
- 17 N Ider St
- 25074 E 2nd Ave
- 25223 E 2nd Ave
- 177 N Ider St
- 2172 S Irvington St
- 2161 S Irvington St
- 25525 E 1st Ave
- 2167 S Jackson Gap Way
- 2144 S Ider Way
- 2165 S Ider Way
- Yorktown Plan at Harvest Crossing
- Hopewell Plan at Harvest Crossing
- Arlington Plan at Harvest Crossing
- Hemingway Plan at Harvest Crossing
- Coronado Plan at Harvest Crossing
- Seth Plan at Harvest Crossing
- Bedford Plan at Harvest Crossing
- 25583 E Bayaud Ave






