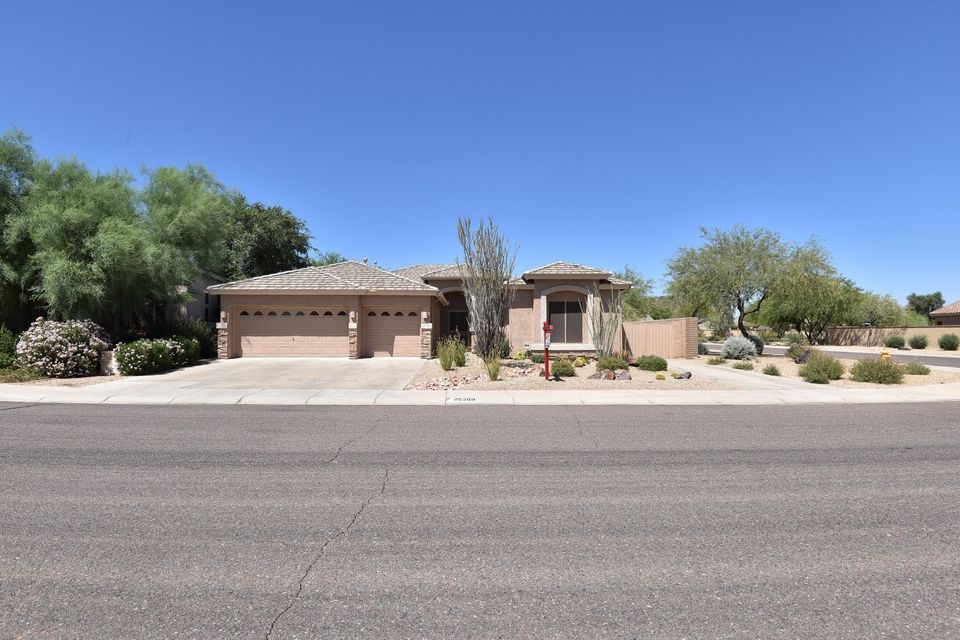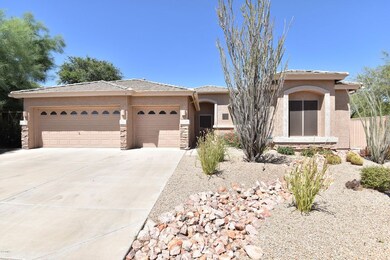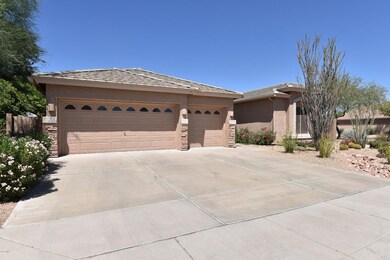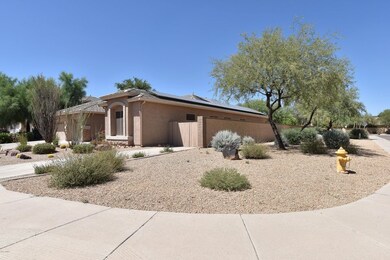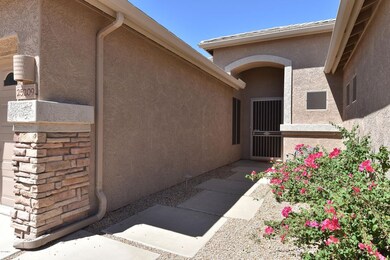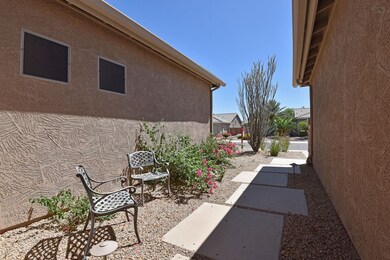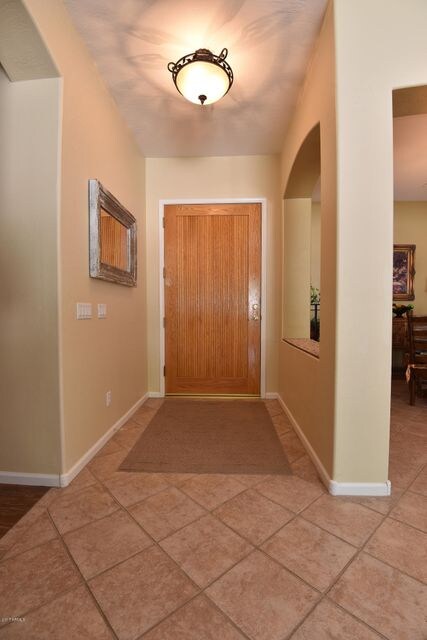
25209 N 43rd Dr Phoenix, AZ 85083
Stetson Valley NeighborhoodEstimated Value: $739,110 - $783,000
Highlights
- Private Pool
- Solar Power System
- Hydromassage or Jetted Bathtub
- Stetson Hills Elementary School Rated A
- Mountain View
- 1 Fireplace
About This Home
As of September 2017Stetson Hills Shea built single level home offers 4 bedrooms, 3 bathrooms plus den/master retreat in 2,738 SF on oversized corner lot (9,000 SF) w/9’+ flat ceilings, 3-car garage, private pool w/ water feature, RV gate & mountain views. Beautiful open floor plan w/spacious great room plus formal dining area. Entertainer’s kitchen has custom cabinets w/an island, breakfast bar, gas oven/range, dishwasher, built-in microwave, tons of additional storage in pantry & eat-in area overlooks backyard. Huge master bedroom w/master retreat/den, walk-in closet & access to backyard. En-suite bathroom has double sinks, separate shower & tub w/jets. Three additional bedrooms w/lots of closet space. Inside laundry area w/built-in cabinetry plus sink. Custom window treatments throughout, tile in just... Custom window treatments throughout, tile in just the right places, carpet in bedrooms. Multi-zone temp controls & ceiling fans. Security system & water softener owned. Leased solar system. 3-car garage w/attached cabinets w/double and single garage doors, service door exit to backyard, RV gate & additional parking. AWESOME backyard has covered patio w/automatic rollaway power shutters, private play pool, synthetic grass putting area, lots of privacy & storage area. Super LOCATION near schools, trails, children's play area, restaurants/shopping & expressways. Call listing agent Cami Beckley (480) 225-7207 to schedule viewing property. Thank you.
Last Agent to Sell the Property
Cami Beckley
RE/MAX Excalibur Listed on: 06/26/2017
Home Details
Home Type
- Single Family
Est. Annual Taxes
- $2,815
Year Built
- Built in 2000
Lot Details
- 9,000 Sq Ft Lot
- Desert faces the front of the property
- Block Wall Fence
- Artificial Turf
- Corner Lot
- Front and Back Yard Sprinklers
- Sprinklers on Timer
HOA Fees
- $65 Monthly HOA Fees
Parking
- 3 Car Garage
- Garage Door Opener
Home Design
- Wood Frame Construction
- Tile Roof
- Stucco
Interior Spaces
- 2,738 Sq Ft Home
- 1-Story Property
- Ceiling height of 9 feet or more
- Ceiling Fan
- 1 Fireplace
- Double Pane Windows
- Mountain Views
- Security System Owned
Kitchen
- Eat-In Kitchen
- Breakfast Bar
- Gas Cooktop
- Built-In Microwave
- Kitchen Island
Flooring
- Carpet
- Tile
Bedrooms and Bathrooms
- 4 Bedrooms
- Primary Bathroom is a Full Bathroom
- 3 Bathrooms
- Dual Vanity Sinks in Primary Bathroom
- Hydromassage or Jetted Bathtub
- Bathtub With Separate Shower Stall
- Solar Tube
Eco-Friendly Details
- Solar Power System
Outdoor Features
- Private Pool
- Covered patio or porch
- Outdoor Storage
Schools
- Stetson Hills Elementary
- Sandra Day O'connor High School
Utilities
- Refrigerated Cooling System
- Zoned Heating
- Heating System Uses Natural Gas
- High Speed Internet
- Cable TV Available
Listing and Financial Details
- Tax Lot 1
- Assessor Parcel Number 201-33-196
Community Details
Overview
- Association fees include ground maintenance
- Stetson Hills/Aam Association, Phone Number (602) 957-9191
- Built by Shea
- Stetson Hills Parcels 10A & 11 Subdivision
Recreation
- Community Playground
- Bike Trail
Ownership History
Purchase Details
Purchase Details
Home Financials for this Owner
Home Financials are based on the most recent Mortgage that was taken out on this home.Purchase Details
Home Financials for this Owner
Home Financials are based on the most recent Mortgage that was taken out on this home.Purchase Details
Home Financials for this Owner
Home Financials are based on the most recent Mortgage that was taken out on this home.Purchase Details
Home Financials for this Owner
Home Financials are based on the most recent Mortgage that was taken out on this home.Purchase Details
Similar Homes in the area
Home Values in the Area
Average Home Value in this Area
Purchase History
| Date | Buyer | Sale Price | Title Company |
|---|---|---|---|
| Kamnikar Family Trust | -- | None Listed On Document | |
| Kamnikar Paul Anthony | $425,000 | Fidelity National Title Agen | |
| Brown Gerald R | -- | None Available | |
| Brown Gerald R | $370,000 | Fidelity National Title Agen | |
| Friedman Larry M | $271,510 | First American Title | |
| Shea Homes Arizona Ltd Partnership | -- | First American Title |
Mortgage History
| Date | Status | Borrower | Loan Amount |
|---|---|---|---|
| Previous Owner | Kamnikar Paul Anthony | $413,000 | |
| Previous Owner | Kamnikar Paul Anthony | $438,792 | |
| Previous Owner | Brown Gerald R | $75,000 | |
| Previous Owner | Brown Gerald R | $150,000 | |
| Previous Owner | Friedman Conchetta | $30,000 | |
| Previous Owner | Friedman Larry M | $227,800 |
Property History
| Date | Event | Price | Change | Sq Ft Price |
|---|---|---|---|---|
| 09/27/2017 09/27/17 | Sold | $425,000 | -5.6% | $155 / Sq Ft |
| 08/23/2017 08/23/17 | Pending | -- | -- | -- |
| 06/26/2017 06/26/17 | For Sale | $450,000 | +21.6% | $164 / Sq Ft |
| 05/20/2013 05/20/13 | Sold | $370,000 | -1.3% | $135 / Sq Ft |
| 04/16/2013 04/16/13 | Pending | -- | -- | -- |
| 03/28/2013 03/28/13 | Price Changed | $374,900 | -2.6% | $137 / Sq Ft |
| 03/08/2013 03/08/13 | Price Changed | $384,900 | -1.3% | $141 / Sq Ft |
| 02/13/2013 02/13/13 | Price Changed | $389,900 | -2.5% | $143 / Sq Ft |
| 12/30/2012 12/30/12 | For Sale | $399,900 | -- | $146 / Sq Ft |
Tax History Compared to Growth
Tax History
| Year | Tax Paid | Tax Assessment Tax Assessment Total Assessment is a certain percentage of the fair market value that is determined by local assessors to be the total taxable value of land and additions on the property. | Land | Improvement |
|---|---|---|---|---|
| 2025 | $3,402 | $39,528 | -- | -- |
| 2024 | $3,345 | $37,646 | -- | -- |
| 2023 | $3,345 | $49,830 | $9,960 | $39,870 |
| 2022 | $3,221 | $38,630 | $7,720 | $30,910 |
| 2021 | $3,364 | $35,750 | $7,150 | $28,600 |
| 2020 | $3,302 | $34,470 | $6,890 | $27,580 |
| 2019 | $3,201 | $33,450 | $6,690 | $26,760 |
| 2018 | $3,089 | $32,780 | $6,550 | $26,230 |
| 2017 | $2,983 | $28,880 | $5,770 | $23,110 |
| 2016 | $2,815 | $27,480 | $5,490 | $21,990 |
| 2015 | $2,513 | $27,130 | $5,420 | $21,710 |
Agents Affiliated with this Home
-
C
Seller's Agent in 2017
Cami Beckley
RE/MAX
-
Linda Martin

Buyer's Agent in 2017
Linda Martin
HomeSmart
(480) 225-8884
1 in this area
36 Total Sales
-
Russell Shaw

Seller's Agent in 2013
Russell Shaw
Realty One Group
(602) 957-7777
3 in this area
484 Total Sales
-
C
Buyer's Agent in 2013
Cami GRI
RE/MAX on Tatum Realty
Map
Source: Arizona Regional Multiple Listing Service (ARMLS)
MLS Number: 5624913
APN: 201-33-196
- 4417 W Lawler Loop
- 4417 W El Cortez Trail
- 4213 W Villa Linda Dr
- 4110 W Villa Linda Dr
- 4041 W Hackamore Dr
- 4051 W Buckskin Trail
- 4118 W Fallen Leaf Ln
- 4239 W Reddie Loop
- 4102 W Fallen Leaf Ln
- 4614 W Fallen Leaf Ln
- 25845 N 44th Ave
- 4117 W Whispering Wind Dr
- 25410 N 46th Ln
- 25842 N 44th Ave
- 25038 N 40th Ave
- 4628 W Whispering Wind Dr
- 4319 W Saguaro Park Ln
- 25622 N Singbush Loop
- 4408 W Questa Dr
- 3925 W Hackamore Dr
- 25209 N 43rd Dr
- 25215 N 43rd Dr
- 4330 W Hackamore Dr
- 25210 N 43rd Dr
- 25210 N 43rd Dr
- 25049 N 43rd Dr
- 25206 N 43rd Dr
- 25048 N 43rd Dr
- 25045 N 43rd Dr
- 4401 W Desert Hills Dr
- 25228 N 42nd Dr
- 25039 N 44th Ave
- 25207 N 44th Ave
- 25043 N 44th Ave
- 25038 N 43rd Dr
- 25224 N 42nd Dr
- 25037 N 44th Ave
- 25232 N 42nd Dr
- 25220 N 42nd Dr
- 4342 W Hackamore Dr
