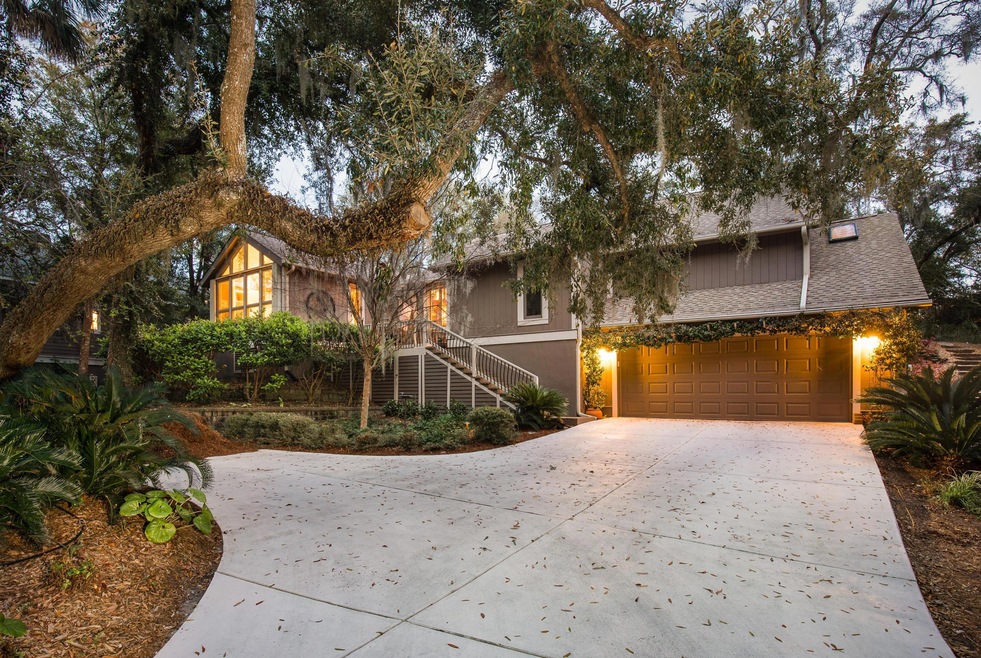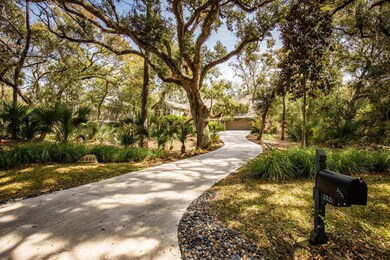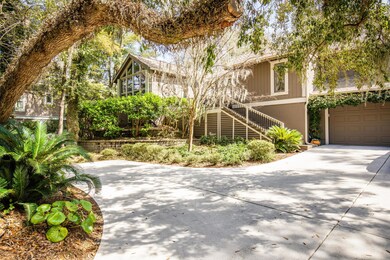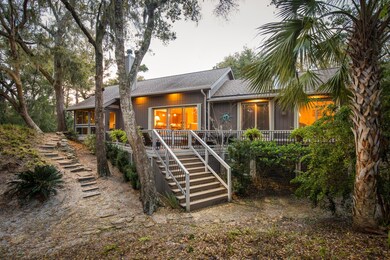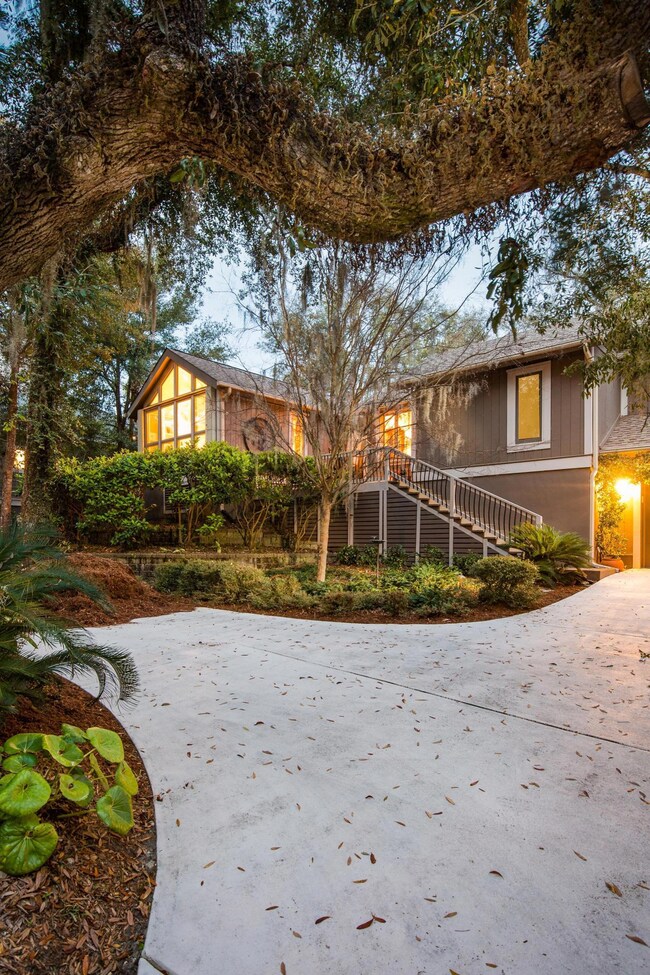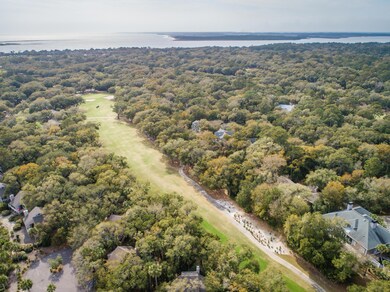
2521 High Hammock Rd Johns Island, SC 29455
Highlights
- Marina
- On Golf Course
- Fitness Center
- Boat Dock
- Equestrian Center
- Home Theater
About This Home
As of August 2021With an elevation of 22 ft, this home is one of the highest points on the island. You feel like you are on a mountain overlooking the 7th fairway of the Ocean Winds golf course. At over half an acre, this beautifully treed, ''mountainous'' property is in close proximity to the North Beach! Just a nice walk or bike ride away! This home has been renovated in so many ways including gutting the kitchen and replacing it with custom cabinetry, granite countertops, GE stainless steel appliances, Dacor gas range, and ceramic tile flooring. The flooring throughout the living areas is gorgeous southern heart pine. The kitchen, dining, and living rooms are all open to one another with a wood burning fireplace. It is the perfect for entertaining with family and is also one floor living which is soeasy and convenient. The living areas open up to the back deck which overlooks the view and has custom wrought iron railings. The sunroom was enclosed, insulated, and is now heated and cooled and can be used year-round while watching the wildlife and golfers! Another renovation was the addition of the 4th bedroom which has en suite bathroom, built in bookshelves and murphy bed. The murphy bed opens up the room for other uses such as a library, media room, or extra den. The master bathroom and guest bathroom have been nicely renovated. Roofing, decks, storm shutters, clutter-free gutters, heat pumps, and sliding doors have been replaced since they purchased the home. This home has a Solar H20 panel that provides immediate and lasting hot water and is green energy. The natural landscaping is enhanced with a keystone block wall, lawn irrigation, and landscape lighting. The entire exterior of the house has been painted with Rhino Shield Paint making the paint job last for a very long time. This home is an excellent value on one of Seabrook's favorite streets! SEE ATTACHED VIRTUAL TOUR!
Last Agent to Sell the Property
Akers Ellis Real Estate LLC License #58859 Listed on: 03/19/2019
Home Details
Home Type
- Single Family
Est. Annual Taxes
- $3,318
Year Built
- Built in 1985
Lot Details
- 0.52 Acre Lot
- On Golf Course
- Elevated Lot
- Irrigation
- Wooded Lot
HOA Fees
- $183 Monthly HOA Fees
Parking
- 2 Car Attached Garage
- Garage Door Opener
Home Design
- Contemporary Architecture
- Architectural Shingle Roof
- Wood Siding
Interior Spaces
- 2,420 Sq Ft Home
- 1-Story Property
- Smooth Ceilings
- Cathedral Ceiling
- Ceiling Fan
- Wood Burning Fireplace
- Thermal Windows
- Window Treatments
- Insulated Doors
- Entrance Foyer
- Great Room with Fireplace
- Combination Dining and Living Room
- Home Theater
- Home Office
- Utility Room with Study Area
- Crawl Space
- Storm Doors
Kitchen
- Eat-In Kitchen
- Dishwasher
Flooring
- Wood
- Ceramic Tile
Bedrooms and Bathrooms
- 4 Bedrooms
- Walk-In Closet
- 3 Full Bathrooms
- Garden Bath
Laundry
- Laundry Room
- Dryer
- Washer
Schools
- Angel Oak Elementary School
- Haut Gap Middle School
- St. Johns High School
Utilities
- Cooling Available
- Heat Pump System
Additional Features
- Deck
- Equestrian Center
Community Details
Overview
- Club Membership Available
- Seabrook Island Subdivision
Amenities
- Clubhouse
- Community Storage Space
Recreation
- Boat Dock
- RV or Boat Storage in Community
- Marina
- Golf Course Community
- Golf Course Membership Available
- Tennis Courts
- Fitness Center
- Community Pool
- Park
- Trails
Security
- Security Service
- Gated Community
Ownership History
Purchase Details
Home Financials for this Owner
Home Financials are based on the most recent Mortgage that was taken out on this home.Purchase Details
Purchase Details
Home Financials for this Owner
Home Financials are based on the most recent Mortgage that was taken out on this home.Purchase Details
Purchase Details
Purchase Details
Similar Homes in the area
Home Values in the Area
Average Home Value in this Area
Purchase History
| Date | Type | Sale Price | Title Company |
|---|---|---|---|
| Interfamily Deed Transfer | -- | None Available | |
| Deed | $650,000 | Cooperative Tite Llc | |
| Interfamily Deed Transfer | -- | -- | |
| Deed | $315,000 | -- | |
| Deed | $185,000 | -- |
Mortgage History
| Date | Status | Loan Amount | Loan Type |
|---|---|---|---|
| Open | $350,000 | New Conventional | |
| Closed | $350,000 | New Conventional |
Property History
| Date | Event | Price | Change | Sq Ft Price |
|---|---|---|---|---|
| 08/03/2021 08/03/21 | Sold | $895,000 | 0.0% | $370 / Sq Ft |
| 07/04/2021 07/04/21 | Pending | -- | -- | -- |
| 06/03/2021 06/03/21 | For Sale | $895,000 | +37.7% | $370 / Sq Ft |
| 05/30/2019 05/30/19 | Sold | $650,000 | 0.0% | $269 / Sq Ft |
| 04/30/2019 04/30/19 | Pending | -- | -- | -- |
| 03/19/2019 03/19/19 | For Sale | $650,000 | -- | $269 / Sq Ft |
Tax History Compared to Growth
Tax History
| Year | Tax Paid | Tax Assessment Tax Assessment Total Assessment is a certain percentage of the fair market value that is determined by local assessors to be the total taxable value of land and additions on the property. | Land | Improvement |
|---|---|---|---|---|
| 2023 | $3,318 | $35,800 | $0 | $0 |
| 2022 | $3,169 | $53,700 | $0 | $0 |
| 2021 | $2,289 | $24,000 | $0 | $0 |
| 2020 | $2,550 | $26,000 | $0 | $0 |
| 2019 | $1,582 | $15,480 | $0 | $0 |
| 2017 | $1,502 | $17,480 | $0 | $0 |
| 2016 | $1,417 | $17,480 | $0 | $0 |
| 2015 | $1,490 | $17,480 | $0 | $0 |
| 2014 | $1,648 | $0 | $0 | $0 |
| 2011 | -- | $0 | $0 | $0 |
Agents Affiliated with this Home
-
Kellen Gatling

Seller's Agent in 2021
Kellen Gatling
Brand Name Real Estate
(843) 475-7878
3 in this area
72 Total Sales
-
Stuart Rumph

Buyer's Agent in 2021
Stuart Rumph
Seabrook Island Real Estate
(843) 906-2110
366 in this area
372 Total Sales
-
Emery Macpherson
E
Seller's Agent in 2019
Emery Macpherson
Akers Ellis Real Estate LLC
(843) 768-9844
204 in this area
288 Total Sales
Map
Source: CHS Regional MLS
MLS Number: 19007977
APN: 147-10-00-007
- 807 Treeloft Trace
- 2473 High Hammock Rd
- 811 Treeloft Trace
- 2588 High Hammock Rd
- 507 Cobby Creek Ln
- 2455 the Bent Twig
- 2653 Seabrook Island Rd
- 524 Cobby Creek Ln
- 2655 Gnarled Pine
- 1153 Summerwind Ln
- 3350 Seabrook Island Rd
- 554 Double Eagle Trace
- 555 Double Eagle Trace
- 2705 Seabrook Island Rd
- 160 High Hammock Villas
- 162 High Hammock Villas
- 1121 Summer Wind Ln
- 930 Sealoft Villa Dr
- 149 High Hammock Villas
- 3635 Pompano Ct
