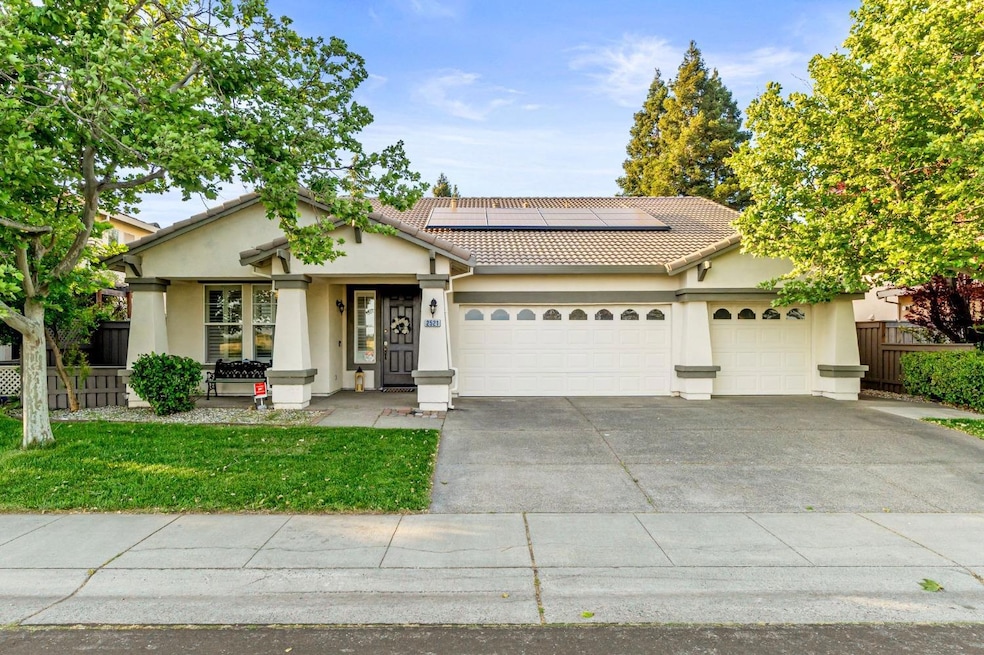Charming single-story 3 bedroom, two bath, 3 car garage home located in the heart of Natomas Park. Step into this beauty with a tile entry and a spacious den featuring custom built-in shelving and cabinets. Hardwood floors and specialty shutters add warmth and style. The family room includes a formal dining area with laminate flooring. Enjoy the cozy living room with a fireplace and built-in cabinets that open to a kitchen with Corian counters, a large island with bar seating, gas stove, and abundant storage. Step out to the lush backyard with a pergola, patio perfect for BBQs, a storage shed, and a large side yard ideal for gardening. The oversized master bedroom features laminate flooring, while the master bath offers large tile flooring, dual sinks, soaking tub, walk-in shower, and a spacious walk-in closet. All bedrooms have laminate flooring and ceiling fans. Located in a desirable community with a huge park and lake, clubhouse, pools, rec room, meeting area, gym, and more. A must-see home that offers comfort, functionality, and resort-style living. Hurry this Home won't last!

