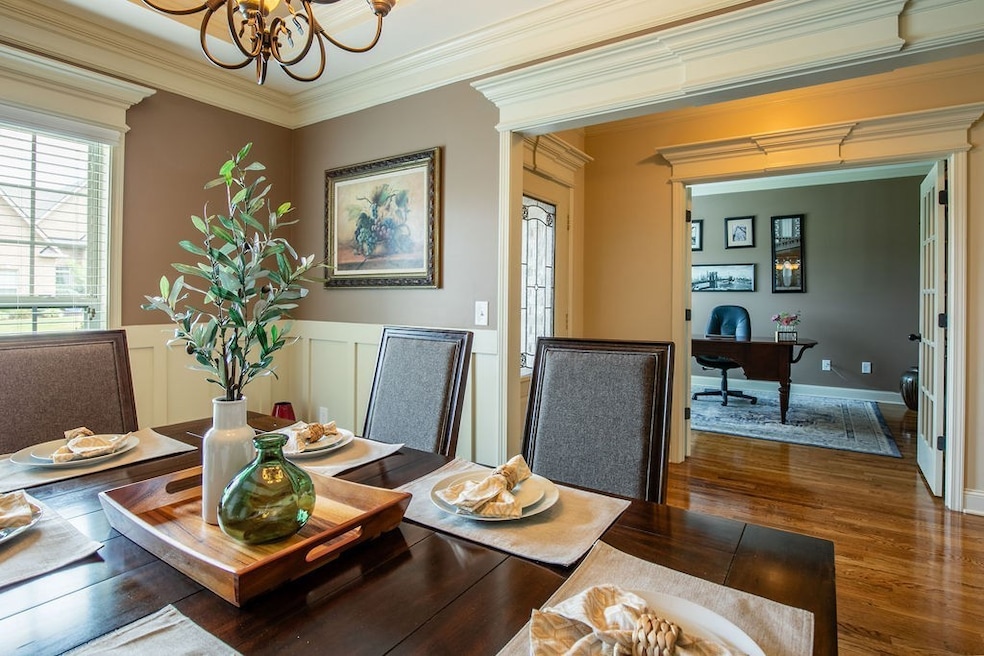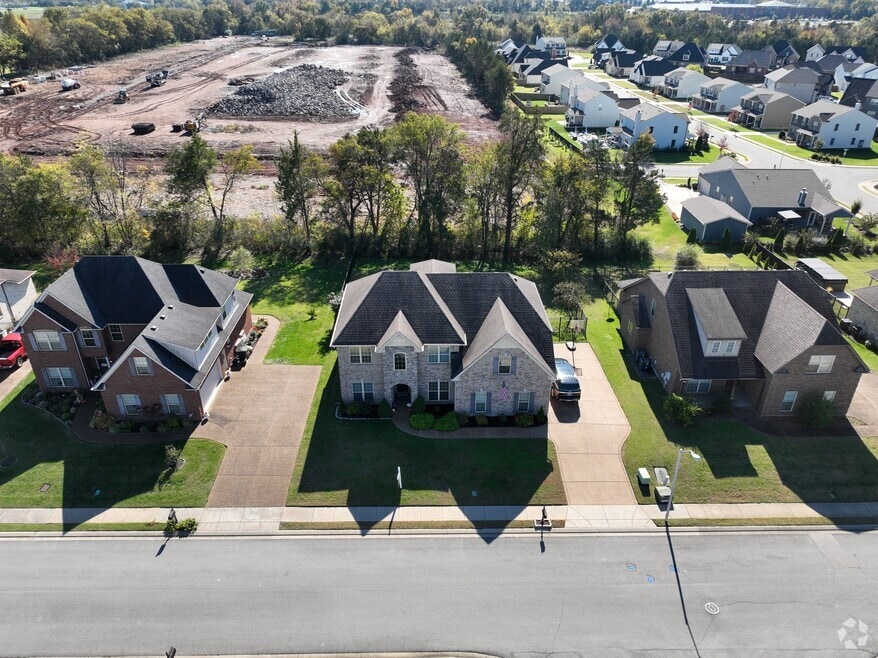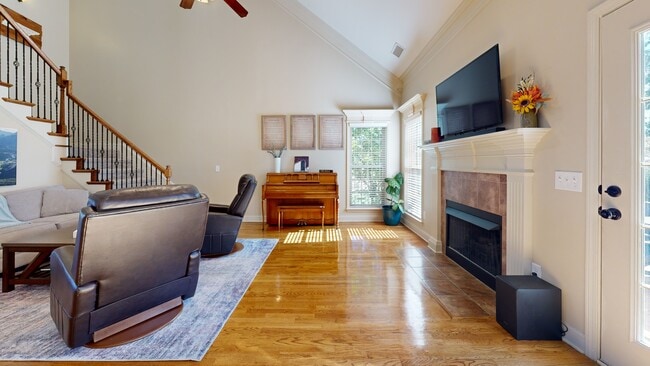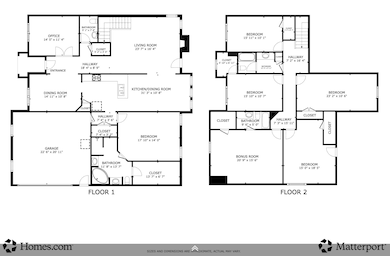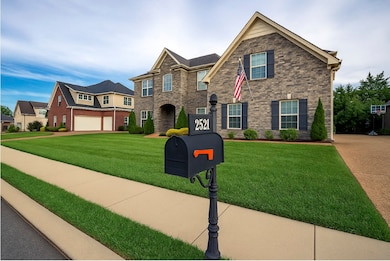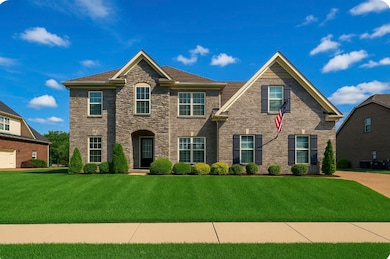
2521 Pebblecreek Ln Murfreesboro, TN 37130
Estimated payment $3,741/month
Highlights
- Wood Flooring
- High Ceiling
- No HOA
- Lascassas Elementary School Rated A-
- Great Room
- Eat-In Kitchen
About This Home
***Price Drop Alert (or Market Softening Adjustment if you prefer) $25,000 OFF! /// 3,675 square feet of living space — that’s like getting an entire extra floor compared to what you’d find in new builds for the same price. /// Nestled in the sought-after Pebblecreek community on Murfreesboro’s north side, this spacious five-bedroom home combines modern comfort with unbeatable convenience. Just minutes from Oakland High, Oakland Middle, and John Pittard Elementary, and within a short drive to Providence Christian Academy (PCA), this home offers an ideal location for families seeking top-rated schools and easy access to town. /// The inviting floor plan features primary and guest suites on the main level, an open kitchen with granite counters and gas range, and generous living spaces filled with natural light. Upstairs, you’ll find three additional bedrooms, a large bonus room, and ample storage. Out back, enjoy a fully fenced yard, 15x17 patio, and plenty of room for entertaining, pets, or play. /// Nearby favorites like Just Love Coffee Café, Stones River Greenway, and The Avenue Murfreesboro make it easy to grab coffee, enjoy the outdoors, or spend the day shopping and dining. With its north-side location, mature neighborhood charm, and quick access to Memorial Blvd, I-840, and downtown Murfreesboro, this home offers the perfect blend of space, schools, and lifestyle. /// With no HOA fees, this home is ready to be yours today! /// Home Highlights: * Primary + Guest Suite on Main Level — perfect for multi-generational living or guests * Open Kitchen with granite countertops, gas range, and generous prep space * Light-filled Living Areas designed for comfort and entertaining * Upstairs Bonus Room + Walk-in Storage for flexible use * 15×17 Patio & Fully Fenced Yard — ideal for pets, play, or outdoor gatherings * No HOA fees and priced below neighborhood average
Listing Agent
Real Broker Brokerage Phone: 6154568016 License #337507 Listed on: 04/18/2025

Home Details
Home Type
- Single Family
Est. Annual Taxes
- $3,694
Year Built
- Built in 2013
Lot Details
- 0.26 Acre Lot
- Back Yard Fenced
- Level Lot
Parking
- 2 Car Garage
- 4 Open Parking Spaces
- Side Facing Garage
- Garage Door Opener
- Driveway
Home Design
- Brick Exterior Construction
- Asphalt Roof
- Stone Siding
Interior Spaces
- 3,675 Sq Ft Home
- Property has 2 Levels
- Crown Molding
- High Ceiling
- Ceiling Fan
- Gas Fireplace
- Great Room
- Living Room with Fireplace
- Interior Storage Closet
- Washer and Electric Dryer Hookup
Kitchen
- Eat-In Kitchen
- Microwave
- Dishwasher
Flooring
- Wood
- Carpet
Bedrooms and Bathrooms
- 5 Bedrooms | 1 Main Level Bedroom
- Walk-In Closet
- Double Vanity
Outdoor Features
- Patio
Schools
- Lascassas Elementary School
- Oakland Middle School
- Oakland High School
Utilities
- Central Heating and Cooling System
- High Speed Internet
Community Details
- No Home Owners Association
- Pebblecreek Sec 1 Ph 1 Subdivision
Listing and Financial Details
- Assessor Parcel Number 068K C 00500 R0106669
3D Interior and Exterior Tours
Floorplans
Map
Home Values in the Area
Average Home Value in this Area
Tax History
| Year | Tax Paid | Tax Assessment Tax Assessment Total Assessment is a certain percentage of the fair market value that is determined by local assessors to be the total taxable value of land and additions on the property. | Land | Improvement |
|---|---|---|---|---|
| 2025 | $3,694 | $130,600 | $13,750 | $116,850 |
| 2024 | $3,694 | $130,600 | $13,750 | $116,850 |
| 2023 | $2,450 | $130,600 | $13,750 | $116,850 |
| 2022 | $2,111 | $130,600 | $13,750 | $116,850 |
| 2021 | $2,056 | $92,625 | $12,500 | $80,125 |
| 2020 | $2,056 | $92,625 | $12,500 | $80,125 |
| 2019 | $2,056 | $92,625 | $12,500 | $80,125 |
Property History
| Date | Event | Price | List to Sale | Price per Sq Ft | Prior Sale |
|---|---|---|---|---|---|
| 10/30/2025 10/30/25 | Price Changed | $650,000 | -3.7% | $177 / Sq Ft | |
| 06/26/2025 06/26/25 | Price Changed | $675,000 | -0.7% | $184 / Sq Ft | |
| 04/18/2025 04/18/25 | For Sale | $680,000 | +67.9% | $185 / Sq Ft | |
| 07/07/2017 07/07/17 | Pending | -- | -- | -- | |
| 07/03/2017 07/03/17 | For Sale | $405,000 | 0.0% | $114 / Sq Ft | |
| 06/30/2017 06/30/17 | Pending | -- | -- | -- | |
| 06/24/2017 06/24/17 | For Sale | $405,000 | +23.9% | $114 / Sq Ft | |
| 06/17/2015 06/17/15 | Sold | $327,000 | -- | $92 / Sq Ft | View Prior Sale |
Purchase History
| Date | Type | Sale Price | Title Company |
|---|---|---|---|
| Warranty Deed | $327,000 | -- | |
| Warranty Deed | $293,600 | -- | |
| Quit Claim Deed | -- | -- | |
| Quit Claim Deed | -- | -- | |
| Quit Claim Deed | -- | -- | |
| Deed | $85,500 | -- |
Mortgage History
| Date | Status | Loan Amount | Loan Type |
|---|---|---|---|
| Open | $310,650 | New Conventional | |
| Previous Owner | $278,920 | New Conventional |
About the Listing Agent

Jason & Allison Fraker — known as The Fraker Group | Real Broker — are trusted REALTORS® serving Murfreesboro, Middle Tennessee, and the Greater Nashville area.
Since 2016, they have closed more than 308 transactions, representing over $107 million in career sales and averaging 25 closings per year. Their consistent production has placed Jason among the Top 100 REALTORS® in Rutherford County for nearly a decade, with prior #1 recognition in both listing and sales volume — underscoring
Jason's Other Listings
Source: Realtracs
MLS Number: 2819508
APN: 068K-C-005.00-000
- 2505 Pebblecreek Ln
- 2428 Sandstone Cir
- 2333 Laurelstone Dr
- 2326 Laurelstone Dr
- 2328 Laurelstone Dr
- 2336 Laurelstone Dr
- 1817 Splash Place
- 1168 Gardendale Dr
- 1726 Splash Place
- 2914 Kedzie Dr
- 1640 Drayton Dr
- 1706 Splash Place
- 2639 Mission Ridge Dr
- 0 Pitts Ln
- 1553 N Side Dr
- 2607 Mission Ridge Dr
- 2519 Mission Ridge Dr
- 3354 Eslin Ct
- 1138 Compton Rd
- 3368 Eslin Ct
- 2762 Lascassas Pike
- 1703 Drayton Dr
- 1634 Earl Ct
- 2814 Meadowhill Dr
- 3031 Esquire Dr
- 3035 Esquire Dr
- 1002 Esquire Ct
- 3040 Esquire Dr
- 2219 Brick Way
- 819 Mary Beth Ct
- 3154 Rift Ln
- 2480 Oak Hill Dr
- 3323 Meadowhill Dr
- 3338 Meadowhill Dr
- 636 Osborne Ln
- 3408 Ravenel Ct
- 3423 Ravenel Ct
- 3103 Blue Sky Dr
- 2418 Taylor Close
- 702 Middleton Ln
