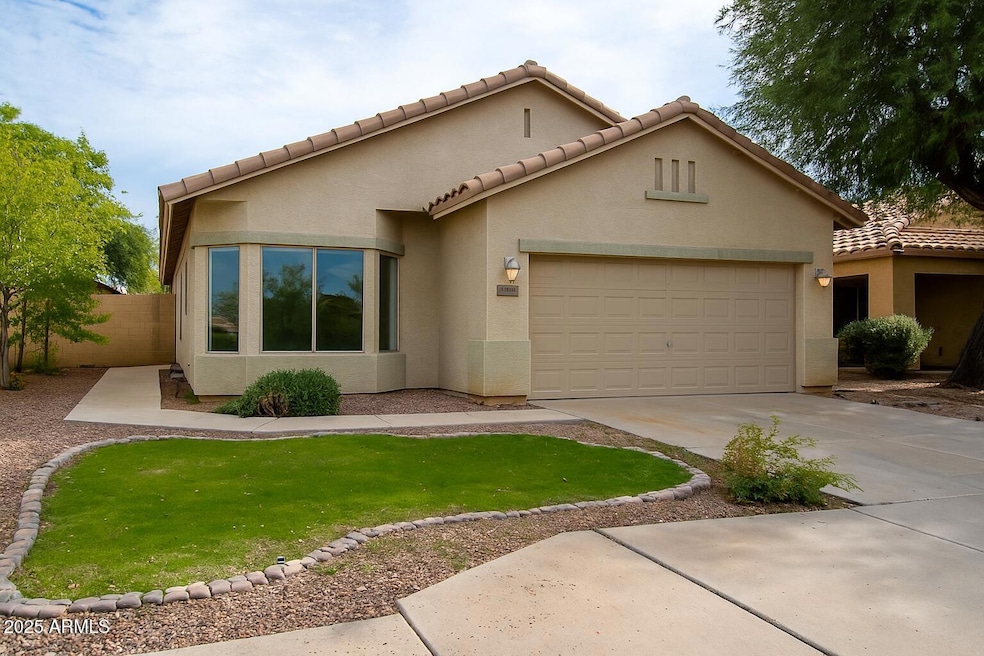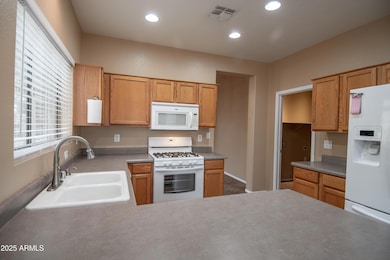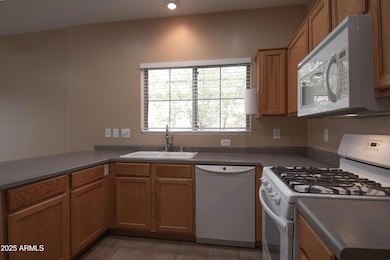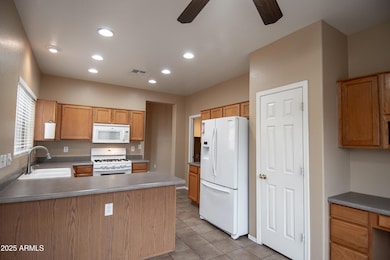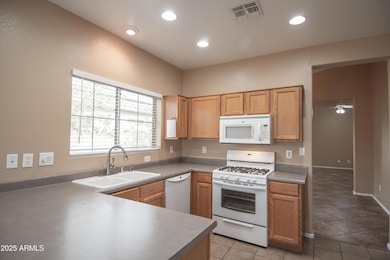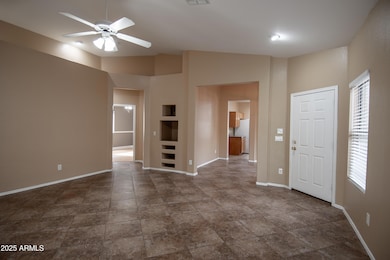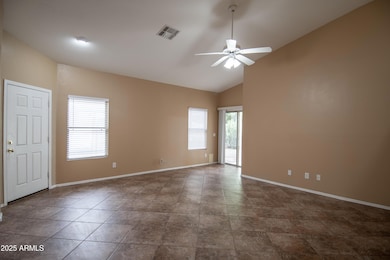25213 N 40th Ln Phoenix, AZ 85083
Stetson Valley NeighborhoodHighlights
- Transportation Service
- Mountain View
- Eat-In Kitchen
- Stetson Hills Elementary School Rated A
- Covered Patio or Porch
- Soaking Tub
About This Home
Perfect rental home in a beautiful North Phoenix neighborhood!
This charming property features a spacious great room floorplan with split bedrooms for added privacy. The bright, open kitchen includes a refrigerator, gas range, built-in microwave and dishwasher, along with an inviting eat-in dining area plus a separate formal dining room, perfect for entertaining.
The primary suite offers a large walk-in closet, dual vanities, and a separate soaking tub and shower. Enjoy Arizona living in the beautifully landscaped backyard with a desert-view fence, extended covered patio, and peaceful wash behind the home, no neighbors directly behind you!
Additional features include a newer AC system and a 2-car garage.
This one checks all the boxes; comfort, convenience, and a prime location.
Listing Agent
My Home Group Real Estate Brokerage Phone: 602-284-1472 License #SA576565000 Listed on: 10/31/2025

Co-Listing Agent
My Home Group Real Estate Brokerage Phone: 602-284-1472 License #SA563485000
Home Details
Home Type
- Single Family
Est. Annual Taxes
- $2,118
Year Built
- Built in 2000
Lot Details
- 6,500 Sq Ft Lot
- Wrought Iron Fence
- Block Wall Fence
- Front and Back Yard Sprinklers
- Sprinklers on Timer
- Grass Covered Lot
Parking
- 2 Car Garage
Home Design
- Wood Frame Construction
- Tile Roof
- Stucco
Interior Spaces
- 1,567 Sq Ft Home
- 1-Story Property
- Solar Screens
- Mountain Views
Kitchen
- Eat-In Kitchen
- Built-In Microwave
Flooring
- Carpet
- Tile
Bedrooms and Bathrooms
- 3 Bedrooms
- Primary Bathroom is a Full Bathroom
- 2 Bathrooms
- Double Vanity
- Soaking Tub
- Bathtub With Separate Shower Stall
Laundry
- Laundry in unit
- Washer Hookup
Schools
- Stetson Hills Elementary And Middle School
- Sandra Day O'connor High School
Utilities
- Central Air
- Heating System Uses Natural Gas
- High Speed Internet
- Cable TV Available
Additional Features
- Covered Patio or Porch
- Property is near a bus stop
Listing and Financial Details
- Property Available on 11/1/25
- Rent includes gardening service
- 12-Month Minimum Lease Term
- Tax Lot 61
- Assessor Parcel Number 201-33-061
Community Details
Overview
- Property has a Home Owners Association
- Aam,Llc Association, Phone Number (602) 957-9191
- Stetson Hills Parcels 6 & 10B Subdivision
Amenities
- Transportation Service
Pet Policy
- Call for details about the types of pets allowed
Map
Source: Arizona Regional Multiple Listing Service (ARMLS)
MLS Number: 6941179
APN: 201-33-061
- 25210 N 40th Ave
- 25426 N Hackberry Dr
- 4051 W Buckskin Trail
- 4038 W Alex Loop
- 3820 W Chama Dr
- 4334 W Villa Linda Dr
- 24414 N 40th Ln Unit 8
- 3940 W Park View Ln
- 24415 N 43rd Dr
- 4148 W Park View Ln
- 3547 W Fallen Leaf Ln
- 25417 N 45th Dr
- 26412 N 41st Ln
- 24649 N 35th Dr
- 24018 N 40th Dr
- 3612 W Questa Dr
- 4418 W Park View Ln
- 24441 N 45th Ln
- 23813 N 39th Ln
- 4042 W Avenida Del Sol
- 25609 N Singbush Loop
- 4019 W Fallen Leaf Ln
- 4020 W Chama Dr
- 3841 W Villa Linda Dr
- 24634 N 39th Ave
- 4218 W Avenida Del Rey
- 4031 W Chisum Trail
- 4002 W Questa Dr
- 3600 W Happy Valley Rd
- 24226 N 40th Ln
- 3518 W Fallen Leaf Ln
- 3816 W Misty Willow Ln
- 23837 N 41st Ave
- 3711 W Camino Real
- 4045 W Avenida Del Sol
- 3602 W Camino Real
- 23620 N 42nd Dr
- 4548 W Mariposa Grande
- 23606 N 38th Ave
- 25914 N 49th Ln
