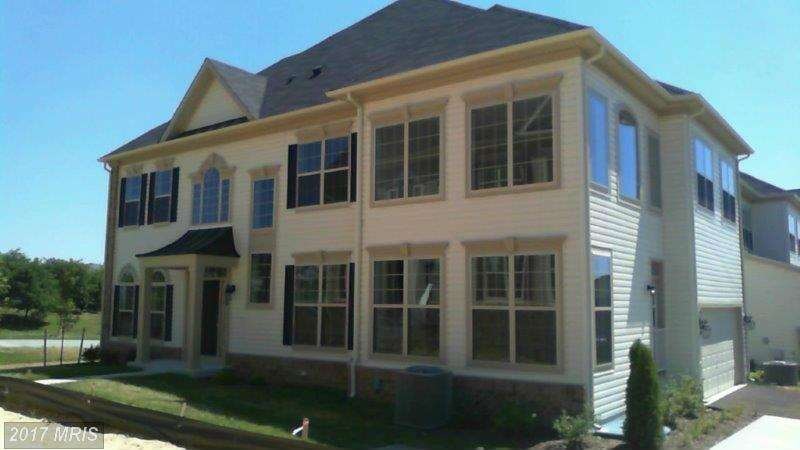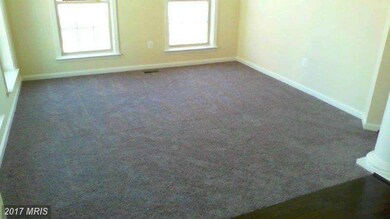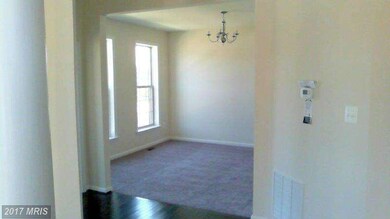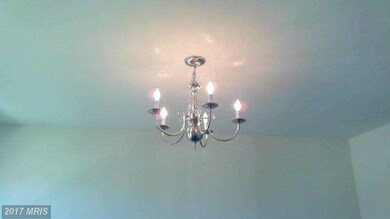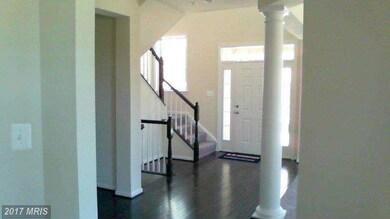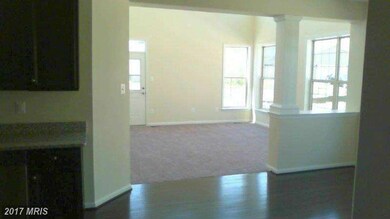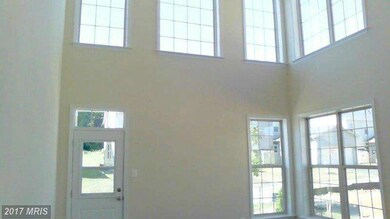
Highlights
- Newly Remodeled
- Upgraded Countertops
- Family Room Off Kitchen
- Traditional Architecture
- Breakfast Area or Nook
- 2 Car Attached Garage
About This Home
As of November 2024New Construction from America s #1 Builder D.R. Horton. Balk Hill Village II located in Mitchellville, Maryland. Ready for Immediate delivery. Beautiful Kent Model, exterior unit with 2,737 sq. ft., 2-Car garage, Open Kitchen, gorgeous hardwood floors, granite countertops, Tahoe Maple Expresso cabinets and Two-Story Family Room. Must See!!
Last Agent to Sell the Property
Berkshire Hathaway HomeServices PenFed Realty Listed on: 09/10/2015

Townhouse Details
Home Type
- Townhome
Est. Annual Taxes
- $117
Year Built
- Built in 2015 | Newly Remodeled
Lot Details
- 4,293 Sq Ft Lot
- Two or More Common Walls
- Property is in very good condition
HOA Fees
- $50 Monthly HOA Fees
Parking
- 2 Car Attached Garage
Home Design
- Traditional Architecture
- Asphalt Roof
- Vinyl Siding
Interior Spaces
- 2,737 Sq Ft Home
- Property has 3 Levels
- Ceiling height of 9 feet or more
- Recessed Lighting
- Low Emissivity Windows
- Family Room Off Kitchen
- Dining Area
- Motion Detectors
- Washer and Dryer Hookup
Kitchen
- Breakfast Area or Nook
- Gas Oven or Range
- Microwave
- Ice Maker
- Dishwasher
- Kitchen Island
- Upgraded Countertops
- Disposal
Bedrooms and Bathrooms
- 4 Bedrooms
- En-Suite Bathroom
- 2.5 Bathrooms
Basement
- Walk-Out Basement
- Rear Basement Entry
Utilities
- 90% Forced Air Heating and Cooling System
- Programmable Thermostat
- Underground Utilities
- Water Dispenser
- 60 Gallon+ Natural Gas Water Heater
- Cable TV Available
Listing and Financial Details
- Home warranty included in the sale of the property
- Tax Lot 22
- Assessor Parcel Number 17135551585
Community Details
Overview
- Built by DR HORTON
- Balk Hill Village Subdivision
Security
- Fire and Smoke Detector
Ownership History
Purchase Details
Home Financials for this Owner
Home Financials are based on the most recent Mortgage that was taken out on this home.Purchase Details
Home Financials for this Owner
Home Financials are based on the most recent Mortgage that was taken out on this home.Similar Homes in Bowie, MD
Home Values in the Area
Average Home Value in this Area
Purchase History
| Date | Type | Sale Price | Title Company |
|---|---|---|---|
| Deed | $630,000 | Rgs Title | |
| Deed | $630,000 | Rgs Title | |
| Deed | $424,185 | Stewart Title Guaranty Co |
Mortgage History
| Date | Status | Loan Amount | Loan Type |
|---|---|---|---|
| Previous Owner | $630,000 | VA | |
| Previous Owner | $480,260 | FHA | |
| Previous Owner | $424,185 | New Conventional |
Property History
| Date | Event | Price | Change | Sq Ft Price |
|---|---|---|---|---|
| 11/19/2024 11/19/24 | Sold | $650,000 | 0.0% | $210 / Sq Ft |
| 10/22/2024 10/22/24 | Price Changed | $650,000 | +3.2% | $210 / Sq Ft |
| 10/21/2024 10/21/24 | Pending | -- | -- | -- |
| 10/16/2024 10/16/24 | For Sale | $630,000 | 0.0% | $203 / Sq Ft |
| 10/02/2024 10/02/24 | Off Market | $630,000 | -- | -- |
| 09/30/2024 09/30/24 | For Sale | $630,000 | +48.5% | $203 / Sq Ft |
| 02/08/2016 02/08/16 | Sold | $424,185 | +4.7% | $155 / Sq Ft |
| 11/10/2015 11/10/15 | Price Changed | $405,000 | -1.7% | $148 / Sq Ft |
| 10/19/2015 10/19/15 | For Sale | $412,000 | 0.0% | $151 / Sq Ft |
| 09/10/2015 09/10/15 | Pending | -- | -- | -- |
| 09/10/2015 09/10/15 | For Sale | $412,000 | -- | $151 / Sq Ft |
Tax History Compared to Growth
Tax History
| Year | Tax Paid | Tax Assessment Tax Assessment Total Assessment is a certain percentage of the fair market value that is determined by local assessors to be the total taxable value of land and additions on the property. | Land | Improvement |
|---|---|---|---|---|
| 2024 | $9,041 | $582,967 | $0 | $0 |
| 2023 | $8,395 | $539,600 | $80,000 | $459,600 |
| 2022 | $8,201 | $526,533 | $0 | $0 |
| 2021 | $8,007 | $513,467 | $0 | $0 |
| 2020 | $142 | $500,400 | $70,000 | $430,400 |
| 2019 | $7,075 | $450,733 | $0 | $0 |
| 2018 | $6,337 | $401,067 | $0 | $0 |
| 2017 | $5,599 | $351,400 | $0 | $0 |
| 2016 | -- | $332,633 | $0 | $0 |
| 2015 | -- | $8,200 | $0 | $0 |
| 2014 | -- | $8,200 | $0 | $0 |
Agents Affiliated with this Home
-
Traquel Butler-Moore, MBA

Seller's Agent in 2024
Traquel Butler-Moore, MBA
Long & Foster
(202) 351-8232
3 in this area
75 Total Sales
-
Paige Anderson

Buyer's Agent in 2024
Paige Anderson
KW Metro Center
(301) 543-7244
1 in this area
15 Total Sales
-
Nancy Mabie

Seller's Agent in 2016
Nancy Mabie
BHHS PenFed (actual)
(301) 645-1700
21 Total Sales
Map
Source: Bright MLS
MLS Number: 1001054429
APN: 13-5551585
- 9815 Oxbridge Way
- 2326 Campus Way N
- 2527 Campus Way N Unit 69
- 2111 Garden Grove Ln
- 2315 Brooke Grove Rd
- 9413 Geaton Park Place
- 2307 Brooke Grove Rd
- 2510 Huntley Ct
- 9138 Ruby Lockhart Blvd
- 9810 Smithview Place
- 9815 Doubletree Ln
- 2606 Saint Nicholas Way
- 2041 Ruby Turn
- 2023 Cross Church Way
- 10018 Erion Ct
- 2703 Brownlee Ct
- 2705 Princess Victoria Way
- 2004 Golden Morning Dr
- 3038 Mia Ln
- 10112 Collington Campus Dr Unit 7
