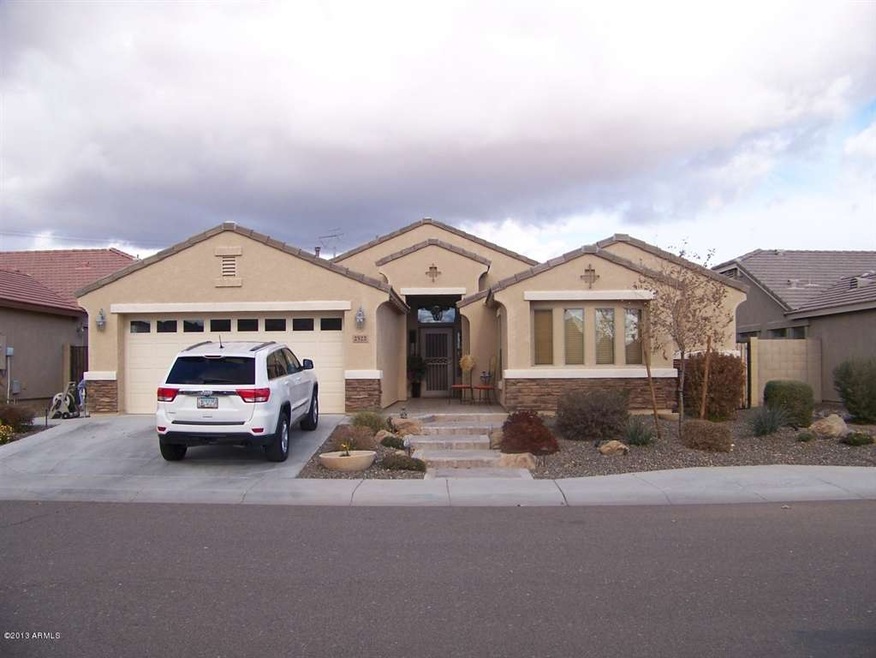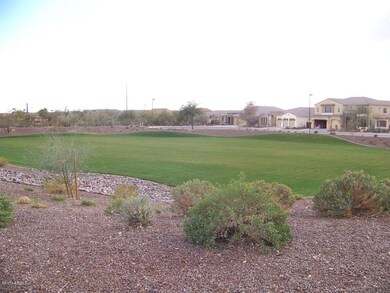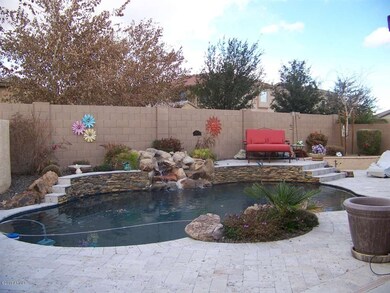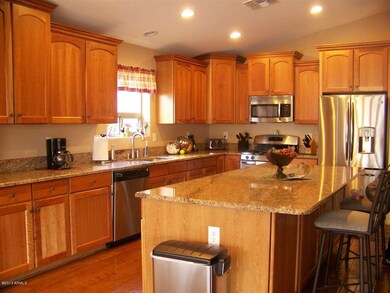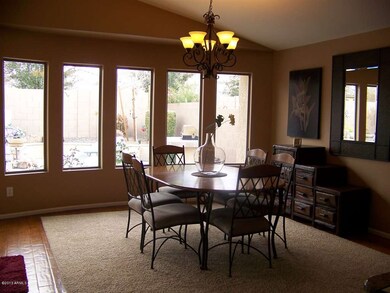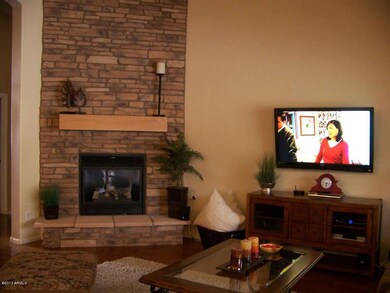
2522 E Rustling Oaks Ln Phoenix, AZ 85024
Mountaingate NeighborhoodHighlights
- Private Pool
- Vaulted Ceiling
- 1 Fireplace
- Boulder Creek Elementary School Rated A
- Wood Flooring
- Granite Countertops
About This Home
As of October 2019Gorgeous single story home with 3 bedrooms plus den with split floor plan. Gourmet kitchen opens up to great room with granite counters , upgraded cabinets with pullouts, stainless steel appliances, & gas stove. Spacious master bedroom accommodates oversized furniture. Master bath has double sinks, raised vanity and separate tub & shower. Beautiful hardwood floors & upgraded carpet throughout this amazing home. Extended length 2 car garage with cabinets provides lots of storage space & has epoxy floor. Backyard is an entertainer's paradise with sparkling pool, large covered patio with tumbled travertine pavers, built-in barbeque & professional landscaping. Travertine pavers welcome you as you walk up to the front door of this move-in condition home that shows like a model. Full upgrade list in document tab.
Last Buyer's Agent
Doug Ingersoll
Realty Executives License #SA543972000
Home Details
Home Type
- Single Family
Est. Annual Taxes
- $1,838
Year Built
- Built in 2008
Lot Details
- 6,611 Sq Ft Lot
- Desert faces the front and back of the property
- Block Wall Fence
HOA Fees
- $51 Monthly HOA Fees
Parking
- 2 Car Garage
Home Design
- Wood Frame Construction
- Tile Roof
- Stucco
Interior Spaces
- 2,097 Sq Ft Home
- 1-Story Property
- Vaulted Ceiling
- 1 Fireplace
Kitchen
- Eat-In Kitchen
- Built-In Microwave
- Dishwasher
- Kitchen Island
- Granite Countertops
Flooring
- Wood
- Carpet
Bedrooms and Bathrooms
- 3 Bedrooms
- Walk-In Closet
- Primary Bathroom is a Full Bathroom
- 2 Bathrooms
- Dual Vanity Sinks in Primary Bathroom
- Bathtub With Separate Shower Stall
Laundry
- Dryer
- Washer
Outdoor Features
- Private Pool
- Covered patio or porch
Schools
- Mountain Trail Middle School
- Pinnacle High School
Utilities
- Refrigerated Cooling System
- Heating System Uses Natural Gas
- High Speed Internet
Community Details
- Desert Peak Association, Phone Number (602) 957-9191
- Built by D.R. Horton
- Desert Peak Unit 3 Subdivision
Listing and Financial Details
- Tax Lot 228
- Assessor Parcel Number 212-42-765
Ownership History
Purchase Details
Home Financials for this Owner
Home Financials are based on the most recent Mortgage that was taken out on this home.Purchase Details
Home Financials for this Owner
Home Financials are based on the most recent Mortgage that was taken out on this home.Purchase Details
Home Financials for this Owner
Home Financials are based on the most recent Mortgage that was taken out on this home.Purchase Details
Home Financials for this Owner
Home Financials are based on the most recent Mortgage that was taken out on this home.Purchase Details
Purchase Details
Home Financials for this Owner
Home Financials are based on the most recent Mortgage that was taken out on this home.Map
Similar Homes in the area
Home Values in the Area
Average Home Value in this Area
Purchase History
| Date | Type | Sale Price | Title Company |
|---|---|---|---|
| Warranty Deed | $430,000 | Great American Title Agency | |
| Cash Sale Deed | $337,500 | Chicago Title Agency Inc | |
| Interfamily Deed Transfer | -- | None Available | |
| Interfamily Deed Transfer | -- | None Available | |
| Interfamily Deed Transfer | -- | None Available | |
| Corporate Deed | $369,775 | Dhi Title Of Arizona Inc | |
| Corporate Deed | -- | Dhi Title Of Arizona Inc |
Mortgage History
| Date | Status | Loan Amount | Loan Type |
|---|---|---|---|
| Open | $398,000 | New Conventional | |
| Closed | $399,500 | New Conventional | |
| Previous Owner | $223,000 | Stand Alone Refi Refinance Of Original Loan | |
| Previous Owner | $219,775 | New Conventional |
Property History
| Date | Event | Price | Change | Sq Ft Price |
|---|---|---|---|---|
| 10/11/2019 10/11/19 | Sold | $430,000 | 0.0% | $205 / Sq Ft |
| 07/30/2019 07/30/19 | Pending | -- | -- | -- |
| 07/26/2019 07/26/19 | For Sale | $429,900 | +27.4% | $205 / Sq Ft |
| 03/25/2013 03/25/13 | Sold | $337,500 | -3.5% | $161 / Sq Ft |
| 02/26/2013 02/26/13 | Pending | -- | -- | -- |
| 02/22/2013 02/22/13 | For Sale | $349,900 | -- | $167 / Sq Ft |
Tax History
| Year | Tax Paid | Tax Assessment Tax Assessment Total Assessment is a certain percentage of the fair market value that is determined by local assessors to be the total taxable value of land and additions on the property. | Land | Improvement |
|---|---|---|---|---|
| 2025 | $2,592 | $31,287 | -- | -- |
| 2024 | $2,580 | $29,798 | -- | -- |
| 2023 | $2,580 | $48,860 | $9,770 | $39,090 |
| 2022 | $2,555 | $37,630 | $7,520 | $30,110 |
| 2021 | $2,598 | $35,670 | $7,130 | $28,540 |
| 2020 | $2,509 | $33,910 | $6,780 | $27,130 |
| 2019 | $2,938 | $32,230 | $6,440 | $25,790 |
| 2018 | $2,841 | $29,850 | $5,970 | $23,880 |
| 2017 | $2,724 | $28,820 | $5,760 | $23,060 |
| 2016 | $2,678 | $28,420 | $5,680 | $22,740 |
| 2015 | $2,480 | $26,400 | $5,280 | $21,120 |
Source: Arizona Regional Multiple Listing Service (ARMLS)
MLS Number: 4895107
APN: 212-42-765
- 2512 E Bear Creek Ln
- 2610 E Leiber Ln
- 24204 N 27th Place
- 24113 N 26th Place
- 2823 E Charlotte Dr
- 2830 E Saguaro Park Ln
- 2354 E Lieber Place
- 2838 E Shady Spring Trail
- 2339 E Questa Dr
- 2330 E Lieber Place
- 2725 E Mine Creek Rd Unit 2058
- 2725 E Mine Creek Rd Unit 1044
- 2725 E Mine Creek Rd Unit 2186
- 2725 E Mine Creek Rd Unit 1121
- 2327 E Mine Creek Rd
- 2433 E Charlene Place Unit 1
- 2205 E Fallen Leaf Ln
- 2055 E Park View Ln
- 2038 E Dry Wood Rd
- 2537 E Vista Bonita Dr
