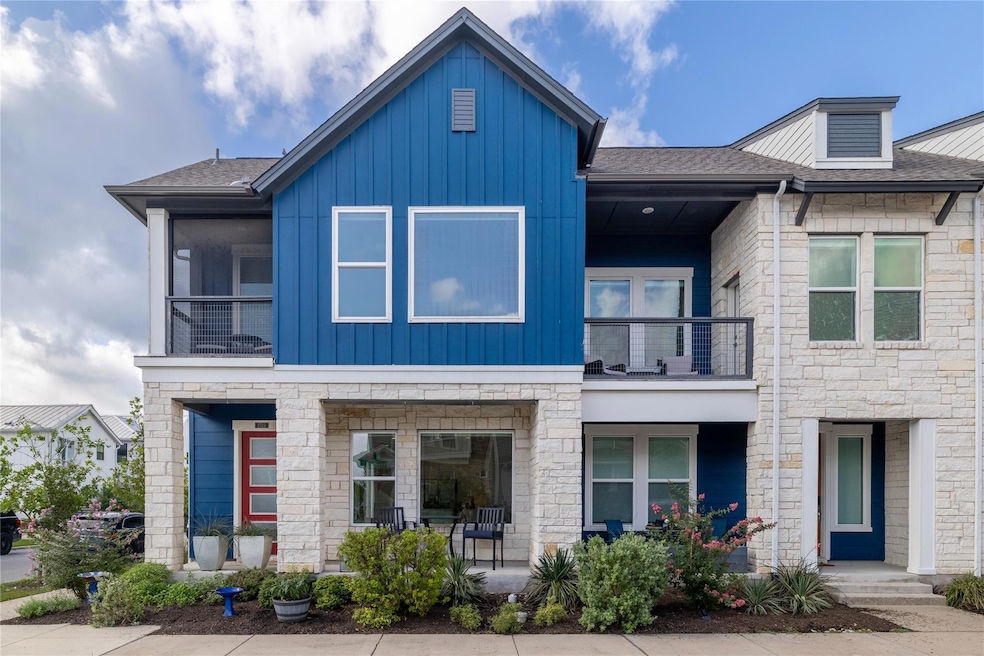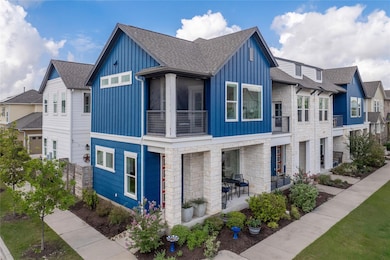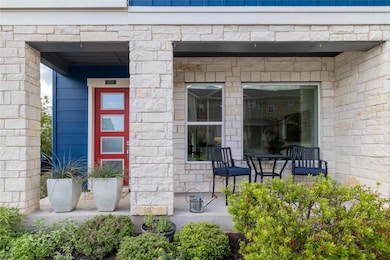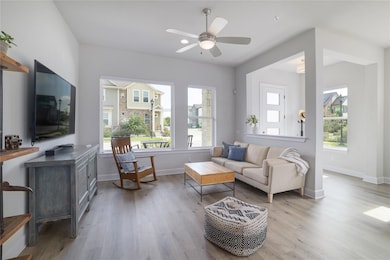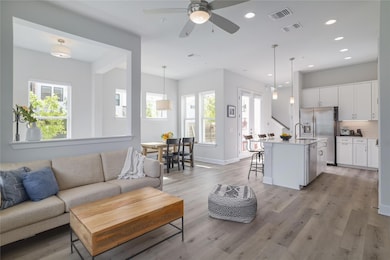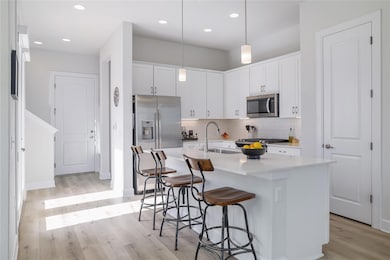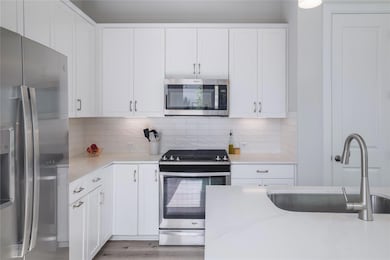
2523 Hernandez St Austin, TX 78723
Mueller NeighborhoodEstimated payment $5,733/month
Highlights
- Gourmet Kitchen
- Open Floorplan
- Corner Lot
- Lamar Middle School Rated A-
- Community Lake
- 2-minute walk to Jessie Andrews Park
About This Home
Bright and inviting, this 3-bedroom, 2.5-bath corner townhome in Mueller offers style and comfort. The open-concept main level features abundant natural light from being a true corner unit across from a beautiful garden court. Light flows through the living, kitchen, and dining spaces, creating an airy atmosphere. The thoughtfully designed kitchen includes a center island, sleek quartz countertops, stainless steel appliances, and views overlooking the private side courtyard.
Upstairs, discover a generous secondary living area that provides additional flexibility for relaxation, work, or play. Two secondary bedrooms, conveniently located opposite the primary suite, share a well-appointed bathroom, ensuring privacy and comfort. The primary suite offers an inviting space with a spacious walk-in closet, private screened-in balcony, and en suite bathroom featuring dual vanities and a spacious walk-in shower.
Set in the vibrant Mueller community, residents have access to an impressive array of amenities, including two pools, splash pad, extensive hike-and-bike trails, multiple playgrounds, a dog park, sports courts, a community garden, and the newly developed park surrounding Mueller’s historic airport tower. Just beyond your doorstep, explore Mueller Lake Park, Branch Park Pavilion, and Mary Elizabeth Branch Park—home to an playscape, weekly farmer's market and sand volleyball courts. The neighborhood also places you conveniently near the Thinkery children's museum, Alamo Drafthouse cinema, H-E-B, and popular local eateries like L’Oca d’Oro, Colleen’s Kitchen, Veracruz Fonda, and Chuy’s.
Listing Agent
Compass RE Texas, LLC Brokerage Phone: (512) 698-2822 License #0648427 Listed on: 07/18/2025

Townhouse Details
Home Type
- Townhome
Est. Annual Taxes
- $13,240
Year Built
- Built in 2019
Lot Details
- 1,925 Sq Ft Lot
- North Facing Home
- Wood Fence
HOA Fees
- $338 Monthly HOA Fees
Parking
- 2 Car Attached Garage
- Alley Access
Home Design
- Slab Foundation
- Composition Roof
- Stone Siding
- HardiePlank Type
Interior Spaces
- 1,876 Sq Ft Home
- 2-Story Property
- Open Floorplan
- Coffered Ceiling
- High Ceiling
- Ceiling Fan
- Recessed Lighting
- Blinds
- Multiple Living Areas
- Dining Room
- Storage Room
- Washer and Dryer
- Neighborhood Views
Kitchen
- Gourmet Kitchen
- Open to Family Room
- Oven
- Gas Range
- Microwave
- Plumbed For Ice Maker
- Dishwasher
- Stainless Steel Appliances
- Kitchen Island
- Quartz Countertops
- Disposal
Flooring
- Tile
- Vinyl
Bedrooms and Bathrooms
- 3 Bedrooms
- Walk-In Closet
- Double Vanity
- Separate Shower
Home Security
Eco-Friendly Details
- Energy-Efficient Construction
Outdoor Features
- Balcony
- Patio
- Front Porch
Schools
- Blanton Elementary School
- Lamar Middle School
- Northeast Early College High School
Utilities
- Central Heating and Cooling System
- Underground Utilities
- Natural Gas Connected
Listing and Financial Details
- Assessor Parcel Number 02171641140000
- Tax Block 70B
Community Details
Overview
- Association fees include insurance, landscaping, maintenance structure
- Mueller Poa
- Mueller Sec 10 A Sub Subdivision
- Community Lake
Amenities
- Community Barbecue Grill
- Picnic Area
- Common Area
- Restaurant
- Community Mailbox
Recreation
- Community Playground
- Community Pool
- Dog Park
- Trails
Pet Policy
- Pet Amenities
Security
- Fire and Smoke Detector
Map
Home Values in the Area
Average Home Value in this Area
Tax History
| Year | Tax Paid | Tax Assessment Tax Assessment Total Assessment is a certain percentage of the fair market value that is determined by local assessors to be the total taxable value of land and additions on the property. | Land | Improvement |
|---|---|---|---|---|
| 2023 | $9,947 | $747,053 | $0 | $0 |
| 2022 | $13,412 | $679,139 | $0 | $0 |
| 2021 | $13,439 | $617,399 | $190,000 | $433,498 |
| 2020 | $12,039 | $561,272 | $190,000 | $371,272 |
| 2018 | $0 | $47,500 | $47,500 | $0 |
| 2017 | $1,059 | $47,500 | $47,500 | $0 |
Property History
| Date | Event | Price | Change | Sq Ft Price |
|---|---|---|---|---|
| 07/18/2025 07/18/25 | For Sale | $775,000 | -- | $413 / Sq Ft |
Purchase History
| Date | Type | Sale Price | Title Company |
|---|---|---|---|
| Vendors Lien | -- | None Available |
Mortgage History
| Date | Status | Loan Amount | Loan Type |
|---|---|---|---|
| Open | $481,320 | New Conventional |
Similar Homes in Austin, TX
Source: Unlock MLS (Austin Board of REALTORS®)
MLS Number: 5112265
APN: 878749
- 2516 Simond Ave Unit E
- 4717 Herzog St
- 4323 Attra St
- 2204 Robert Browning St
- 2116 Philomena St
- 4202 Taniguchi St
- 4104 Vaughan St
- 1400 Robert Browning St
- 3213 Zach Scott St
- 2009 Mc Bee St
- 4107 Berkman Dr
- 4216 Threadgill St
- 4108 Berkman Dr
- 3008 Sorin St
- 4003 Vaughan St
- 4001 Teaff St
- 4048 Berkman Dr
- 3109 Sorin St
- 4004 Berkman Dr
- 3108 Chennault St
- 2516 Simond Ave Unit E
- 2222 Simond Ave Unit E
- 2724 Philomena St
- 4319 Nitschke St
- 2025 Simond Ave Unit D
- 4225 Threadgill St
- 4207 Taniguchi St
- 4818 Berkman Dr
- 3010 Sorin St Unit B
- 2215 E 51st St
- 2401 Aldrich St
- 1911 Philomena St
- 1900 Simond Ave Unit FL3-ID60
- 1900 Simond Ave Unit FL1-ID33
- 3901 Berkman Dr
- 3128 Chennault St Unit B
- 2300 Aldrich St
- 3801 Berkman Dr
- 2506 Manor Cir Unit A25
- 2604 Aldrich St
