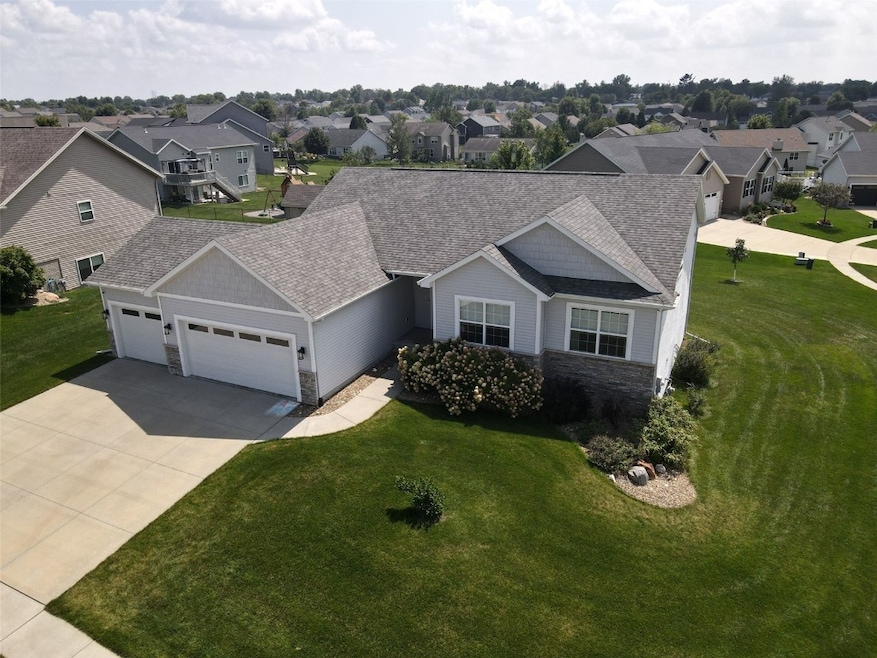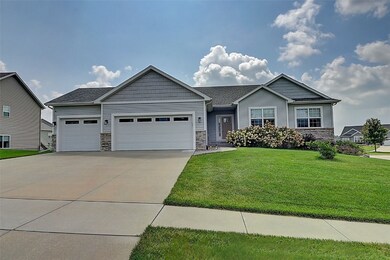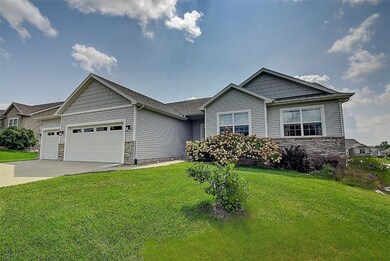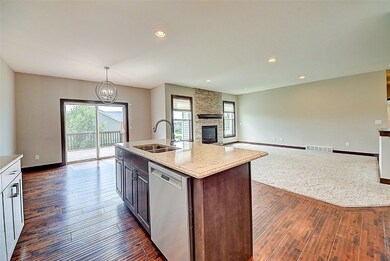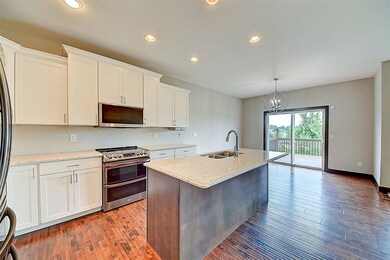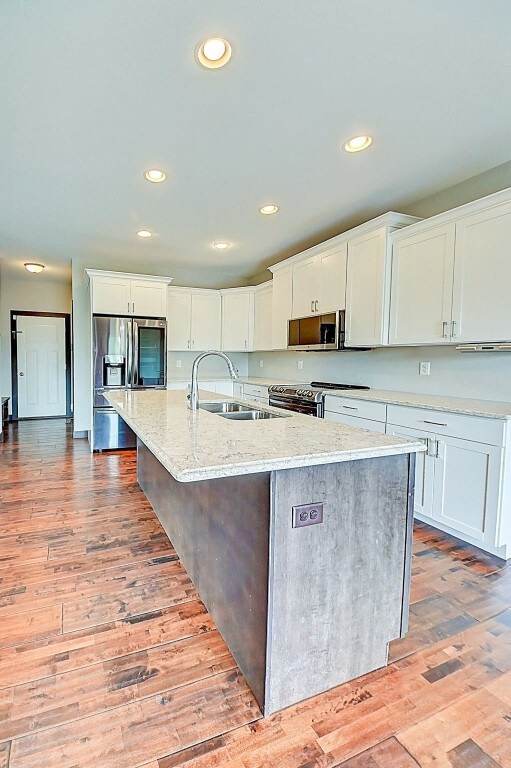
2523 Vaughn Dr Marion, IA 52302
Highlights
- Deck
- Ranch Style House
- Forced Air Heating and Cooling System
- Indian Creek Elementary School Rated A-
- Patio
- 3 Car Garage
About This Home
As of November 2024This gem has so much to offer! Built in 2015, this is such a beautiful & meticulously maintained 5 bed- 3 bath ranch in a highly desired neighborhood! The charming front porch is a lovely place to enjoy your morning coffee, step inside to a gorgeously appointed open floor plan with style, comfort & functionality you can this one, HOME! Main floor features the kitchen which has ample cabinets, granite counter tops and a center island, an open and airy great room with a stone fireplace, 3 generously sized bedrooms, bathroom, laundry room, primary bedroom en-suite w/huge closet! Hardwood flooring throughout the home, multiple linen closets and pantry/drop zone offers plenty of storage! The lower level is finished with a family room, 2 additional bedrooms & a bathroom. 3 stall garage, and spacious corner lot! So much more to delight you! Get in to see this one today!!
Home Details
Home Type
- Single Family
Est. Annual Taxes
- $6,920
Year Built
- Built in 2015
Lot Details
- 0.39 Acre Lot
- Lot Dimensions are 97 x 148
Parking
- 3 Car Garage
- Garage Door Opener
Home Design
- Ranch Style House
- Poured Concrete
- Frame Construction
- Vinyl Siding
- Stone
Interior Spaces
- Gas Fireplace
- Great Room with Fireplace
- Basement Fills Entire Space Under The House
Kitchen
- Range
- Microwave
- Dishwasher
- Disposal
Bedrooms and Bathrooms
- 5 Bedrooms
- 3 Full Bathrooms
Laundry
- Dryer
- Washer
Outdoor Features
- Deck
- Patio
Schools
- Indian Creek Elementary School
- Excelsior Middle School
- Linn Mar High School
Utilities
- Forced Air Heating and Cooling System
- Heating System Uses Gas
- Gas Water Heater
Listing and Financial Details
- Assessor Parcel Number 103042901400000
Ownership History
Purchase Details
Home Financials for this Owner
Home Financials are based on the most recent Mortgage that was taken out on this home.Purchase Details
Home Financials for this Owner
Home Financials are based on the most recent Mortgage that was taken out on this home.Similar Homes in Marion, IA
Home Values in the Area
Average Home Value in this Area
Purchase History
| Date | Type | Sale Price | Title Company |
|---|---|---|---|
| Warranty Deed | $393,500 | None Listed On Document | |
| Warranty Deed | -- | None Available |
Mortgage History
| Date | Status | Loan Amount | Loan Type |
|---|---|---|---|
| Open | $236,100 | New Conventional |
Property History
| Date | Event | Price | Change | Sq Ft Price |
|---|---|---|---|---|
| 11/08/2024 11/08/24 | Sold | $393,500 | -1.4% | $167 / Sq Ft |
| 10/08/2024 10/08/24 | Pending | -- | -- | -- |
| 10/01/2024 10/01/24 | For Sale | $399,000 | +30.3% | $170 / Sq Ft |
| 10/14/2016 10/14/16 | Sold | $306,275 | -2.8% | $121 / Sq Ft |
| 09/02/2016 09/02/16 | Pending | -- | -- | -- |
| 04/18/2016 04/18/16 | For Sale | $315,000 | -- | $124 / Sq Ft |
Tax History Compared to Growth
Tax History
| Year | Tax Paid | Tax Assessment Tax Assessment Total Assessment is a certain percentage of the fair market value that is determined by local assessors to be the total taxable value of land and additions on the property. | Land | Improvement |
|---|---|---|---|---|
| 2023 | $6,746 | $368,000 | $58,300 | $309,700 |
| 2022 | $6,428 | $312,900 | $58,300 | $254,600 |
| 2021 | $6,616 | $312,900 | $58,300 | $254,600 |
| 2020 | $6,616 | $302,200 | $58,300 | $243,900 |
| 2019 | $6,630 | $302,200 | $58,300 | $243,900 |
| 2018 | $6,368 | $302,400 | $70,000 | $232,400 |
| 2017 | $2,232 | $100,500 | $63,500 | $37,000 |
| 2016 | $168 | $7,800 | $7,800 | $0 |
| 2015 | $168 | $7,800 | $7,800 | $0 |
| 2014 | $168 | $7,800 | $7,800 | $0 |
| 2013 | $160 | $7,800 | $7,800 | $0 |
Agents Affiliated with this Home
-
Karrie Schultz

Seller's Agent in 2024
Karrie Schultz
Keller Williams Legacy Group
(319) 540-1281
123 Total Sales
-
Abby Besler
A
Buyer's Agent in 2024
Abby Besler
Pinnacle Realty LLC
(319) 540-1705
99 Total Sales
-
Raquel Chipokas
R
Seller's Agent in 2016
Raquel Chipokas
SKOGMAN REALTY
31 Total Sales
-
Nick Conrey

Seller Co-Listing Agent in 2016
Nick Conrey
SKOGMAN REALTY
(319) 826-4458
21 Total Sales
Map
Source: Cedar Rapids Area Association of REALTORS®
MLS Number: 2406861
APN: 10304-29014-00000
- 2455 Bridlewood Ct
- 3454 Edgebrooke Dr
- 2682 Burr Oak Ct
- 3375 Lennon Ln
- 2042 Osage Ct
- 3092 Stone Creek Ct Unit 3092
- 3205 Lennon Ln
- 3052 Somerbrook Ln Unit 3052
- 3027 Brookvalley Ct Unit 3027
- 2940 Brookvalley Ct
- 3211 35th Ave
- 2451 28th Ave
- Lot 6 Tower Terr Rd Irish Dr
- 3292 Prairie Bend Cir Unit 3292
- 3314 35th Ave
- LOT 3 Tower Terrace Rd
- LOT 2 Tower Terrace Rd
- 3455 Granger Ave
- 2455 26th Ave
- 3225 Prairie Bend Cir Unit 3225
