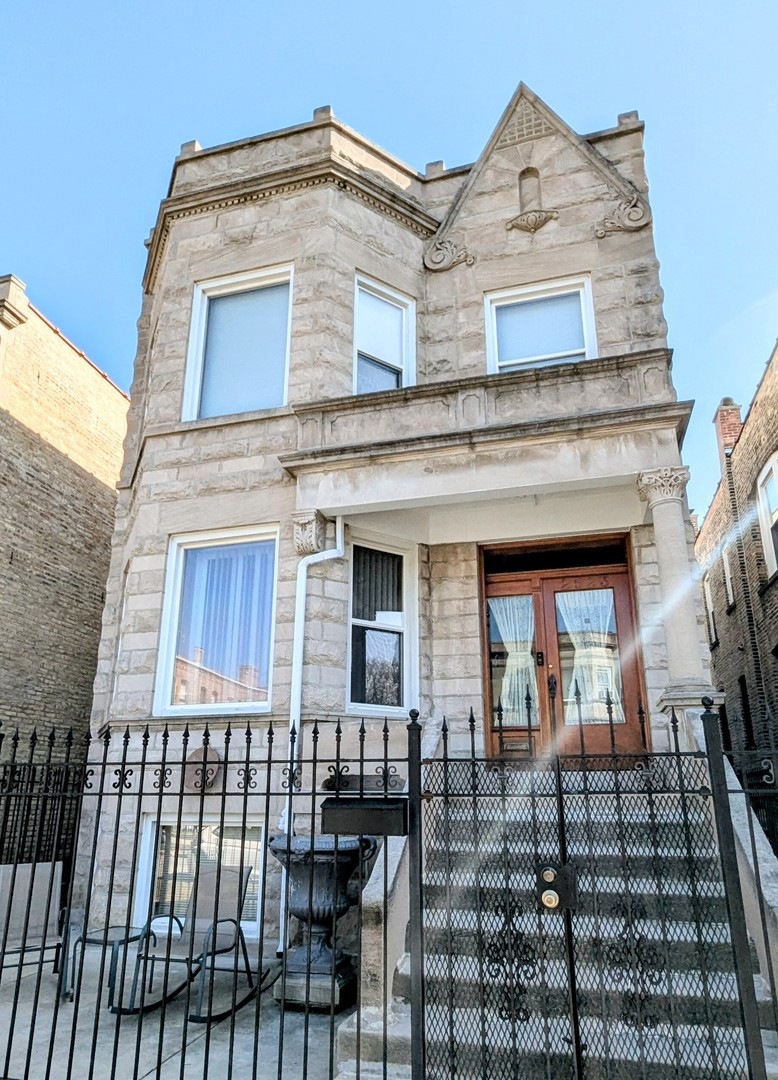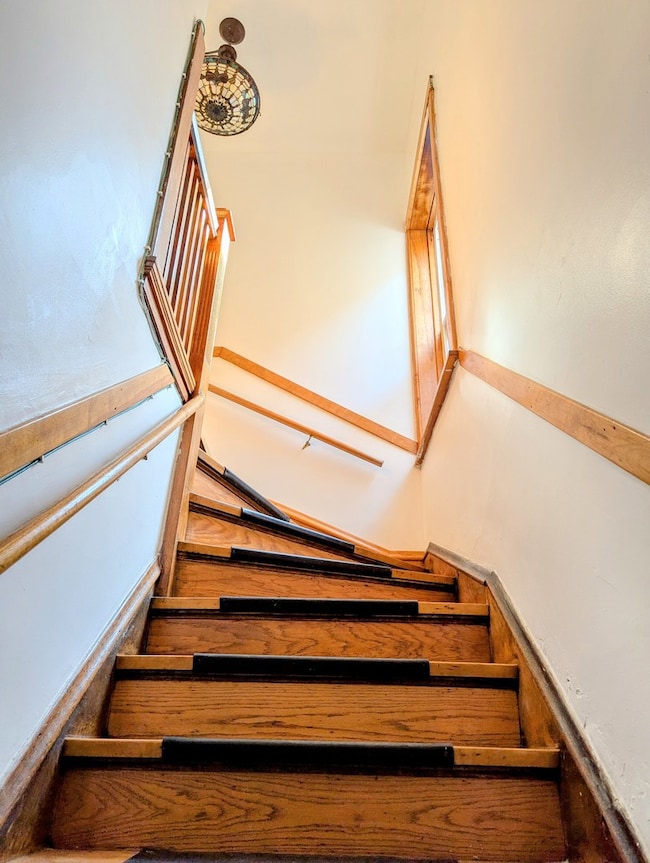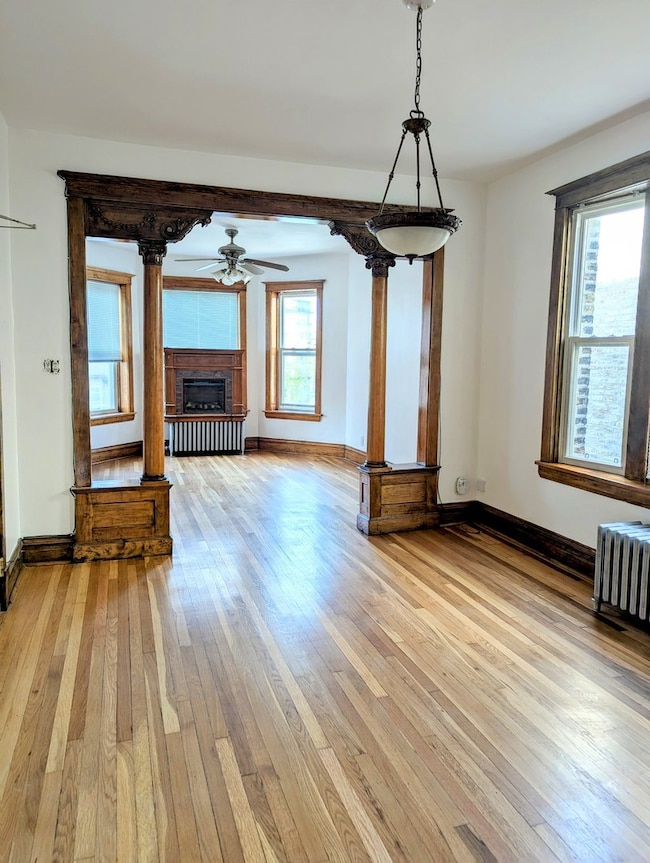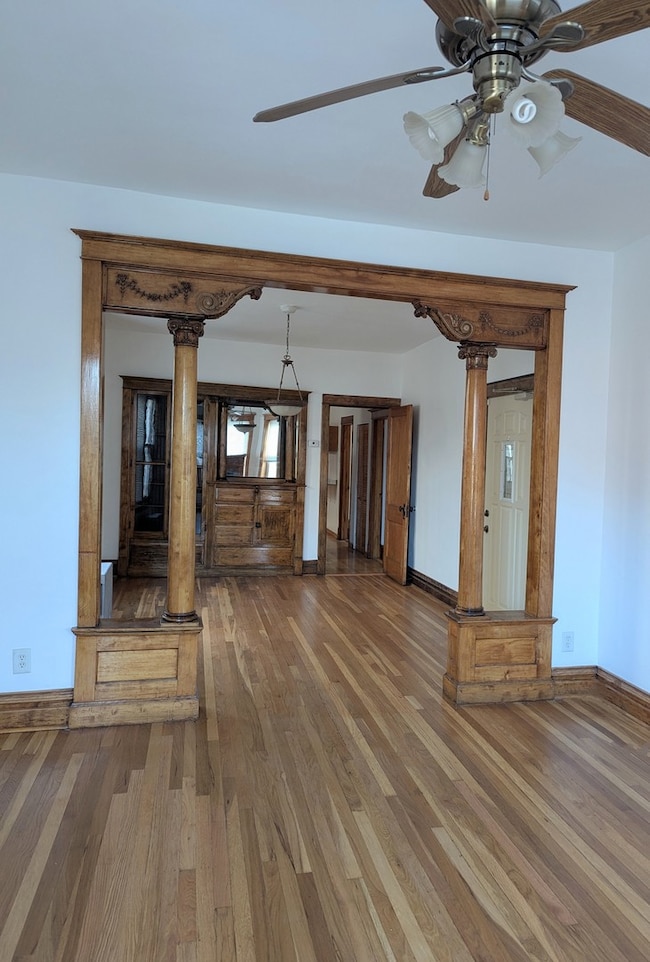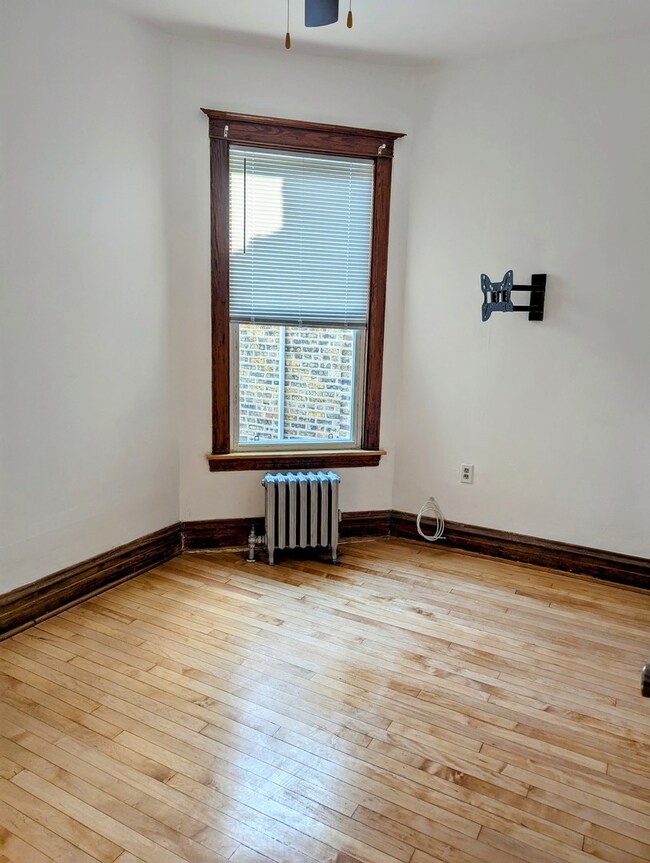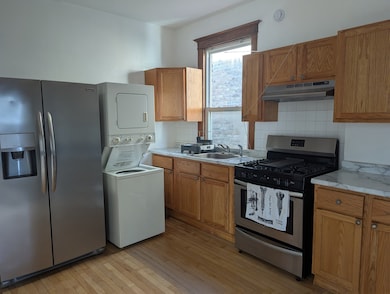2523 W Cortez St Unit 2 Chicago, IL 60622
Ukrainian Village NeighborhoodHighlights
- Wood Flooring
- Formal Dining Room
- Living Room
- Den
- Historic or Period Millwork
- 4-minute walk to SinoJ Park
About This Home
Lovely West Town/Humboltdt Park vintage 2 bedroom + den, 1 bath unit in classic Chicago-style Greystone. Spacious second floor flat. Big, Bright apartment with tall ceilings features a formal dining room w/ built-in hutch and wood columns dividing it from the living room. Bath recently rehabbed. Apt also has walk-in pantry and linen closet. Hot water radiator heat. Laundry hook up in unit. Cute fenced yard for summer fun. Excellent location near dining, shopping and the amazing Humboldt Park. Blue line cta train and 90/94 Kennedy Xpway nearby. Immaculate building. No smoking building. No pets please. Owner allergic to dander. Tenant pays electric and gas. Tenant insurance is required. Tenant income and credit must qualify. Non-refundable lease application fee. Credit report required of every adult occupying the apartment. Non-refundable move-in fee.
Property Details
Home Type
- Multi-Family
Year Built
- Built in 1905 | Remodeled in 2023
Lot Details
- Lot Dimensions are 30x124
- Fenced
Home Design
- Property Attached
- Stone Foundation
- Rubber Roof
- Stone Siding
Interior Spaces
- 1,300 Sq Ft Home
- 1-Story Property
- Historic or Period Millwork
- Ceiling Fan
- Family Room
- Living Room
- Formal Dining Room
- Den
- Wood Flooring
- Basement Fills Entire Space Under The House
Bedrooms and Bathrooms
- 2 Bedrooms
- 2 Potential Bedrooms
- 1 Full Bathroom
- Garden Bath
Laundry
- Laundry Room
- Laundry in Kitchen
Schools
- Chopin Elementary School
- Clemente Community Academy Senio High School
Utilities
- No Cooling
- Radiator
- Heating System Uses Steam
- Heating System Uses Natural Gas
- Lake Michigan Water
Listing and Financial Details
- Security Deposit $2,400
- Property Available on 5/1/25
- Rent includes water, scavenger
- 12 Month Lease Term
Community Details
Overview
- 2 Units
- Property managed by Owner Managed
Pet Policy
- No Pets Allowed
Security
- Resident Manager or Management On Site
Map
Source: Midwest Real Estate Data (MRED)
MLS Number: 12338309
- 2515 W Augusta Blvd Unit 3S
- 2554 W Augusta Blvd
- 2459 W Augusta Blvd
- 1022 N Rockwell St
- 2514 W Thomas St
- 2512 W Thomas St Unit 3
- 2438 W Augusta Blvd
- 2430 W Cortez St Unit 1
- 2616 W Cortez St Unit 3
- 2446 W Thomas St
- 2442 W Thomas St Unit 1
- 2614 W Thomas St
- 2522 W Haddon Ave
- 2538 W Haddon Ave
- 2441 W Walton St Unit 1
- 2607 W Haddon Ave
- 2516 W Iowa St Unit 3
- 2611 W Haddon Ave Unit 2
- 2423 W Haddon Ave Unit 2
- 2417 W Walton St Unit 3
