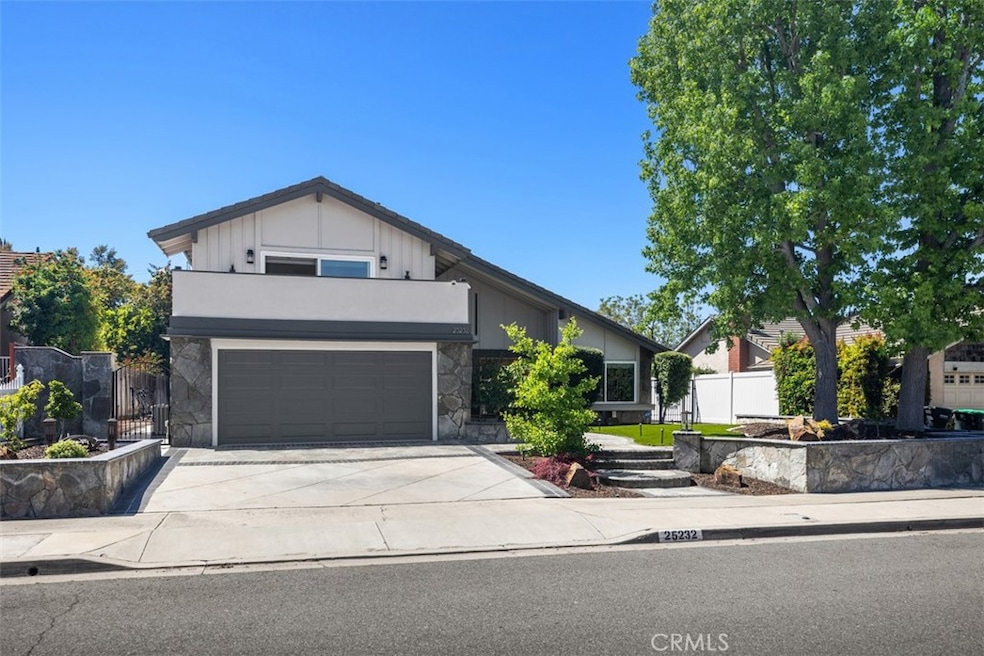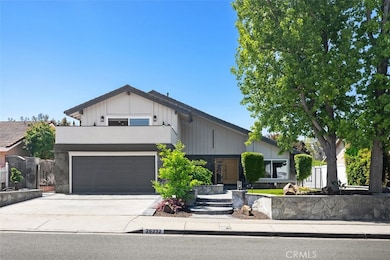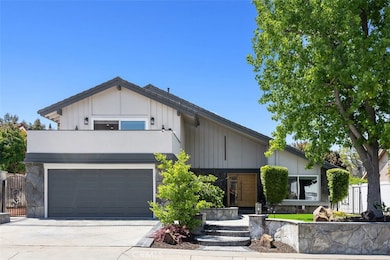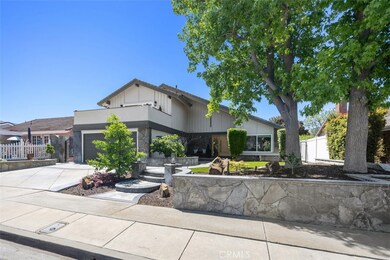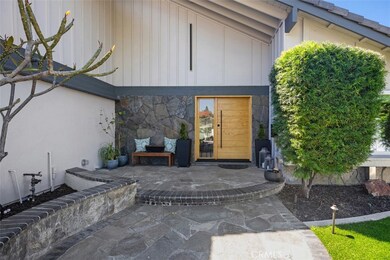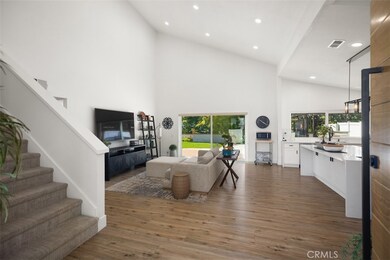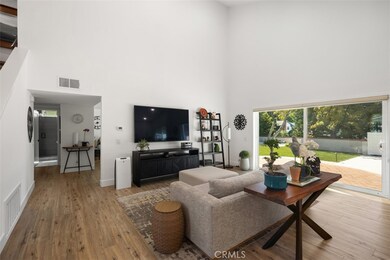
25232 Grissom Rd Laguna Hills, CA 92653
Estimated payment $9,500/month
Highlights
- Primary Bedroom Suite
- Updated Kitchen
- Property is near a park
- Lomarena Elementary School Rated A-
- Open Floorplan
- Main Floor Bedroom
About This Home
Welcome to this fully remodeled Modern Home in Laguna Hills.Discover this stunning, fully renovated home in the heart of Laguna Hills, where contemporary design meets luxurious upgrades throughout. No detail has been overlooked—from the sleek, newer kitchen and spa-inspired bathrooms to premium finishes and top-tier appliances.Step inside to soaring ceilings, abundant natural light, and an open-concept layout that flows effortlessly from room to room. The kitchen is a showstopper, featuring quartz countertops, waterfall island, stylish cabinetry, and high-end appliances—all opening to the spacious dining and living areas with sliding glass doors that extend your living space outdoors.A separate family room offers warmth and versatility, complete with a cozy fireplace and a chic wet bar—ideal for entertaining. The main level includes a guest bedroom and a beautifully updated full bathroom with modern tilework.Upstairs, the primary suite boasts a private balcony and a fully remodeled en-suite bathroom. Two additional bedrooms and another updated full bathroom complete the upper level.The home is loaded with upgrades: new 200-amp electrical panel, new furnace, whole-house water filtration system, full re-piping, new roof, new exterior paint, and custom blinds. The garage is finished with durable epoxy flooring and a new utility sink.Step outside to a landscaped backyard retreat with new artificial turf, lush plantings including Loquat, Lime, and Avocado trees, and a brand-new built-in BBQ. Enjoy the peaceful ambiance under the freshly painted patio cover.With no HOA, this turnkey property is ideally located near top-rated schools, major freeways, and premier shopping. Move-in ready and designed to impress—this is Southern California living at its finest.
Listing Agent
Regency Real Estate Brokers Brokerage Phone: 949-365-6457 License #01826936 Listed on: 05/12/2025

Co-Listing Agent
Regency Real Estate Brokers Brokerage Phone: 949-365-6457 License #02056881
Home Details
Home Type
- Single Family
Est. Annual Taxes
- $14,106
Year Built
- Built in 1969 | Remodeled
Lot Details
- 8,710 Sq Ft Lot
- Landscaped
- Sprinkler System
- Back Yard
Parking
- 2 Car Direct Access Garage
- Parking Available
- Driveway
Home Design
- Slab Foundation
- Fire Rated Drywall
- Stucco
Interior Spaces
- 2,226 Sq Ft Home
- 2-Story Property
- Open Floorplan
- Wet Bar
- High Ceiling
- Recessed Lighting
- Gas Fireplace
- Double Pane Windows
- Formal Entry
- Family Room with Fireplace
- Living Room
- Dining Room
- Laminate Flooring
Kitchen
- Updated Kitchen
- Breakfast Bar
- Gas Oven
- Gas Range
- Microwave
- Dishwasher
- Kitchen Island
- Quartz Countertops
- Self-Closing Drawers and Cabinet Doors
- Disposal
Bedrooms and Bathrooms
- 4 Bedrooms | 1 Main Level Bedroom
- Primary Bedroom Suite
- Remodeled Bathroom
- 3 Full Bathrooms
- Quartz Bathroom Countertops
- Dual Vanity Sinks in Primary Bathroom
- Bathtub with Shower
- Walk-in Shower
Laundry
- Laundry Room
- Laundry in Garage
Home Security
- Carbon Monoxide Detectors
- Fire and Smoke Detector
Outdoor Features
- Balcony
- Covered patio or porch
- Exterior Lighting
Location
- Property is near a park
Utilities
- Central Air
- Natural Gas Connected
- Water Heater
Community Details
- No Home Owners Association
- Capistrano Highlands Subdivision
Listing and Financial Details
- Tax Lot 192
- Tax Tract Number 5678
- Assessor Parcel Number 62008307
- $21 per year additional tax assessments
- Seller Considering Concessions
Map
Home Values in the Area
Average Home Value in this Area
Tax History
| Year | Tax Paid | Tax Assessment Tax Assessment Total Assessment is a certain percentage of the fair market value that is determined by local assessors to be the total taxable value of land and additions on the property. | Land | Improvement |
|---|---|---|---|---|
| 2024 | $14,106 | $1,377,000 | $1,213,779 | $163,221 |
| 2023 | $13,771 | $1,350,000 | $1,189,979 | $160,021 |
| 2022 | $9,663 | $940,000 | $787,880 | $152,120 |
| 2021 | $1,216 | $116,695 | $26,268 | $90,427 |
| 2020 | $1,206 | $115,499 | $25,999 | $89,500 |
| 2019 | $1,110 | $113,235 | $25,489 | $87,746 |
| 2018 | $1,088 | $111,015 | $24,989 | $86,026 |
| 2017 | $1,065 | $108,839 | $24,499 | $84,340 |
| 2016 | $1,046 | $106,705 | $24,018 | $82,687 |
| 2015 | $1,032 | $105,103 | $23,658 | $81,445 |
| 2014 | $1,008 | $103,045 | $23,195 | $79,850 |
Property History
| Date | Event | Price | Change | Sq Ft Price |
|---|---|---|---|---|
| 05/12/2025 05/12/25 | For Sale | $1,499,900 | +11.1% | $674 / Sq Ft |
| 07/08/2022 07/08/22 | Sold | $1,350,000 | +1.9% | $606 / Sq Ft |
| 06/14/2022 06/14/22 | Pending | -- | -- | -- |
| 06/08/2022 06/08/22 | For Sale | $1,325,000 | +41.0% | $595 / Sq Ft |
| 12/14/2021 12/14/21 | Sold | $940,000 | 0.0% | $422 / Sq Ft |
| 11/16/2021 11/16/21 | Pending | -- | -- | -- |
| 11/16/2021 11/16/21 | Off Market | $940,000 | -- | -- |
| 11/10/2021 11/10/21 | For Sale | $899,990 | -- | $404 / Sq Ft |
Purchase History
| Date | Type | Sale Price | Title Company |
|---|---|---|---|
| Grant Deed | $1,350,000 | Chicago Title | |
| Grant Deed | -- | None Listed On Document | |
| Grant Deed | $940,000 | Chicago Title Company | |
| Deed | -- | -- | |
| Interfamily Deed Transfer | -- | None Available |
Mortgage History
| Date | Status | Loan Amount | Loan Type |
|---|---|---|---|
| Open | $350,000 | New Conventional |
Similar Homes in Laguna Hills, CA
Source: California Regional Multiple Listing Service (CRMLS)
MLS Number: OC25100863
APN: 620-083-07
- 25261 Grissom Rd
- 25501 Sarita Dr
- 25052 Mawson Dr
- 24952 Grissom Rd
- 25551 El Capitan
- 24942 Grissom Rd
- 25082 Ericson Way
- 25211 Barents
- 25001 Mackenzie St
- 25631 Rangewood Rd
- 25611 Rangewood Rd
- 25026 Sutter Dr
- 25122 Natama Ct
- 24852 Costeau St
- 25022 La Suen Rd
- 25532 Maximus St
- 26021 Flintlock Ln
- 25095 Sunset Place W
- 24711 Eloisa Dr
- 25891 Pinewood Ln
