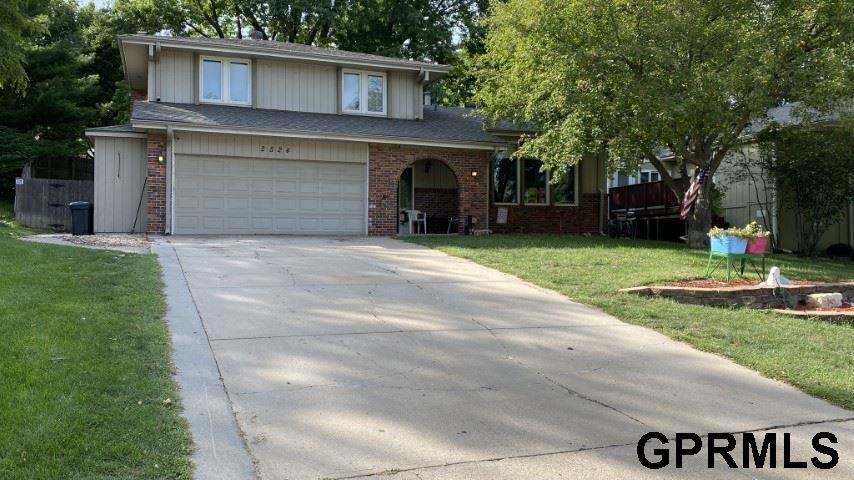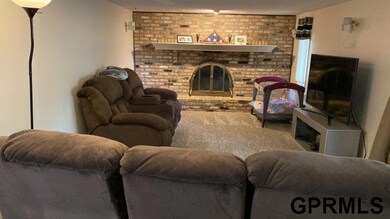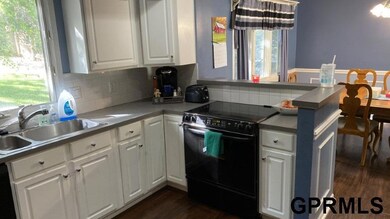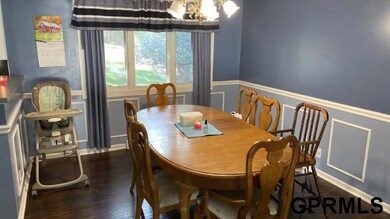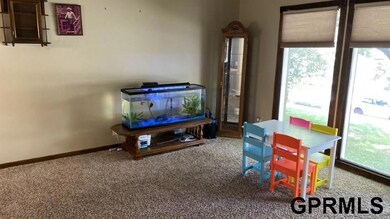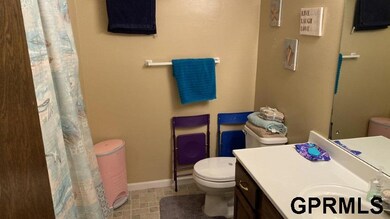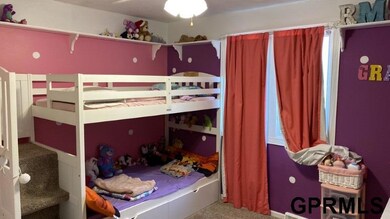
2524 N 121st St Omaha, NE 68164
Park West NeighborhoodHighlights
- 1 Fireplace
- Porch
- Covered Deck
- No HOA
- 2 Car Attached Garage
- Shed
About This Home
As of September 2020Wonderful, well maintained family home in Park West. Master bedroom has 3/4 master bath. Main Floor has family room with brick fireplace, formal living room, previously updated kitchen and informal dining area. Gorgeous backyard has partially covered patio and plenty of room for entertaining. Large 1/4 acre lot has mature trees for shade and sprinkler system, located on a dead end street with no thru traffic.
Last Agent to Sell the Property
The Hammon Company Inc License #0800479 Listed on: 08/22/2020
Home Details
Home Type
- Single Family
Est. Annual Taxes
- $3,719
Year Built
- Built in 1975
Lot Details
- 0.25 Acre Lot
- Wood Fence
- Aluminum or Metal Fence
- Sprinkler System
Parking
- 2 Car Attached Garage
Home Design
- Block Foundation
Interior Spaces
- 3-Story Property
- 1 Fireplace
- Partially Finished Basement
Kitchen
- Oven or Range
- Microwave
- Dishwasher
Bedrooms and Bathrooms
- 3 Bedrooms
Laundry
- Dryer
- Washer
Outdoor Features
- Covered Deck
- Shed
- Porch
Schools
- Joslyn Elementary School
- Beveridge Middle School
- Burke High School
Utilities
- Forced Air Heating and Cooling System
- Heating System Uses Gas
Community Details
- No Home Owners Association
- Park West Subdivision
Listing and Financial Details
- Assessor Parcel Number 1943787430
- Tax Block 2500
Ownership History
Purchase Details
Home Financials for this Owner
Home Financials are based on the most recent Mortgage that was taken out on this home.Purchase Details
Home Financials for this Owner
Home Financials are based on the most recent Mortgage that was taken out on this home.Purchase Details
Similar Homes in Omaha, NE
Home Values in the Area
Average Home Value in this Area
Purchase History
| Date | Type | Sale Price | Title Company |
|---|---|---|---|
| Warranty Deed | $205,000 | Encompass T&E Llc | |
| Warranty Deed | $169,000 | Superior Title And Escrow Ll | |
| Warranty Deed | $149,300 | -- |
Mortgage History
| Date | Status | Loan Amount | Loan Type |
|---|---|---|---|
| Open | $62,800 | Credit Line Revolving | |
| Closed | $20,000 | New Conventional | |
| Open | $174,250 | New Conventional | |
| Previous Owner | $172,122 | VA | |
| Previous Owner | $138,700 | Unknown | |
| Previous Owner | $138,700 | Unknown | |
| Previous Owner | $310,000 | Unknown |
Property History
| Date | Event | Price | Change | Sq Ft Price |
|---|---|---|---|---|
| 09/25/2020 09/25/20 | Sold | $205,000 | 0.0% | $105 / Sq Ft |
| 08/23/2020 08/23/20 | Pending | -- | -- | -- |
| 08/22/2020 08/22/20 | For Sale | $205,000 | +21.7% | $105 / Sq Ft |
| 05/16/2016 05/16/16 | Sold | $168,500 | 0.0% | $86 / Sq Ft |
| 03/12/2016 03/12/16 | Pending | -- | -- | -- |
| 03/08/2016 03/08/16 | For Sale | $168,500 | -- | $86 / Sq Ft |
Tax History Compared to Growth
Tax History
| Year | Tax Paid | Tax Assessment Tax Assessment Total Assessment is a certain percentage of the fair market value that is determined by local assessors to be the total taxable value of land and additions on the property. | Land | Improvement |
|---|---|---|---|---|
| 2023 | $5,085 | $241,000 | $23,400 | $217,600 |
| 2022 | $4,370 | $204,700 | $23,400 | $181,300 |
| 2021 | $4,333 | $204,700 | $23,400 | $181,300 |
| 2020 | $3,708 | $173,200 | $23,400 | $149,800 |
| 2019 | $3,719 | $173,200 | $23,400 | $149,800 |
| 2018 | $3,724 | $173,200 | $23,400 | $149,800 |
| 2017 | $3,481 | $147,700 | $23,400 | $124,300 |
| 2016 | $3,481 | $162,200 | $13,100 | $149,100 |
| 2015 | $3,207 | $151,500 | $12,200 | $139,300 |
| 2014 | $3,207 | $151,500 | $12,200 | $139,300 |
Agents Affiliated with this Home
-

Seller's Agent in 2020
John Hammon
The Hammon Company Inc
(402) 679-7685
1 in this area
2 Total Sales
-

Buyer's Agent in 2020
Devon Stevens
Stevens Real Estate
(402) 968-1185
1 in this area
202 Total Sales
-

Seller's Agent in 2016
Ethan Brown
Better Homes and Gardens R.E.
(402) 215-1100
318 Total Sales
Map
Source: Great Plains Regional MLS
MLS Number: 22021020
APN: 4378-7430-19
- 2631 N 122nd Cir
- 12124 Burdette Cir
- 2705 N 124th Cir
- 12057 Patrick Ave
- 3112 N 125th St
- 12219 Bedford Ave
- 12312 Decatur St
- 1735 N 123rd St
- 12614 Miami St
- 12724 Miami Cir
- 12705 Corby St
- 2741 N 129th Cir
- 2726 N 129th Cir
- 3402 N 125th Ave
- 12941 Eagle Run Dr
- 12328 Rose Ln
- 1325 N 127th Ave
- 13025 Franklin St
- 13063 Patrick Cir
- 1015 N 127th Cir
