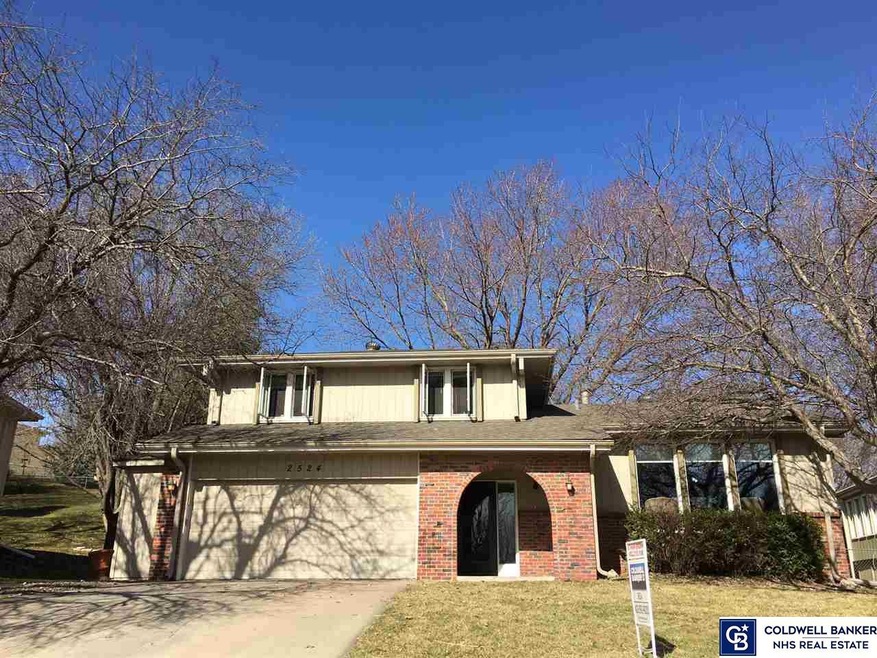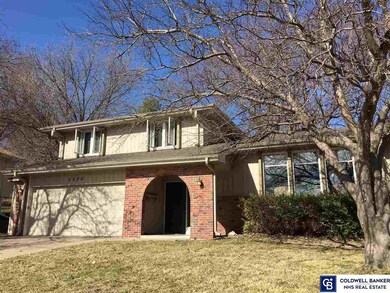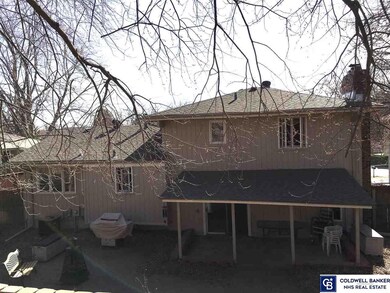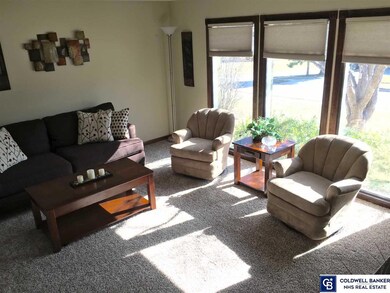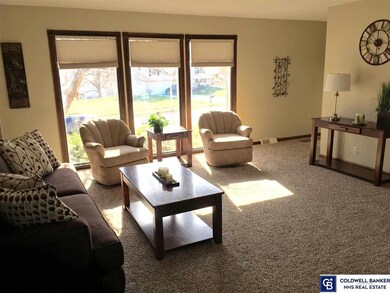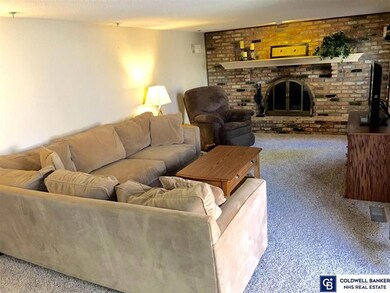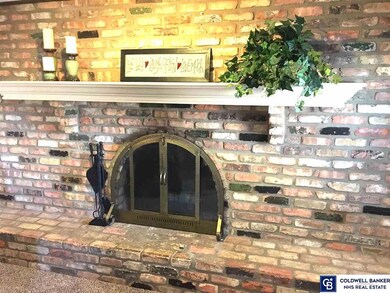
2524 N 121st St Omaha, NE 68164
Park West NeighborhoodHighlights
- No HOA
- Bay Window
- Patio
- 2 Car Attached Garage
- Covered Deck
- Forced Air Heating and Cooling System
About This Home
As of September 2020Beautiful, updated Park West tri-level. What a great home on a quiet street! Great floor plan for entertaining. Kitchen has been updated. Large main level family room w/ brick fireplace leads out to extensively landscaped back yard w/ partially covered, multi-level patio. Big shady 1/4 acre lot w/ mature trees & sprinkler system. Large storage shed attached to house. Large bedrooms, all w/ ceiling fans. Priced to sell. Don't miss this opportunity.
Last Agent to Sell the Property
Better Homes and Gardens R.E. License #20060164 Listed on: 03/08/2016

Home Details
Home Type
- Single Family
Est. Annual Taxes
- $3,207
Year Built
- Built in 1975
Lot Details
- Lot Dimensions are 150 x 74
- Property is Fully Fenced
- Sprinkler System
Parking
- 2 Car Attached Garage
Home Design
- Brick Exterior Construction
- Composition Roof
Interior Spaces
- 3-Story Property
- Ceiling Fan
- Window Treatments
- Bay Window
- Family Room with Fireplace
- Wall to Wall Carpet
- Basement
Kitchen
- Oven
- Microwave
- Dishwasher
- Disposal
Bedrooms and Bathrooms
- 3 Bedrooms
- Shower Only
Outdoor Features
- Covered Deck
- Patio
Schools
- Joslyn Elementary School
- Beveridge Middle School
- Burke High School
Utilities
- Forced Air Heating and Cooling System
- Heating System Uses Gas
- Cable TV Available
Community Details
- No Home Owners Association
- Park West Subdivision
Listing and Financial Details
- Assessor Parcel Number 310554378743019
- Tax Block 25
Ownership History
Purchase Details
Home Financials for this Owner
Home Financials are based on the most recent Mortgage that was taken out on this home.Purchase Details
Home Financials for this Owner
Home Financials are based on the most recent Mortgage that was taken out on this home.Purchase Details
Similar Homes in Omaha, NE
Home Values in the Area
Average Home Value in this Area
Purchase History
| Date | Type | Sale Price | Title Company |
|---|---|---|---|
| Warranty Deed | $205,000 | Encompass T&E Llc | |
| Warranty Deed | $169,000 | Superior Title And Escrow Ll | |
| Warranty Deed | $149,300 | -- |
Mortgage History
| Date | Status | Loan Amount | Loan Type |
|---|---|---|---|
| Open | $62,800 | Credit Line Revolving | |
| Closed | $20,000 | New Conventional | |
| Open | $174,250 | New Conventional | |
| Previous Owner | $172,122 | VA | |
| Previous Owner | $138,700 | Unknown | |
| Previous Owner | $138,700 | Unknown | |
| Previous Owner | $310,000 | Unknown |
Property History
| Date | Event | Price | Change | Sq Ft Price |
|---|---|---|---|---|
| 09/25/2020 09/25/20 | Sold | $205,000 | 0.0% | $105 / Sq Ft |
| 08/23/2020 08/23/20 | Pending | -- | -- | -- |
| 08/22/2020 08/22/20 | For Sale | $205,000 | +21.7% | $105 / Sq Ft |
| 05/16/2016 05/16/16 | Sold | $168,500 | 0.0% | $86 / Sq Ft |
| 03/12/2016 03/12/16 | Pending | -- | -- | -- |
| 03/08/2016 03/08/16 | For Sale | $168,500 | -- | $86 / Sq Ft |
Tax History Compared to Growth
Tax History
| Year | Tax Paid | Tax Assessment Tax Assessment Total Assessment is a certain percentage of the fair market value that is determined by local assessors to be the total taxable value of land and additions on the property. | Land | Improvement |
|---|---|---|---|---|
| 2023 | $5,085 | $241,000 | $23,400 | $217,600 |
| 2022 | $4,370 | $204,700 | $23,400 | $181,300 |
| 2021 | $4,333 | $204,700 | $23,400 | $181,300 |
| 2020 | $3,708 | $173,200 | $23,400 | $149,800 |
| 2019 | $3,719 | $173,200 | $23,400 | $149,800 |
| 2018 | $3,724 | $173,200 | $23,400 | $149,800 |
| 2017 | $3,481 | $147,700 | $23,400 | $124,300 |
| 2016 | $3,481 | $162,200 | $13,100 | $149,100 |
| 2015 | $3,207 | $151,500 | $12,200 | $139,300 |
| 2014 | $3,207 | $151,500 | $12,200 | $139,300 |
Agents Affiliated with this Home
-
John Hammon

Seller's Agent in 2020
John Hammon
The Hammon Company Inc
(402) 679-7685
1 in this area
2 Total Sales
-
Devon Stevens

Buyer's Agent in 2020
Devon Stevens
Stevens Real Estate
(402) 968-1185
1 in this area
209 Total Sales
-
Ethan Brown

Seller's Agent in 2016
Ethan Brown
Better Homes and Gardens R.E.
(402) 215-1100
321 Total Sales
Map
Source: Great Plains Regional MLS
MLS Number: 21603830
APN: 4378-7430-19
- 2705 N 124th Cir
- 12231 Binney St
- 12067 Patrick Ave
- 2712 N 125th Cir
- 2173 N 125th Ave
- 12106 Bedford Ave
- 12716 Patrick Cir
- 1325 N 127th St
- 12828 Eagle Run Dr
- 2726 N 129th Cir
- 3514 N 124th Ave
- 1438 N 127th Cir
- 2522 N 130th St
- 1235 N 126th St
- 12966 Corby St
- 12930 Hamilton St
- 2409 N 112th St
- 2417 N 112th St
- 12242 Izard St
- 12820 Spaulding St Unit 186
