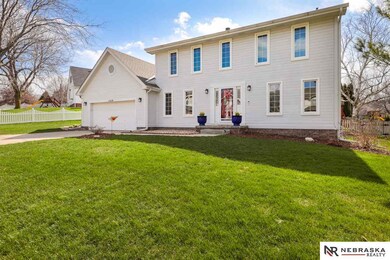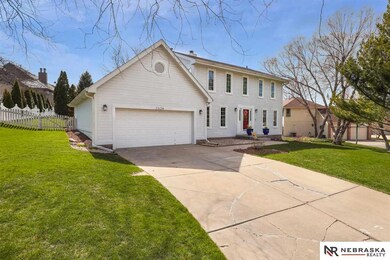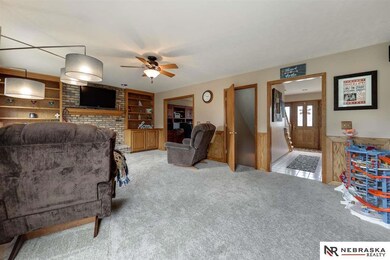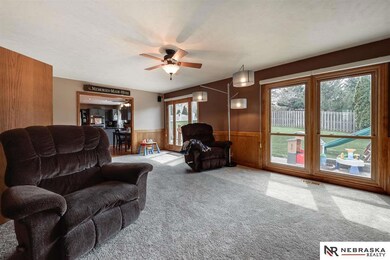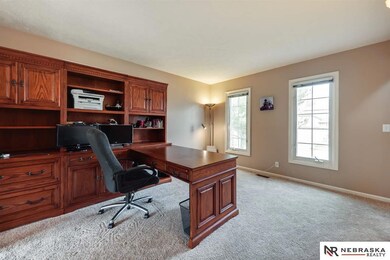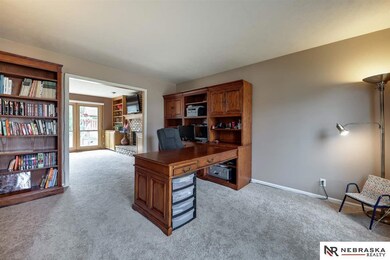
2524 N 133rd St Omaha, NE 68164
Sun Ridge NeighborhoodHighlights
- Spa
- Traditional Architecture
- Wood Flooring
- Fireplace in Primary Bedroom
- Cathedral Ceiling
- Wine Refrigerator
About This Home
As of June 2020Beautiful sanctuary! You'll love cooking in newly updated kitchen ft. new stainless appliances, granite, & custom-built buffet! Delight out back spending evenings in the oversized, fully fenced yard with new brick patio and custom wood-burning fire pit. Natural light reflects off the hardwood floors providing ample light & highlighting the openness. Relax in the master suite with fireplace & soaking tub. Don't miss the basement which boasts additional non-conforming bedroom, wet bar with wine fridge, bath, craft/wrapping room, & plenty of room to enjoy TV with wiring for surround sound. The plush carpet/pad, new windows, new AC, & new sprinkler system/backflow prevention provide peace of mind! Builder or hobbyist in the family? They will love the garage workshop ft .new 100 amp subpanel, dedicated 220v outlet, dedicated circuit for the garage heater, & 9 110v outlets on wall, all lit by the new fluorescent lights. Too many upgrades to list! Come home today!
Last Agent to Sell the Property
Meredith Klein
Nebraska Realty Brokerage Phone: 402-612-8365 License #20140213 Listed on: 04/16/2020

Home Details
Home Type
- Single Family
Est. Annual Taxes
- $5,325
Year Built
- Built in 1992
Lot Details
- 10,005 Sq Ft Lot
- Lot Dimensions are 115 x 87
- Property is Fully Fenced
- Vinyl Fence
- Sprinkler System
Parking
- 2 Car Attached Garage
- Garage Door Opener
Home Design
- Traditional Architecture
- Composition Roof
- Concrete Perimeter Foundation
- Hardboard
Interior Spaces
- 2-Story Property
- Wet Bar
- Cathedral Ceiling
- Ceiling Fan
- Skylights
- 2 Fireplaces
- Gas Log Fireplace
- Window Treatments
- Formal Dining Room
- Home Gym
- Home Security System
Kitchen
- Oven
- Microwave
- Freezer
- Dishwasher
- Wine Refrigerator
- Disposal
Flooring
- Wood
- Wall to Wall Carpet
- Ceramic Tile
Bedrooms and Bathrooms
- 4 Bedrooms
- Fireplace in Primary Bedroom
- Walk-In Closet
- Spa Bath
Laundry
- Dryer
- Washer
Basement
- Sump Pump
- Basement Windows
Outdoor Features
- Spa
- Patio
- Exterior Lighting
- Porch
Schools
- Picotte Elementary School
- Buffett Middle School
- Burke High School
Utilities
- Humidifier
- Forced Air Heating and Cooling System
- Heating System Uses Gas
- Phone Available
- Cable TV Available
Community Details
- No Home Owners Association
- Sunridge Subdivision
Listing and Financial Details
- Assessor Parcel Number 2304885260
Ownership History
Purchase Details
Home Financials for this Owner
Home Financials are based on the most recent Mortgage that was taken out on this home.Purchase Details
Home Financials for this Owner
Home Financials are based on the most recent Mortgage that was taken out on this home.Similar Homes in the area
Home Values in the Area
Average Home Value in this Area
Purchase History
| Date | Type | Sale Price | Title Company |
|---|---|---|---|
| Warranty Deed | $310,000 | Encompass Title & Escrow Llc | |
| Warranty Deed | $225,000 | Deeb Title Services |
Mortgage History
| Date | Status | Loan Amount | Loan Type |
|---|---|---|---|
| Open | $260,000 | New Conventional | |
| Previous Owner | $201,100 | New Conventional | |
| Previous Owner | $206,043 | FHA | |
| Previous Owner | $122,721 | New Conventional | |
| Previous Owner | $149,000 | Unknown | |
| Previous Owner | $20,000 | Credit Line Revolving | |
| Previous Owner | $14,210 | Unknown |
Property History
| Date | Event | Price | Change | Sq Ft Price |
|---|---|---|---|---|
| 06/05/2020 06/05/20 | Sold | $310,000 | 0.0% | $94 / Sq Ft |
| 04/16/2020 04/16/20 | For Sale | $310,000 | +37.8% | $94 / Sq Ft |
| 10/17/2014 10/17/14 | Sold | $225,000 | -5.4% | $68 / Sq Ft |
| 09/20/2014 09/20/14 | Pending | -- | -- | -- |
| 07/14/2014 07/14/14 | For Sale | $237,850 | -- | $72 / Sq Ft |
Tax History Compared to Growth
Tax History
| Year | Tax Paid | Tax Assessment Tax Assessment Total Assessment is a certain percentage of the fair market value that is determined by local assessors to be the total taxable value of land and additions on the property. | Land | Improvement |
|---|---|---|---|---|
| 2023 | $7,595 | $360,000 | $37,600 | $322,400 |
| 2022 | $6,506 | $304,800 | $37,600 | $267,200 |
| 2021 | $6,451 | $304,800 | $37,600 | $267,200 |
| 2020 | $5,309 | $248,000 | $37,600 | $210,400 |
| 2019 | $5,325 | $248,000 | $37,600 | $210,400 |
| 2018 | $4,829 | $224,600 | $37,600 | $187,000 |
| 2017 | $4,644 | $224,600 | $37,600 | $187,000 |
| 2016 | $4,644 | $216,400 | $15,300 | $201,100 |
| 2015 | $4,281 | $202,200 | $14,300 | $187,900 |
| 2014 | $4,281 | $202,200 | $14,300 | $187,900 |
Agents Affiliated with this Home
-
M
Seller's Agent in 2020
Meredith Klein
Nebraska Realty
-

Buyer's Agent in 2020
Hope McClurkin
BHHS Ambassador Real Estate
(402) 515-3236
110 Total Sales
-

Seller's Agent in 2014
Daniel Spence
NP Dodge Real Estate Sales, Inc.
(402) 658-9199
64 Total Sales
Map
Source: Great Plains Regional MLS
MLS Number: 22008994
APN: 0488-5260-23
- 2525 N 133rd St
- 13322 Miami St
- 2429 N 135th Ave
- 2425 N 135th Ave
- 13624 Miami St
- 2430 N 135th Ave
- 2426 N 135th Ave
- 2330 N 133rd Cir
- 2418 N 135th Ave
- 13414 Eagle Run Dr
- 13424 Bedford Ave
- 12941 Eagle Run Dr
- 2726 N 129th Cir
- 3315 N 131st Cir
- 2222 N 137th St
- 2218 N 137th St
- 2214 N 137th St
- 2130 N 136th St
- 2741 N 129th Cir
- 2126 N 136th St

