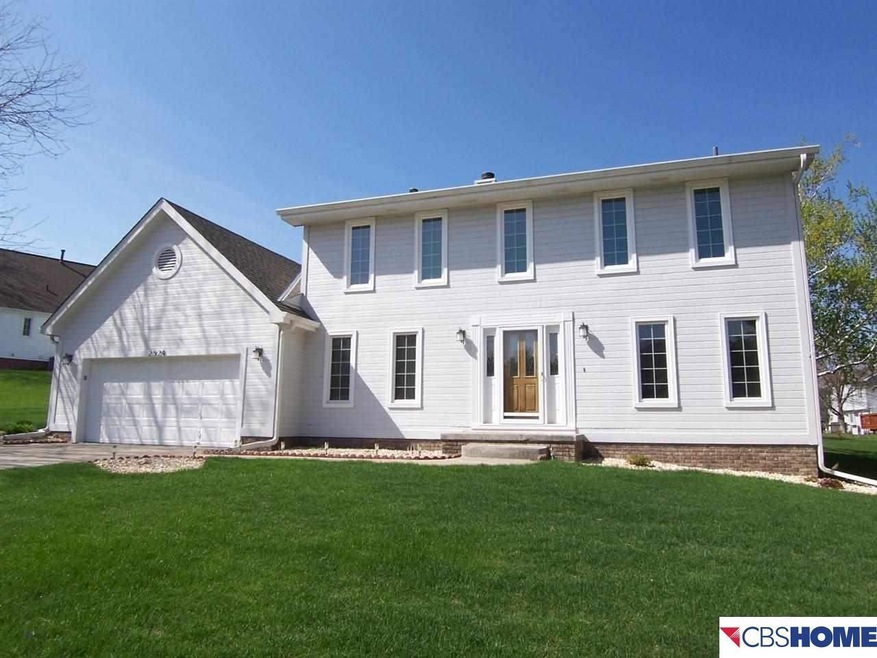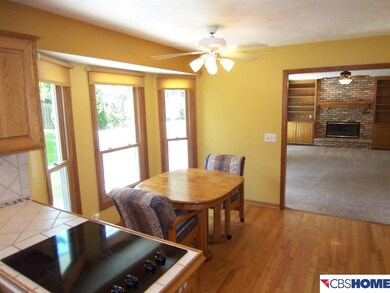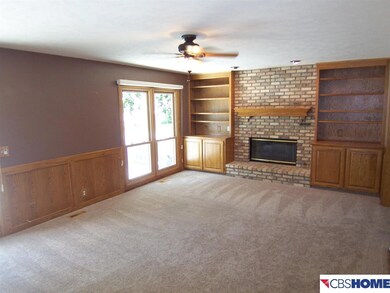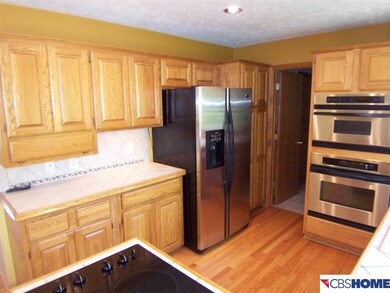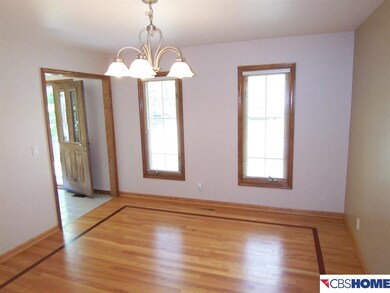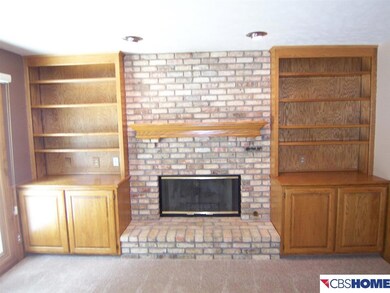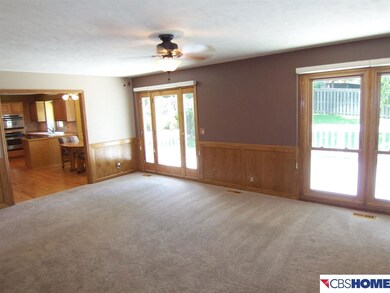
2524 N 133rd St Omaha, NE 68164
Sun Ridge NeighborhoodHighlights
- Spa
- Wood Flooring
- Home Gym
- Deck
- No HOA
- Balcony
About This Home
As of June 2020Home features newer roof, gutters, paint, windows, carpet, GE SS appliances. Hardwood flrs in Kit, Dinette. Wonderful finished Lower level with wet bar, work-out room. High efficient HV/AC, 2 fireplaces, one in the Master. Great family home, just move in.
Last Agent to Sell the Property
NP Dodge RE Sales Inc 148Dodge License #0830052 Listed on: 07/14/2014

Last Buyer's Agent
Meredith Klein
Nebraska Realty License #20140213

Home Details
Home Type
- Single Family
Est. Annual Taxes
- $4,441
Year Built
- Built in 1992
Lot Details
- Partially Fenced Property
- Sprinkler System
Parking
- 2 Car Attached Garage
Home Design
- Composition Roof
- Hardboard
Interior Spaces
- 2-Story Property
- Wet Bar
- Family Room with Fireplace
- Home Gym
- Basement
Kitchen
- Oven
- Microwave
- Dishwasher
- Disposal
Flooring
- Wood
- Wall to Wall Carpet
- Ceramic Tile
- Vinyl
Bedrooms and Bathrooms
- 4 Bedrooms
- Walk-In Closet
- Spa Bath
Laundry
- Dryer
- Washer
Outdoor Features
- Spa
- Balcony
- Deck
Schools
- Picotte Elementary School
- Beveridge Middle School
- Burke High School
Utilities
- Humidifier
- Forced Air Heating and Cooling System
- Heating System Uses Gas
- Cable TV Available
Community Details
- No Home Owners Association
- Sunridge Subdivision
Listing and Financial Details
- Assessor Parcel Number 2304885260
- Tax Block 25
Ownership History
Purchase Details
Home Financials for this Owner
Home Financials are based on the most recent Mortgage that was taken out on this home.Purchase Details
Home Financials for this Owner
Home Financials are based on the most recent Mortgage that was taken out on this home.Similar Homes in Omaha, NE
Home Values in the Area
Average Home Value in this Area
Purchase History
| Date | Type | Sale Price | Title Company |
|---|---|---|---|
| Warranty Deed | $310,000 | Encompass Title & Escrow Llc | |
| Warranty Deed | $225,000 | Deeb Title Services |
Mortgage History
| Date | Status | Loan Amount | Loan Type |
|---|---|---|---|
| Open | $260,000 | New Conventional | |
| Previous Owner | $201,100 | New Conventional | |
| Previous Owner | $206,043 | FHA | |
| Previous Owner | $122,721 | New Conventional | |
| Previous Owner | $149,000 | Unknown | |
| Previous Owner | $20,000 | Credit Line Revolving | |
| Previous Owner | $14,210 | Unknown |
Property History
| Date | Event | Price | Change | Sq Ft Price |
|---|---|---|---|---|
| 06/05/2020 06/05/20 | Sold | $310,000 | 0.0% | $94 / Sq Ft |
| 04/16/2020 04/16/20 | For Sale | $310,000 | +37.8% | $94 / Sq Ft |
| 10/17/2014 10/17/14 | Sold | $225,000 | -5.4% | $68 / Sq Ft |
| 09/20/2014 09/20/14 | Pending | -- | -- | -- |
| 07/14/2014 07/14/14 | For Sale | $237,850 | -- | $72 / Sq Ft |
Tax History Compared to Growth
Tax History
| Year | Tax Paid | Tax Assessment Tax Assessment Total Assessment is a certain percentage of the fair market value that is determined by local assessors to be the total taxable value of land and additions on the property. | Land | Improvement |
|---|---|---|---|---|
| 2023 | $7,595 | $360,000 | $37,600 | $322,400 |
| 2022 | $6,506 | $304,800 | $37,600 | $267,200 |
| 2021 | $6,451 | $304,800 | $37,600 | $267,200 |
| 2020 | $5,309 | $248,000 | $37,600 | $210,400 |
| 2019 | $5,325 | $248,000 | $37,600 | $210,400 |
| 2018 | $4,829 | $224,600 | $37,600 | $187,000 |
| 2017 | $4,644 | $224,600 | $37,600 | $187,000 |
| 2016 | $4,644 | $216,400 | $15,300 | $201,100 |
| 2015 | $4,281 | $202,200 | $14,300 | $187,900 |
| 2014 | $4,281 | $202,200 | $14,300 | $187,900 |
Agents Affiliated with this Home
-

Seller's Agent in 2020
Meredith Klein
Nebraska Realty
(402) 612-8365
-
Hope McClurkin

Buyer's Agent in 2020
Hope McClurkin
BHHS Ambassador Real Estate
(402) 515-3236
1 in this area
109 Total Sales
-
Daniel Spence

Seller's Agent in 2014
Daniel Spence
NP Dodge Real Estate Sales, Inc.
(402) 658-9199
66 Total Sales
Map
Source: Great Plains Regional MLS
MLS Number: 21413277
APN: 0488-5260-23
- 13310 Miami St
- 12966 Corby St
- 2425 N 135th Ave
- 13406 Erskine St
- 13624 Miami St
- 2430 N 135th Ave
- 2426 N 135th Ave
- 2418 N 135th Ave
- 13705 Corby St
- 2522 N 130th St
- 2726 N 129th Cir
- 2222 N 137th St
- 2218 N 137th St
- 2214 N 137th St
- 2130 N 136th St
- 2541 N 139th St
- 2126 N 136th St
- 2122 N 136th St
- 2217 N 138th St
- 2530 N 139th Ave
