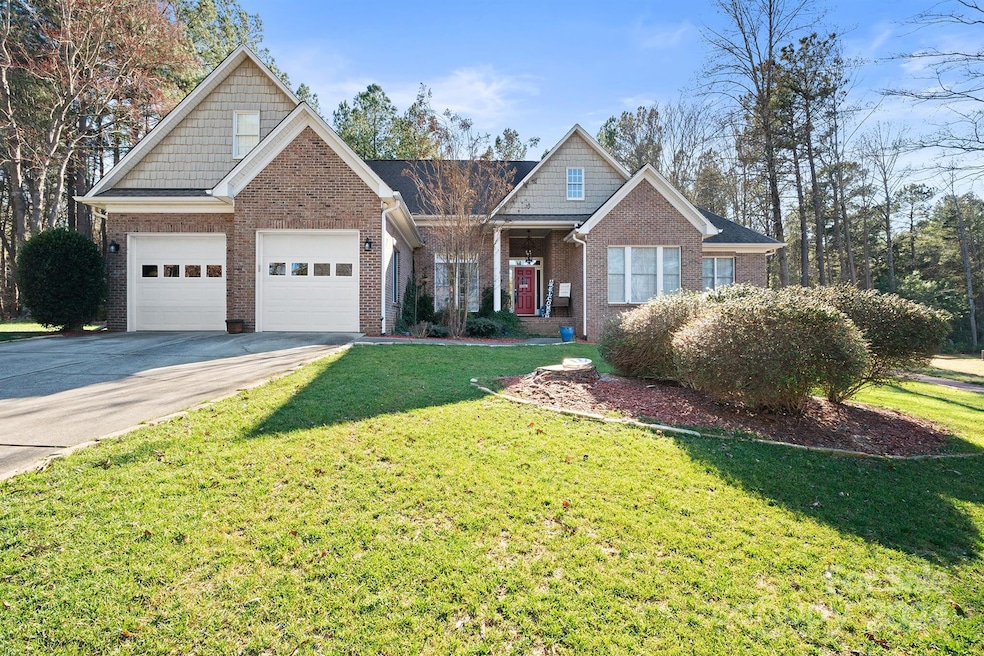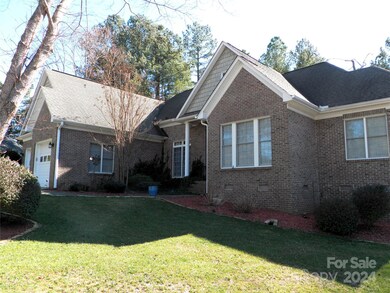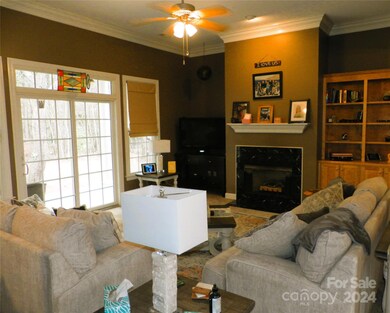
2524 Wellesbourne Ln Sherrills Ford, NC 28673
Highlights
- Boat Slip
- Open Floorplan
- Wood Flooring
- Sherrills Ford Elementary School Rated A-
- Ranch Style House
- Covered patio or porch
About This Home
As of March 2024Welcome home to Lake Norman! This spectacular 4 bedroom,2 1/2 bath ranch home sits on .94 acres and includes a deeded community boatslip. Features include, open floorplan with tall ceilings downstairs, crown moldings, built-in bookcase and gas fireplace. Finished bonus/flex room over garage can have many uses. Kitchen has granite countertops, white cabinets, and stainless steel appliances. Breakfast nook with bay window overlooks nice backyard and covered back porch complete with ceiling fans. Owners bedroom has two walk-in closets. Owners bath has dual vanities, fully remodeled tile shower and large soaking tub. Laundry room with cabinets. Washer and Dryer does NOT remain. Deeded boatslip access is via an asphalt pathway at the other end the of street(#47) and has a boatlift which is for sale by owners. Very nice brick pathway leads to the 12x20 storage building with electricity. No short term rentals allowed per HOA covenant's.
Last Agent to Sell the Property
Keller Williams Lake Norman Brokerage Email: tdrogers@kw.com License #259131 Listed on: 02/14/2024

Last Buyer's Agent
Keller Williams Lake Norman Brokerage Email: tdrogers@kw.com License #259131 Listed on: 02/14/2024

Home Details
Home Type
- Single Family
Est. Annual Taxes
- $2,852
Year Built
- Built in 1999
Lot Details
- Lot Dimensions are 47x243x312x293
- Cul-De-Sac
- Property is zoned R-30
HOA Fees
Parking
- 2 Car Attached Garage
- Driveway
Home Design
- Ranch Style House
- Traditional Architecture
- Brick Exterior Construction
- Vinyl Siding
Interior Spaces
- Open Floorplan
- Family Room with Fireplace
- Crawl Space
- Pull Down Stairs to Attic
Kitchen
- Self-Cleaning Oven
- Microwave
- Dishwasher
Flooring
- Wood
- Tile
Bedrooms and Bathrooms
- 4 Main Level Bedrooms
- Walk-In Closet
Outdoor Features
- Boat Slip
- Covered patio or porch
- Shed
Schools
- Sherrills Ford Elementary School
- Mill Creek Middle School
- Bandys High School
Utilities
- Central Air
- Heat Pump System
- Propane
- Electric Water Heater
- Septic Tank
Community Details
- Lakepointe North HOA, Phone Number (704) 619-1473
- Lakepointe North Subdivision
- Mandatory home owners association
Listing and Financial Details
- Assessor Parcel Number 4628011736160000
Ownership History
Purchase Details
Home Financials for this Owner
Home Financials are based on the most recent Mortgage that was taken out on this home.Purchase Details
Purchase Details
Purchase Details
Similar Homes in Sherrills Ford, NC
Home Values in the Area
Average Home Value in this Area
Purchase History
| Date | Type | Sale Price | Title Company |
|---|---|---|---|
| Warranty Deed | $640,000 | None Listed On Document | |
| Deed | $229,000 | -- | |
| Deed | $226,000 | -- | |
| Deed | $36,500 | -- |
Mortgage History
| Date | Status | Loan Amount | Loan Type |
|---|---|---|---|
| Open | $608,000 | Construction | |
| Previous Owner | $245,000 | New Conventional | |
| Previous Owner | $50,000 | Credit Line Revolving | |
| Previous Owner | $179,350 | New Conventional | |
| Previous Owner | $182,450 | New Conventional | |
| Previous Owner | $183,500 | Unknown | |
| Previous Owner | $50,000 | Credit Line Revolving |
Property History
| Date | Event | Price | Change | Sq Ft Price |
|---|---|---|---|---|
| 03/22/2024 03/22/24 | Sold | $640,000 | 0.0% | $253 / Sq Ft |
| 02/14/2024 02/14/24 | Pending | -- | -- | -- |
| 02/14/2024 02/14/24 | For Sale | $640,000 | +67.1% | $253 / Sq Ft |
| 01/24/2020 01/24/20 | Sold | $383,000 | -4.2% | $151 / Sq Ft |
| 12/12/2019 12/12/19 | Pending | -- | -- | -- |
| 09/23/2019 09/23/19 | Price Changed | $399,999 | -2.4% | $158 / Sq Ft |
| 09/04/2019 09/04/19 | Price Changed | $410,000 | -1.2% | $162 / Sq Ft |
| 07/26/2019 07/26/19 | Price Changed | $415,000 | -2.4% | $164 / Sq Ft |
| 06/22/2019 06/22/19 | For Sale | $425,000 | -- | $168 / Sq Ft |
Tax History Compared to Growth
Tax History
| Year | Tax Paid | Tax Assessment Tax Assessment Total Assessment is a certain percentage of the fair market value that is determined by local assessors to be the total taxable value of land and additions on the property. | Land | Improvement |
|---|---|---|---|---|
| 2024 | $2,852 | $579,100 | $55,300 | $523,800 |
| 2023 | $2,794 | $345,800 | $47,400 | $298,400 |
| 2022 | $2,438 | $345,800 | $47,400 | $298,400 |
| 2021 | $2,438 | $345,800 | $47,400 | $298,400 |
| 2020 | $2,279 | $323,300 | $47,400 | $275,900 |
| 2019 | $2,279 | $323,300 | $0 | $0 |
| 2018 | $2,136 | $311,800 | $48,200 | $263,600 |
| 2017 | $2,136 | $0 | $0 | $0 |
| 2016 | $2,136 | $0 | $0 | $0 |
| 2015 | $1,883 | $311,780 | $48,200 | $263,580 |
| 2014 | $1,883 | $313,800 | $68,500 | $245,300 |
Agents Affiliated with this Home
-
Terry D. Rogers

Seller's Agent in 2024
Terry D. Rogers
Keller Williams Lake Norman
(704) 560-9630
4 in this area
16 Total Sales
-
Boston Reid

Seller's Agent in 2020
Boston Reid
COMPASS
(704) 608-3277
3 in this area
231 Total Sales
-
Jake Reed

Buyer's Agent in 2020
Jake Reed
NextHome At The Lake
(704) 491-1111
5 in this area
97 Total Sales
Map
Source: Canopy MLS (Canopy Realtor® Association)
MLS Number: 4106783
APN: 4628011736160000
- 2518 Wellesbourne Ln
- 2467 Camelia Pointe Dr Unit 51
- 2587 Penngate Dr
- 2471 Camelia Pointe Dr
- 9221 Belle Pines Ct
- 2541 Penngate Dr
- 9207 Belle Pines Ct
- 8871 Braxton Dr Unit 187
- 9372 Island Point Rd
- 2301 Northview Harbour Dr
- 8915 Linden Grove Ct
- 8918 Beach Bluff Ct
- 2200 Capes Cove Dr
- 9002 Fair Oak Dr
- 2220 Capes Cove Dr
- 2455 Talbot Ct
- 8632 Island Point Rd
- 9615 Riviera Dr
- 188 Windwood Ln
- 112 Nautilus Ct






