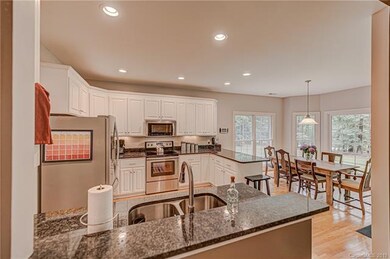
2524 Wellesbourne Ln Sherrills Ford, NC 28673
Highlights
- Open Floorplan
- Community Lake
- Wood Flooring
- Sherrills Ford Elementary School Rated A-
- Ranch Style House
- Fireplace
About This Home
As of March 2024Immaculate Ranch Style Home on nearly 1 Acre Lot in the Desirable Lakepointe North neighborhood on Lake Norman / Deeded Boat Slip in Quiet Deep Water Cove / Spacious Open Floor Plan / All Bedrooms on Main Level / Second Level Bonus Room with Hardwood Floors / Relaxing Covered Porch overlooking Large Level Back Yard / Master Suite with 2 Walk-in Closets and Dual Vanities / Granite Countertops in Kitchen & Baths / Ample Cabinet & Counter Space in Laundry Room / Surround Sound / Carpet - 2017 / Freshly Painted Rooms in 2019 / Spotless 2 Car Garage with Large Storage Closet
Home Details
Home Type
- Single Family
Year Built
- Built in 1999
Lot Details
- Level Lot
- Many Trees
HOA Fees
- $53 Monthly HOA Fees
Parking
- Attached Garage
Home Design
- Ranch Style House
- Vinyl Siding
Interior Spaces
- Open Floorplan
- Fireplace
- Crawl Space
- Pull Down Stairs to Attic
Flooring
- Wood
- Tile
Bedrooms and Bathrooms
- Walk-In Closet
Utilities
- Septic Tank
Community Details
- Association Phone (704) 881-4107
- Community Lake
Listing and Financial Details
- Assessor Parcel Number 4628011736160000
- Tax Block 79
Ownership History
Purchase Details
Home Financials for this Owner
Home Financials are based on the most recent Mortgage that was taken out on this home.Purchase Details
Purchase Details
Purchase Details
Similar Homes in Sherrills Ford, NC
Home Values in the Area
Average Home Value in this Area
Purchase History
| Date | Type | Sale Price | Title Company |
|---|---|---|---|
| Warranty Deed | $640,000 | None Listed On Document | |
| Deed | $229,000 | -- | |
| Deed | $226,000 | -- | |
| Deed | $36,500 | -- |
Mortgage History
| Date | Status | Loan Amount | Loan Type |
|---|---|---|---|
| Open | $608,000 | Construction | |
| Previous Owner | $245,000 | New Conventional | |
| Previous Owner | $50,000 | Credit Line Revolving | |
| Previous Owner | $179,350 | New Conventional | |
| Previous Owner | $182,450 | New Conventional | |
| Previous Owner | $183,500 | Unknown | |
| Previous Owner | $50,000 | Credit Line Revolving |
Property History
| Date | Event | Price | Change | Sq Ft Price |
|---|---|---|---|---|
| 03/22/2024 03/22/24 | Sold | $640,000 | 0.0% | $253 / Sq Ft |
| 02/14/2024 02/14/24 | Pending | -- | -- | -- |
| 02/14/2024 02/14/24 | For Sale | $640,000 | +67.1% | $253 / Sq Ft |
| 01/24/2020 01/24/20 | Sold | $383,000 | -4.2% | $151 / Sq Ft |
| 12/12/2019 12/12/19 | Pending | -- | -- | -- |
| 09/23/2019 09/23/19 | Price Changed | $399,999 | -2.4% | $158 / Sq Ft |
| 09/04/2019 09/04/19 | Price Changed | $410,000 | -1.2% | $162 / Sq Ft |
| 07/26/2019 07/26/19 | Price Changed | $415,000 | -2.4% | $164 / Sq Ft |
| 06/22/2019 06/22/19 | For Sale | $425,000 | -- | $168 / Sq Ft |
Tax History Compared to Growth
Tax History
| Year | Tax Paid | Tax Assessment Tax Assessment Total Assessment is a certain percentage of the fair market value that is determined by local assessors to be the total taxable value of land and additions on the property. | Land | Improvement |
|---|---|---|---|---|
| 2024 | $2,852 | $579,100 | $55,300 | $523,800 |
| 2023 | $2,794 | $345,800 | $47,400 | $298,400 |
| 2022 | $2,438 | $345,800 | $47,400 | $298,400 |
| 2021 | $2,438 | $345,800 | $47,400 | $298,400 |
| 2020 | $2,279 | $323,300 | $47,400 | $275,900 |
| 2019 | $2,279 | $323,300 | $0 | $0 |
| 2018 | $2,136 | $311,800 | $48,200 | $263,600 |
| 2017 | $2,136 | $0 | $0 | $0 |
| 2016 | $2,136 | $0 | $0 | $0 |
| 2015 | $1,883 | $311,780 | $48,200 | $263,580 |
| 2014 | $1,883 | $313,800 | $68,500 | $245,300 |
Agents Affiliated with this Home
-
Terry D. Rogers

Seller's Agent in 2024
Terry D. Rogers
Keller Williams Lake Norman
(704) 560-9630
4 in this area
16 Total Sales
-
Boston Reid

Seller's Agent in 2020
Boston Reid
COMPASS
(704) 608-3277
3 in this area
231 Total Sales
-
Jake Reed

Buyer's Agent in 2020
Jake Reed
NextHome At The Lake
(704) 491-1111
5 in this area
94 Total Sales
Map
Source: Canopy MLS (Canopy Realtor® Association)
MLS Number: CAR3516340
APN: 4628011736160000
- 2518 Wellesbourne Ln
- 2467 Camelia Pointe Dr Unit 51
- 2587 Penngate Dr
- 2471 Camelia Pointe Dr
- 2541 Penngate Dr
- 9221 Belle Pines Ct
- 9207 Belle Pines Ct
- 9372 Island Point Rd
- 8871 Braxton Dr Unit 187
- 2301 Northview Harbour Dr
- 8915 Linden Grove Ct
- 8918 Beach Bluff Ct
- 2200 Capes Cove Dr
- 9002 Fair Oak Dr
- 2220 Capes Cove Dr
- 2455 Talbot Ct
- 8632 Island Point Rd
- 9615 Riviera Dr
- 188 Windwood Ln
- Lot 1 & 2 Allendale Cir






