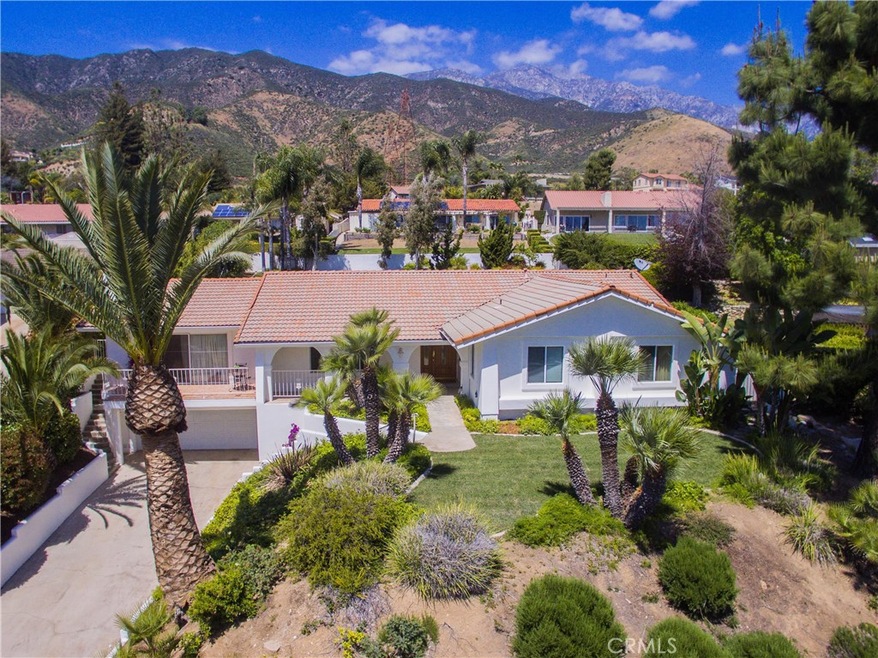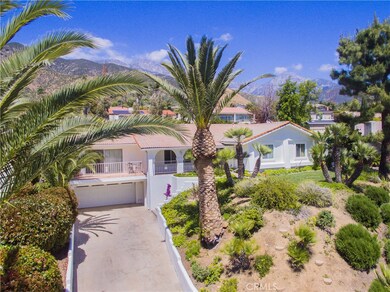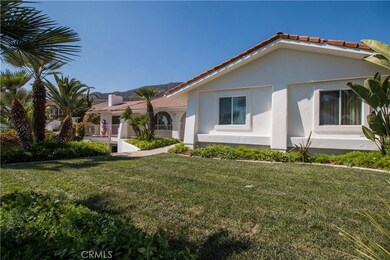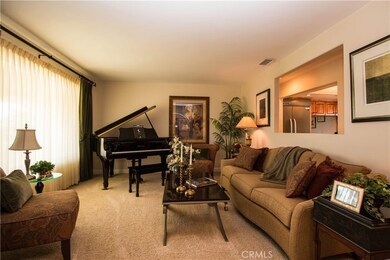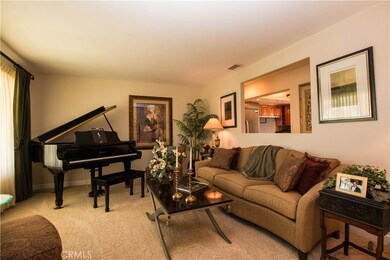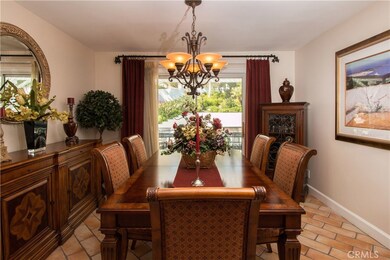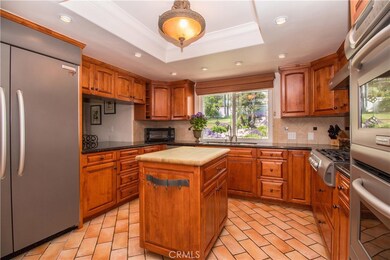
2525 Jonquil Dr Upland, CA 91784
San Antonio Heights NeighborhoodHighlights
- Filtered Pool
- City Lights View
- Cathedral Ceiling
- Valencia Elementary Rated A-
- Updated Kitchen
- Mediterranean Architecture
About This Home
As of April 2022PRESTIGIOUS SAN ANTONIO HEIGHTS BEAUTY. Quality custom built on over 1/3 acre cul-de-sac lot boasting panoramic views in a serene setting. Sprawling flowing floor plan shows bright and cheerful, perfect for entertaining & family living. Enjoy numerous tasteful renovations inside and out! Formal entry leads to Living room and formal Dining room. Gourmet remodeled kitchen with stone counters, stainless steel appliances, plus breakfast counter opening to Family room featuring high ceilings and custom built-in cabinetry. Dual pane windows. Indoor laundry room with sink. Ample storage throughout. Beautiful park-like grounds with Swimming pool, multiple patio and deck areas, plus panoramic mountain views. 1/4 share water stock included.
Last Agent to Sell the Property
WHEELER STEFFEN SOTHEBY'S INT. License #00997900 Listed on: 04/17/2017

Home Details
Home Type
- Single Family
Est. Annual Taxes
- $12,830
Year Built
- Built in 1976 | Remodeled
Lot Details
- 0.37 Acre Lot
- Desert faces the front of the property
- Cul-De-Sac
- South Facing Home
- Fenced
- Stucco Fence
- Landscaped
- Sprinkler System
- Private Yard
- Lawn
- Back and Front Yard
- Density is up to 1 Unit/Acre
- Property is zoned RS-14M
Parking
- 2 Car Garage
- 2 Open Parking Spaces
- Parking Storage or Cabinetry
- Parking Available
- Up Slope from Street
- Driveway
Property Views
- City Lights
- Mountain
- Neighborhood
Home Design
- Mediterranean Architecture
- Turnkey
- Slab Foundation
- Spanish Tile Roof
- Stucco
Interior Spaces
- 2,372 Sq Ft Home
- 1-Story Property
- Wet Bar
- Built-In Features
- Beamed Ceilings
- Cathedral Ceiling
- Recessed Lighting
- Wood Burning Fireplace
- Gas Fireplace
- Double Pane Windows
- Awning
- Shutters
- Drapes & Rods
- Blinds
- Window Screens
- Entryway
- Family Room with Fireplace
- Living Room
- Formal Dining Room
- Storage
Kitchen
- Updated Kitchen
- Eat-In Kitchen
- Breakfast Bar
- <<doubleOvenToken>>
- Gas Oven
- <<builtInRangeToken>>
- Range Hood
- Dishwasher
- Kitchen Island
- Granite Countertops
- Disposal
Flooring
- Carpet
- Tile
Bedrooms and Bathrooms
- 4 Main Level Bedrooms
- 3 Full Bathrooms
- Granite Bathroom Countertops
- Dual Vanity Sinks in Primary Bathroom
- <<tubWithShowerToken>>
- Walk-in Shower
Laundry
- Laundry Room
- Dryer
- Washer
- 220 Volts In Laundry
Home Security
- Carbon Monoxide Detectors
- Fire and Smoke Detector
Pool
- Filtered Pool
- In Ground Pool
- Heated Spa
- In Ground Spa
Outdoor Features
- Living Room Balcony
- Patio
- Lanai
- Front Porch
Schools
- Valencia Elementary School
- Pioneer Middle School
- Upland High School
Utilities
- Central Heating and Cooling System
- Natural Gas Connected
- Private Water Source
- Conventional Septic
- Phone Not Available
- Cable TV Available
Additional Features
- ENERGY STAR Qualified Equipment for Heating
- Suburban Location
Community Details
- No Home Owners Association
- Custom
- Foothills
Listing and Financial Details
- Tax Lot 11
- Tax Tract Number 6818
- Assessor Parcel Number 1003181140000
Ownership History
Purchase Details
Purchase Details
Home Financials for this Owner
Home Financials are based on the most recent Mortgage that was taken out on this home.Purchase Details
Purchase Details
Home Financials for this Owner
Home Financials are based on the most recent Mortgage that was taken out on this home.Purchase Details
Home Financials for this Owner
Home Financials are based on the most recent Mortgage that was taken out on this home.Purchase Details
Home Financials for this Owner
Home Financials are based on the most recent Mortgage that was taken out on this home.Similar Homes in Upland, CA
Home Values in the Area
Average Home Value in this Area
Purchase History
| Date | Type | Sale Price | Title Company |
|---|---|---|---|
| Interfamily Deed Transfer | -- | None Available | |
| Grant Deed | $742,000 | First American Title | |
| Interfamily Deed Transfer | -- | Fidelity National Title | |
| Interfamily Deed Transfer | -- | Fidelity National Title | |
| Individual Deed | $549,000 | Fidelity National Title | |
| Individual Deed | $235,000 | Commonwealth Land Title Co |
Mortgage History
| Date | Status | Loan Amount | Loan Type |
|---|---|---|---|
| Open | $300,000 | New Conventional | |
| Closed | $100,000 | Credit Line Revolving | |
| Previous Owner | $494,000 | Purchase Money Mortgage | |
| Previous Owner | $138,000 | Unknown | |
| Previous Owner | $152,750 | No Value Available |
Property History
| Date | Event | Price | Change | Sq Ft Price |
|---|---|---|---|---|
| 06/18/2025 06/18/25 | Price Changed | $1,249,000 | -3.8% | $527 / Sq Ft |
| 05/13/2025 05/13/25 | For Sale | $1,299,000 | +13.4% | $548 / Sq Ft |
| 04/21/2022 04/21/22 | Sold | $1,145,000 | -0.4% | $483 / Sq Ft |
| 03/22/2022 03/22/22 | Pending | -- | -- | -- |
| 03/18/2022 03/18/22 | For Sale | $1,150,000 | +55.0% | $485 / Sq Ft |
| 06/07/2017 06/07/17 | Sold | $742,000 | +2.3% | $313 / Sq Ft |
| 04/27/2017 04/27/17 | Pending | -- | -- | -- |
| 04/17/2017 04/17/17 | For Sale | $725,000 | -- | $306 / Sq Ft |
Tax History Compared to Growth
Tax History
| Year | Tax Paid | Tax Assessment Tax Assessment Total Assessment is a certain percentage of the fair market value that is determined by local assessors to be the total taxable value of land and additions on the property. | Land | Improvement |
|---|---|---|---|---|
| 2025 | $12,830 | $1,215,084 | $303,771 | $911,313 |
| 2024 | $12,830 | $1,191,259 | $297,815 | $893,444 |
| 2023 | $12,642 | $1,167,900 | $291,975 | $875,925 |
| 2022 | $8,750 | $811,485 | $284,020 | $527,465 |
| 2021 | $8,742 | $795,574 | $278,451 | $517,123 |
| 2020 | $8,504 | $787,417 | $275,596 | $511,821 |
| 2019 | $8,474 | $771,977 | $270,192 | $501,785 |
| 2018 | $8,264 | $756,840 | $264,894 | $491,946 |
| 2017 | $7,284 | $672,564 | $235,398 | $437,166 |
| 2016 | $7,037 | $659,376 | $230,782 | $428,594 |
| 2015 | $6,876 | $649,471 | $227,315 | $422,156 |
| 2014 | $6,692 | $636,749 | $222,862 | $413,887 |
Agents Affiliated with this Home
-
Stacie Crumbaker

Seller's Agent in 2025
Stacie Crumbaker
ELEMENT RE INC
(909) 227-6451
6 in this area
168 Total Sales
-
SEAN CONTE

Seller Co-Listing Agent in 2025
SEAN CONTE
ELEMENT RE INC
(909) 800-0267
17 Total Sales
-
TODD MCDONAGH

Seller's Agent in 2022
TODD MCDONAGH
Price Real Estate Group, Inc
(909) 224-4444
4 in this area
74 Total Sales
-
Geoff Hamill

Seller's Agent in 2017
Geoff Hamill
WHEELER STEFFEN SOTHEBY'S INT.
(909) 552-9727
3 in this area
263 Total Sales
-
Nazee Rix

Buyer's Agent in 2017
Nazee Rix
COMPASS
(626) 824-4464
85 Total Sales
Map
Source: California Regional Multiple Listing Service (CRMLS)
MLS Number: CV17083843
APN: 1003-181-14
- 2509 Euclid Crescent E
- 2565 Cliff Rd
- 0 E 26th St
- 2485 San Mateo Dr
- 859 Cypress Dr
- 275 E 24th St
- 475 W 26th St
- 2421 Cliff Rd
- 0 Vista Dr
- 880 E 24th St
- 362 Revere St
- 7906 Appaloosa Ct
- 2244 N 1st Ave
- 2521 Wildrose Ln
- 2225 N 1st Ave
- 2335 N San Antonio Ave
- 5234 Della Ave
- 271 Ashbury Ln
- 2304 Rosedale Curve
- 211 Deborah Ct
