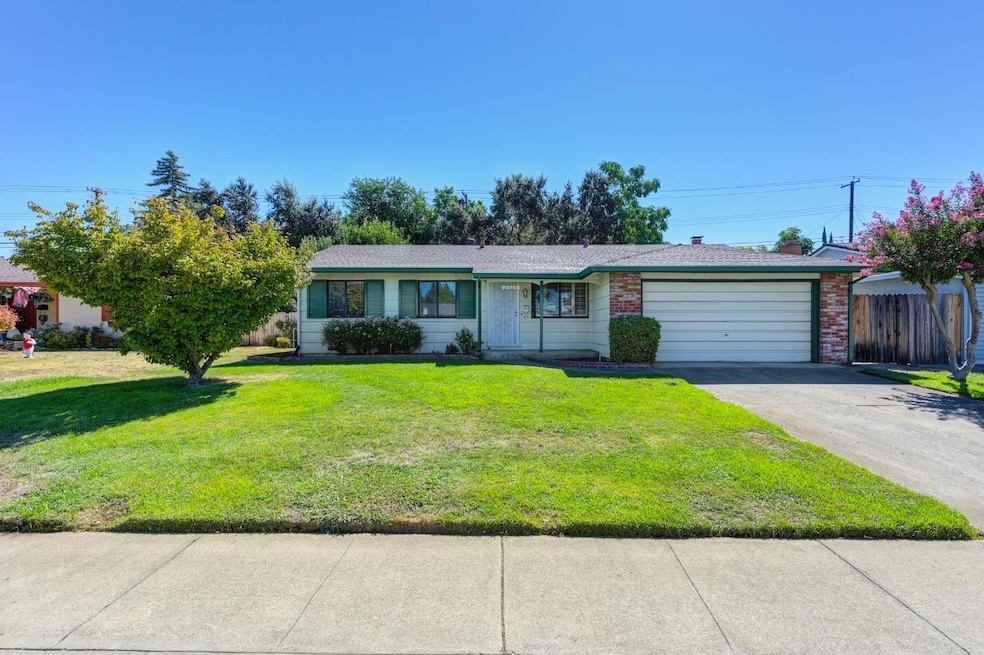
$429,000
- 3 Beds
- 2 Baths
- 1,144 Sq Ft
- 10518 Mills Acres Cir
- Rancho Cordova, CA
Pulled off the market for additional renovations, this home is now better than ever and ready for its new owner! Enjoy the convenience of being right across the street from White Rock Community Park featuring tennis courts, walking paths, and plenty of room to play. This thoughtfully remodeled 3-bedroom, 2-bath home blends modern updates with timeless charm. Step inside and feel the warmth of
Alexandra Psarakis Tang Wedgewood Homes Realty






