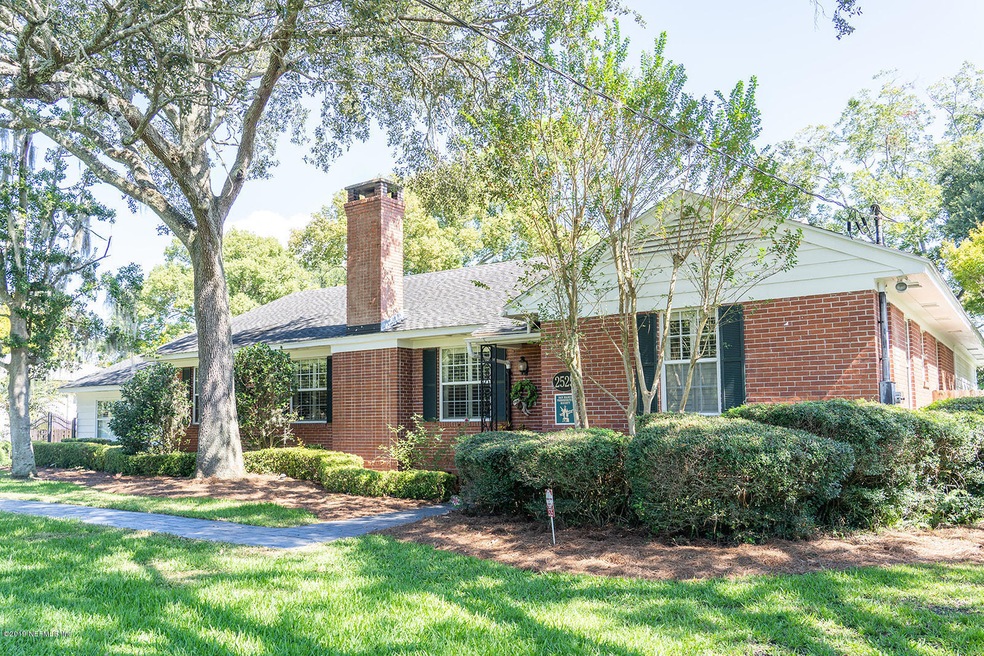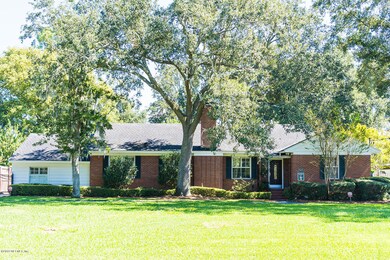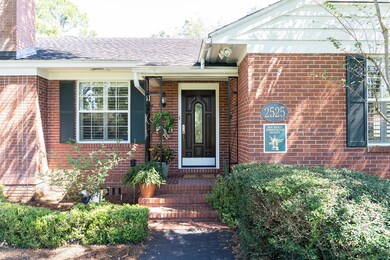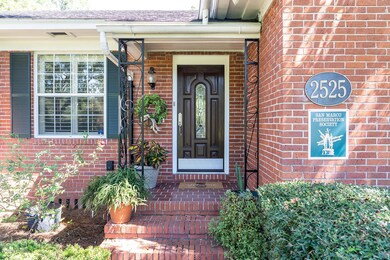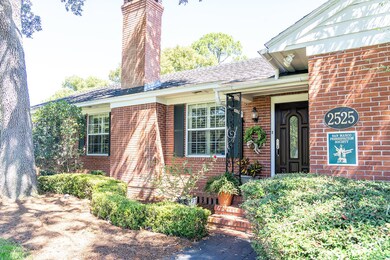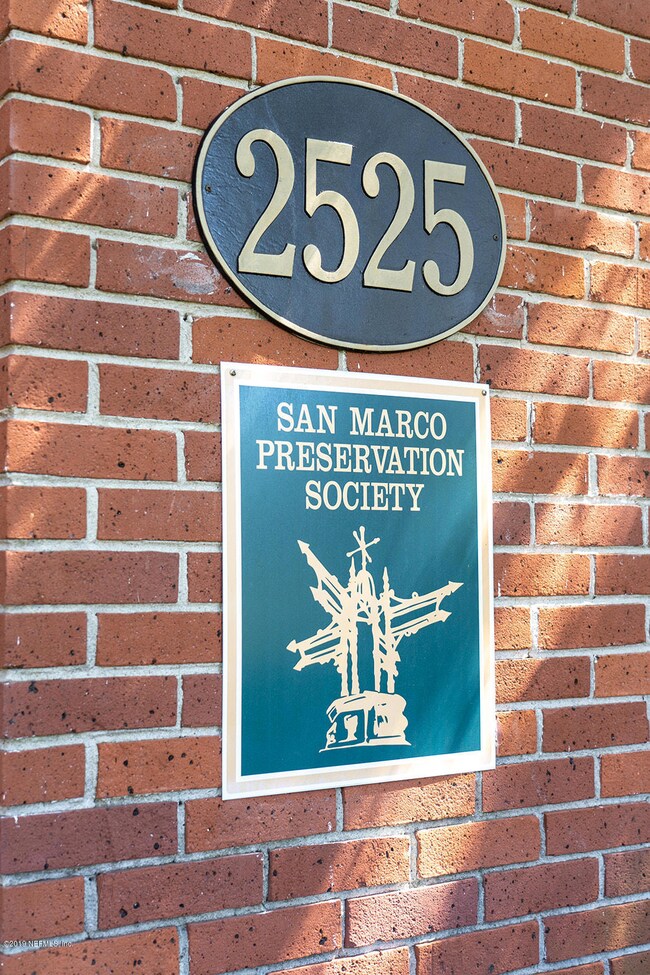
2525 Laurel Rd Jacksonville, FL 32207
San Marco NeighborhoodHighlights
- Screened Pool
- Wood Flooring
- No HOA
- Hendricks Avenue Elementary School Rated A-
- 1 Fireplace
- 5-minute walk to Brown L. Whatley Park
About This Home
As of February 2025Experience all the charm and character of this solid brick-built executive home located on one of the most coveted streets in prestigious San Marco. Enjoy the walk or easy drive to the historic San Marco Square for trendy eats, boutique shopping, and local theater. It's a short, non-stressful commute to downtown and local hospitals. This meticulously maintained 2,914 sq ft, 4 bedroom, 4 bathroom home has been updated to fit the needs of today's families with large rooms, ample closet/storage space and a luxuriously oversized master en suite Situated on over half an acre, this home's backyard is accessed through an automatic gate revealing the beautiful screened pool, hot tub, large parking pad and established koi pond. Come check out this well-appointed San Marco home.
Last Agent to Sell the Property
CAROLINE HOLDER
BERKSHIRE HATHAWAY HOMESERVICES FLORIDA NETWORK REALTY License #3406558 Listed on: 10/06/2019
Home Details
Home Type
- Single Family
Est. Annual Taxes
- $13,726
Year Built
- Built in 1948
Parking
- 1 Car Garage
Home Design
- Shingle Roof
- Wood Siding
Interior Spaces
- 2,914 Sq Ft Home
- 1-Story Property
- Built-In Features
- 1 Fireplace
- Entrance Foyer
- Screened Porch
- Wood Flooring
- Fire and Smoke Detector
Kitchen
- Breakfast Bar
- Gas Range
- Microwave
- Dishwasher
- Disposal
Bedrooms and Bathrooms
- 4 Bedrooms
- Split Bedroom Floorplan
- Walk-In Closet
- In-Law or Guest Suite
- 4 Full Bathrooms
- Bathtub With Separate Shower Stall
Laundry
- Dryer
- Washer
Pool
- Screened Pool
- Spa
- Gas Heated Pool
- Pool Sweep
Schools
- Hendricks Avenue Elementary School
Utilities
- Central Heating and Cooling System
- Heat Pump System
- Electric Water Heater
Additional Features
- Patio
- Front and Back Yard Sprinklers
Community Details
- No Home Owners Association
- San Marco Subdivision
Listing and Financial Details
- Assessor Parcel Number 0814650000
Ownership History
Purchase Details
Home Financials for this Owner
Home Financials are based on the most recent Mortgage that was taken out on this home.Purchase Details
Purchase Details
Home Financials for this Owner
Home Financials are based on the most recent Mortgage that was taken out on this home.Purchase Details
Similar Homes in the area
Home Values in the Area
Average Home Value in this Area
Purchase History
| Date | Type | Sale Price | Title Company |
|---|---|---|---|
| Warranty Deed | -- | Watson Title | |
| Warranty Deed | -- | Watson Title | |
| Warranty Deed | $2,150,000 | Watson Title | |
| Warranty Deed | $2,150,000 | Watson Title | |
| Warranty Deed | -- | None Listed On Document | |
| Warranty Deed | $615,000 | None Available | |
| Interfamily Deed Transfer | $100 | -- | |
| Interfamily Deed Transfer | $100 | -- |
Mortgage History
| Date | Status | Loan Amount | Loan Type |
|---|---|---|---|
| Previous Owner | $415,000 | No Value Available | |
| Previous Owner | $400,000 | Credit Line Revolving | |
| Previous Owner | $185,000 | Unknown |
Property History
| Date | Event | Price | Change | Sq Ft Price |
|---|---|---|---|---|
| 02/28/2025 02/28/25 | Sold | $2,150,000 | 0.0% | $598 / Sq Ft |
| 01/31/2025 01/31/25 | For Sale | $2,150,000 | +249.6% | $598 / Sq Ft |
| 12/17/2023 12/17/23 | Off Market | $615,000 | -- | -- |
| 12/02/2019 12/02/19 | Sold | $615,000 | -9.5% | $211 / Sq Ft |
| 10/14/2019 10/14/19 | Pending | -- | -- | -- |
| 10/06/2019 10/06/19 | For Sale | $679,900 | -- | $233 / Sq Ft |
Tax History Compared to Growth
Tax History
| Year | Tax Paid | Tax Assessment Tax Assessment Total Assessment is a certain percentage of the fair market value that is determined by local assessors to be the total taxable value of land and additions on the property. | Land | Improvement |
|---|---|---|---|---|
| 2025 | $13,726 | $1,118,151 | $554,015 | $564,136 |
| 2024 | $13,726 | $800,926 | -- | -- |
| 2023 | $13,378 | $777,599 | $0 | $0 |
| 2022 | $10,554 | $647,980 | $0 | $0 |
| 2021 | $10,513 | $629,107 | $0 | $0 |
| 2020 | $8,462 | $508,496 | $319,930 | $188,566 |
| 2019 | $10,957 | $601,443 | $430,675 | $170,768 |
| 2018 | $5,055 | $309,979 | $0 | $0 |
| 2017 | $4,997 | $303,604 | $0 | $0 |
| 2016 | $4,974 | $297,360 | $0 | $0 |
| 2015 | $5,024 | $295,293 | $0 | $0 |
| 2014 | $5,034 | $292,950 | $0 | $0 |
Agents Affiliated with this Home
-
Susan Hopkins

Seller's Agent in 2025
Susan Hopkins
WATSON REALTY CORP
(904) 477-2076
7 in this area
102 Total Sales
-
Jon Singleton

Seller Co-Listing Agent in 2025
Jon Singleton
WATSON REALTY CORP
(904) 226-3480
20 in this area
164 Total Sales
-
MICHAEL ROLEWICZ

Buyer's Agent in 2025
MICHAEL ROLEWICZ
REAL BROKER LLC
(904) 477-5735
2 in this area
212 Total Sales
-
C
Seller's Agent in 2019
CAROLINE HOLDER
BERKSHIRE HATHAWAY HOMESERVICES FLORIDA NETWORK REALTY
Map
Source: realMLS (Northeast Florida Multiple Listing Service)
MLS Number: 1019013
APN: 081465-0000
- 2545 Hendricks Ave
- 2429 Pineridge Rd
- 1052 Holly Ln
- 2565 Pineridge Rd
- 2150 Minerva Ave
- 2755 Green Bay Ln
- 2739 Southwood Ln
- 2127 River Rd
- 1610 Lang Ct
- 2304 Bethune Ave
- 2021 Belote Place
- 1221 Oriental Gardens Rd
- 1266 Belmont Terrace
- 1514 Dunsford Rd
- 1124 Oriental Gardens Rd
- 1887 San Marco Blvd
- 1233 Belmont Terrace
- 1745 Belmonte Ave
- 2203 San Diego Rd
- 1819 Landon Ave
