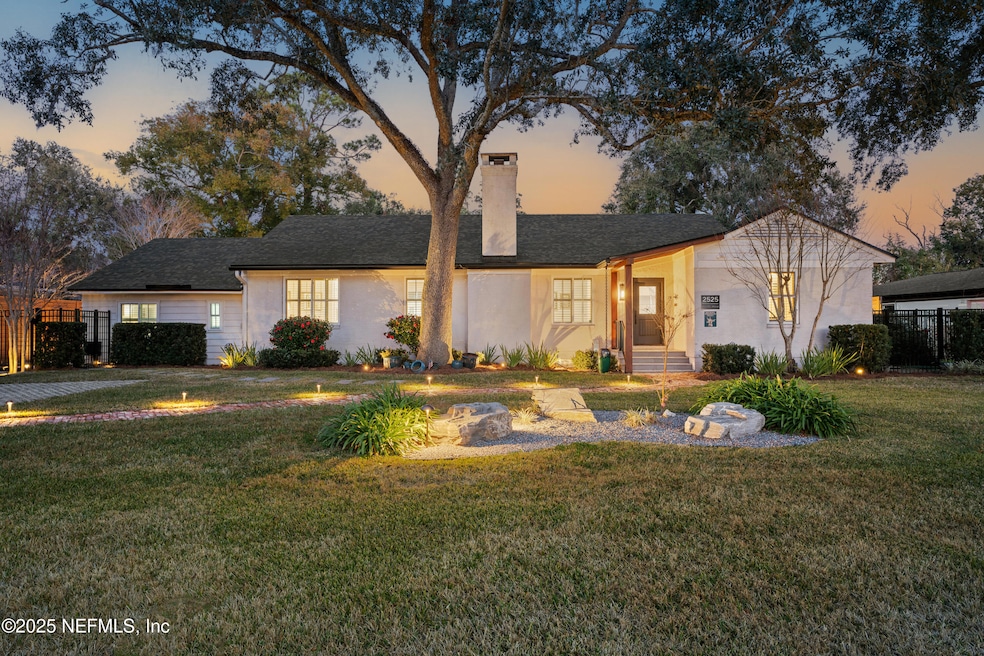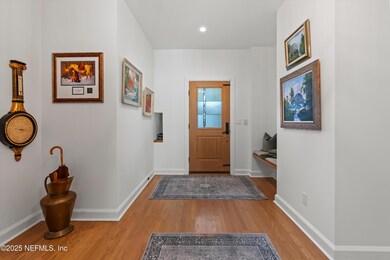
2525 Laurel Rd Jacksonville, FL 32207
San Marco NeighborhoodHighlights
- The property is located in a historic district
- RV Access or Parking
- Open Floorplan
- Hendricks Avenue Elementary School Rated A-
- 0.41 Acre Lot
- 5-minute walk to Brown L. Whatley Park
About This Home
As of February 2025Experience unparalleled luxury! This impeccably renovated home offers 4 bedrooms and 4 bathrooms, with a 1 bedroom, 1 bathroom guest house. Every detail has been meticulously crafted, blending high-end finishes with functional design. Gourmet kitchen is a chef's delight, featuring 3cm quartz countertops, oversized island with custom storage, and gas range. A hidden, walk-in pantry and Brizo touch faucets complete this stunning culinary space. The living and dining areas flow effortlessly, with refinished hardwood floors, fireplace, and natural light creating a warm, inviting ambiance. Primary Suite is a luxurious retreat offering three spacious closets. The spa-like primary bath is complete with a soaking tub and your very own infrared sauna! Guest bathrooms are equally impressive, featuring zero-entry showers and modern finishes.
The expansive back yard is designed for both relaxation and entertaining, with a TimberTech composite deck leading down to the pool and an 8-foot horizontal slat fence for privacy. AstroTurf lawn and reclaimed brick courtyard create a low-maintenance outdoor space year-round. Newly built guest house with kitchenette offers flexibility and the 3 car garage offers plenty of storage. Beyond the beautiful finishes, the plumbing, electrical, roof, AC have all been updated, and a whole-house generator has been installed to ensure peace of mind. Premiere location, walkable to the popular restaurants and shops of San Marco Square (just 2 blocks), and an easy commute to downtown. To experience everything this home has to offer, make an appointment today!
Last Agent to Sell the Property
WATSON REALTY CORP License #3198249 Listed on: 01/31/2025

Home Details
Home Type
- Single Family
Est. Annual Taxes
- $13,726
Year Built
- Built in 1948 | Remodeled
Lot Details
- 0.41 Acre Lot
- Lot Dimensions are 115x170
- West Facing Home
- Back Yard Fenced
- Irregular Lot
- Front Yard Sprinklers
- Many Trees
Parking
- 3 Car Detached Garage
- Additional Parking
- RV Access or Parking
Home Design
- Shingle Roof
Interior Spaces
- 3,594 Sq Ft Home
- 1-Story Property
- Open Floorplan
- Built-In Features
- Ceiling Fan
- 1 Fireplace
- Entrance Foyer
- Wood Flooring
- Smart Thermostat
Kitchen
- Eat-In Kitchen
- Double Oven
- Gas Cooktop
- Dishwasher
- Wine Cooler
Bedrooms and Bathrooms
- 5 Bedrooms
- Split Bedroom Floorplan
- Dual Closets
- Walk-In Closet
- Jack-and-Jill Bathroom
- In-Law or Guest Suite
- 5 Full Bathrooms
- Bathtub With Separate Shower Stall
Accessible Home Design
- Accessible Full Bathroom
- Visitor Bathroom
- Accessible Bedroom
- Accessibility Features
- Accessible Approach with Ramp
Outdoor Features
- Deck
- Front Porch
Schools
- Hendricks Avenue Elementary School
- Alfred Dupont Middle School
- Terry Parker High School
Utilities
- Central Heating and Cooling System
- Underground Utilities
- Whole House Permanent Generator
- Natural Gas Connected
- Tankless Water Heater
- Water Softener is Owned
Additional Features
- Accessory Dwelling Unit (ADU)
- The property is located in a historic district
Community Details
- No Home Owners Association
- San Marco Subdivision
Listing and Financial Details
- Assessor Parcel Number 0814650000
Ownership History
Purchase Details
Home Financials for this Owner
Home Financials are based on the most recent Mortgage that was taken out on this home.Purchase Details
Purchase Details
Home Financials for this Owner
Home Financials are based on the most recent Mortgage that was taken out on this home.Purchase Details
Similar Homes in Jacksonville, FL
Home Values in the Area
Average Home Value in this Area
Purchase History
| Date | Type | Sale Price | Title Company |
|---|---|---|---|
| Warranty Deed | -- | Watson Title | |
| Warranty Deed | -- | Watson Title | |
| Warranty Deed | $2,150,000 | Watson Title | |
| Warranty Deed | $2,150,000 | Watson Title | |
| Warranty Deed | -- | None Listed On Document | |
| Warranty Deed | $615,000 | None Available | |
| Interfamily Deed Transfer | $100 | -- | |
| Interfamily Deed Transfer | $100 | -- |
Mortgage History
| Date | Status | Loan Amount | Loan Type |
|---|---|---|---|
| Previous Owner | $415,000 | No Value Available | |
| Previous Owner | $400,000 | Credit Line Revolving | |
| Previous Owner | $185,000 | Unknown |
Property History
| Date | Event | Price | Change | Sq Ft Price |
|---|---|---|---|---|
| 02/28/2025 02/28/25 | Sold | $2,150,000 | 0.0% | $598 / Sq Ft |
| 01/31/2025 01/31/25 | For Sale | $2,150,000 | +249.6% | $598 / Sq Ft |
| 12/17/2023 12/17/23 | Off Market | $615,000 | -- | -- |
| 12/02/2019 12/02/19 | Sold | $615,000 | -9.5% | $211 / Sq Ft |
| 10/14/2019 10/14/19 | Pending | -- | -- | -- |
| 10/06/2019 10/06/19 | For Sale | $679,900 | -- | $233 / Sq Ft |
Tax History Compared to Growth
Tax History
| Year | Tax Paid | Tax Assessment Tax Assessment Total Assessment is a certain percentage of the fair market value that is determined by local assessors to be the total taxable value of land and additions on the property. | Land | Improvement |
|---|---|---|---|---|
| 2025 | $13,726 | $1,118,151 | $554,015 | $564,136 |
| 2024 | $13,726 | $800,926 | -- | -- |
| 2023 | $13,378 | $777,599 | $0 | $0 |
| 2022 | $10,554 | $647,980 | $0 | $0 |
| 2021 | $10,513 | $629,107 | $0 | $0 |
| 2020 | $8,462 | $508,496 | $319,930 | $188,566 |
| 2019 | $10,957 | $601,443 | $430,675 | $170,768 |
| 2018 | $5,055 | $309,979 | $0 | $0 |
| 2017 | $4,997 | $303,604 | $0 | $0 |
| 2016 | $4,974 | $297,360 | $0 | $0 |
| 2015 | $5,024 | $295,293 | $0 | $0 |
| 2014 | $5,034 | $292,950 | $0 | $0 |
Agents Affiliated with this Home
-
Susan Hopkins

Seller's Agent in 2025
Susan Hopkins
WATSON REALTY CORP
(904) 477-2076
7 in this area
102 Total Sales
-
Jon Singleton

Seller Co-Listing Agent in 2025
Jon Singleton
WATSON REALTY CORP
(904) 226-3480
20 in this area
162 Total Sales
-
MICHAEL ROLEWICZ

Buyer's Agent in 2025
MICHAEL ROLEWICZ
REAL BROKER LLC
(904) 477-5735
2 in this area
212 Total Sales
-
C
Seller's Agent in 2019
CAROLINE HOLDER
BERKSHIRE HATHAWAY HOMESERVICES FLORIDA NETWORK REALTY
Map
Source: realMLS (Northeast Florida Multiple Listing Service)
MLS Number: 2066616
APN: 081465-0000
- 2545 Hendricks Ave
- 1052 Holly Ln
- 2429 Pineridge Rd
- 2565 Pineridge Rd
- 2755 Green Bay Ln
- 2739 Southwood Ln
- 2150 Minerva Ave
- 2127 River Rd
- 1610 Lang Ct
- 1221 Oriental Gardens Rd
- 2304 Bethune Ave
- 1514 Dunsford Rd
- 1124 Oriental Gardens Rd
- 2021 Belote Place
- 1266 Belmont Terrace
- 1887 San Marco Blvd
- 1210 Inwood Terrace
- 1233 Belmont Terrace
- 2005 Dunsford Terrace
- 2203 San Diego Rd






