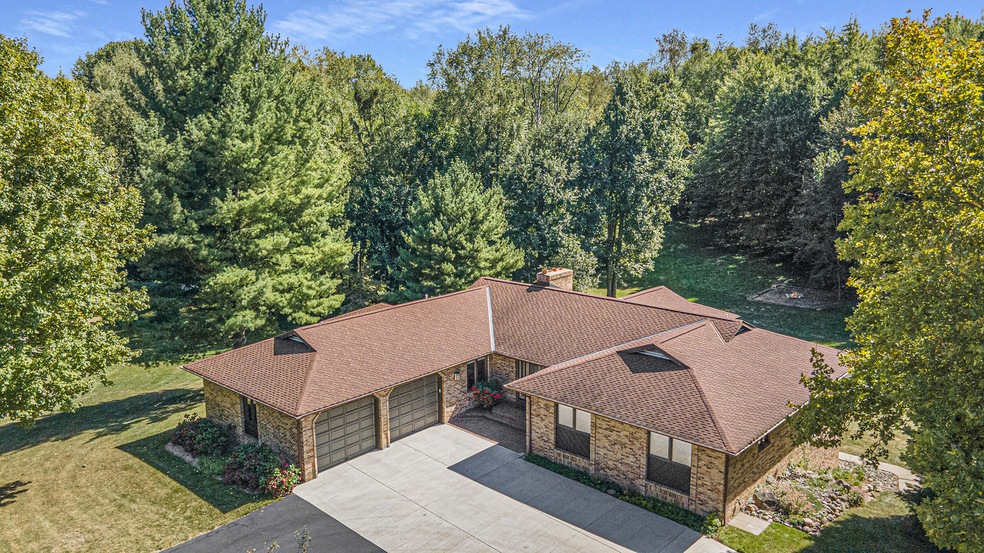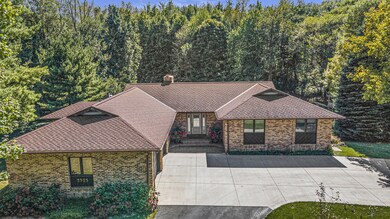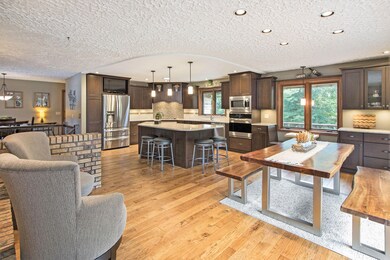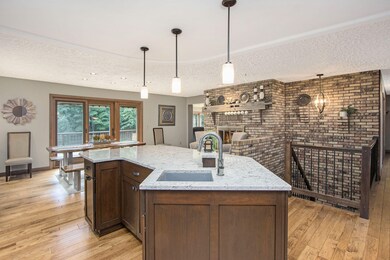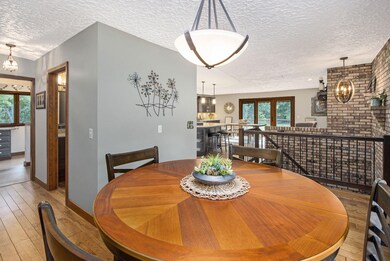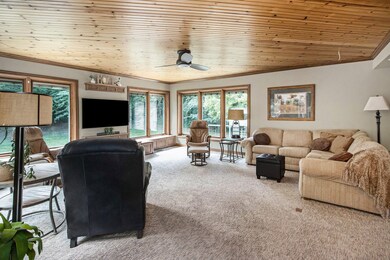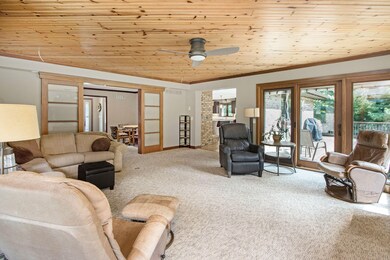
2525 W F Ave Kalamazoo, MI 49009
Estimated Value: $786,000 - $891,000
Highlights
- 18.79 Acre Lot
- Fireplace in Kitchen
- Wooded Lot
- Maid or Guest Quarters
- Deck
- Wood Flooring
About This Home
As of December 2021This country home is situated on 18.79 acres in Cooper Township, Kalamazoo, Mi Plainwell Community Schools. This all brick walkout ranch is nestled in the hills of NW Kalamazoo, (Cooper Township) close proximity to Kalamazoo activities and businesses. If you are looking for a quality build home, highly energy efficient, lots of living space, storage and closets this home is for you. There is a 36 x 72 pole barn with its own 200 amp electrical service plus an additional barn of approximately 760 SqFt. This home also features a custom Amish kitchen with large island, quartz countertops, and a built in eating booth. A main floor two person office with built in cabinets. Two wood burning fireplaces, one converted to gas. Recent upgrades to the heating and cooling systems and many new triple pane Pella windows. The property has many cut trails through the woods and hills, ideal for outdoor activities. Seller reserves landscape rocks and fire wood behind barn, handicap rail house to garage, colored foam tiles in play room and approximately 125 sq ft slot wall in back of pole barn.
Last Agent to Sell the Property
George Kibler
Evenboer Walton, REALTORS License #6502361700 Listed on: 10/01/2021
Home Details
Home Type
- Single Family
Est. Annual Taxes
- $5,183
Year Built
- Built in 1980
Lot Details
- 18.79 Acre Lot
- Lot Has A Rolling Slope
- Wooded Lot
Parking
- 2 Car Attached Garage
- Garage Door Opener
Home Design
- Brick Exterior Construction
- Shingle Roof
- Asphalt Roof
Interior Spaces
- 4,532 Sq Ft Home
- 1-Story Property
- Ceiling Fan
- 2 Fireplaces
- Wood Burning Fireplace
- Gas Log Fireplace
- Insulated Windows
- Garden Windows
- Window Screens
Kitchen
- Breakfast Area or Nook
- Eat-In Kitchen
- Built-In Electric Oven
- Cooktop
- Microwave
- Dishwasher
- Kitchen Island
- Disposal
- Fireplace in Kitchen
Flooring
- Wood
- Ceramic Tile
Bedrooms and Bathrooms
- 4 Bedrooms | 3 Main Level Bedrooms
- Maid or Guest Quarters
Laundry
- Laundry on main level
- Dryer
- Washer
Basement
- Walk-Out Basement
- Basement Fills Entire Space Under The House
Outdoor Features
- Deck
- Pole Barn
Utilities
- Forced Air Heating and Cooling System
- Heating System Uses Natural Gas
- Radiant Heating System
- Baseboard Heating
- Hot Water Heating System
- Well
- Natural Gas Water Heater
- Water Softener is Owned
- Septic System
- High Speed Internet
- Phone Available
- Cable TV Available
Community Details
- Property is near a ravine
Ownership History
Purchase Details
Home Financials for this Owner
Home Financials are based on the most recent Mortgage that was taken out on this home.Purchase Details
Similar Homes in Kalamazoo, MI
Home Values in the Area
Average Home Value in this Area
Purchase History
| Date | Buyer | Sale Price | Title Company |
|---|---|---|---|
| Heminger Everett | $705,000 | None Listed On Document | |
| Sycamore Point Trust | -- | Attorney |
Mortgage History
| Date | Status | Borrower | Loan Amount |
|---|---|---|---|
| Open | Heminger Everett | $405,000 | |
| Previous Owner | Kibler George H | $250,000 |
Property History
| Date | Event | Price | Change | Sq Ft Price |
|---|---|---|---|---|
| 12/10/2021 12/10/21 | Sold | $705,000 | -4.2% | $156 / Sq Ft |
| 10/27/2021 10/27/21 | Pending | -- | -- | -- |
| 10/01/2021 10/01/21 | For Sale | $735,900 | -- | $162 / Sq Ft |
Tax History Compared to Growth
Tax History
| Year | Tax Paid | Tax Assessment Tax Assessment Total Assessment is a certain percentage of the fair market value that is determined by local assessors to be the total taxable value of land and additions on the property. | Land | Improvement |
|---|---|---|---|---|
| 2024 | $3,583 | $394,350 | $0 | $0 |
| 2023 | $3,416 | $345,650 | $0 | $0 |
| 2022 | $10,077 | $302,950 | $0 | $0 |
| 2021 | $5,332 | $266,700 | $0 | $0 |
| 2020 | $5,161 | $244,100 | $0 | $0 |
| 2019 | $4,451 | $233,200 | $0 | $0 |
| 2018 | $0 | $208,646 | $0 | $0 |
| 2017 | $0 | $201,944 | $0 | $0 |
| 2016 | -- | $188,395 | $0 | $0 |
| 2015 | -- | $180,402 | $0 | $0 |
| 2014 | -- | $165,720 | $0 | $0 |
Agents Affiliated with this Home
-
G
Seller's Agent in 2021
George Kibler
Evenboer Walton, REALTORS
-
Pamela Kruithof

Buyer's Agent in 2021
Pamela Kruithof
Keller Williams Kalamazoo Market Center
(269) 716-8177
3 in this area
162 Total Sales
-
Matt Mulder

Buyer Co-Listing Agent in 2021
Matt Mulder
Keller Williams Kalamazoo Market Center
(269) 350-4712
22 in this area
857 Total Sales
Map
Source: Southwestern Michigan Association of REALTORS®
MLS Number: 21108715
APN: 02-32-126-018
- 1910 W F Ave
- 5130 Patland Dr
- 6528 Douglas Ave
- 5082 Patland Dr
- 5321 Old Douglas Rd
- 1184 Lanfair Ave
- 2675 Barkwood Ln
- 661 Fineview Ave
- 3420 Northview Dr
- 3621 Northview Dr
- 3153 Meadowcroft Ln
- 3247 Edling Dr Unit 36
- 4157 Winding Way
- 3630 Douglas Ave
- 3622 Douglas Ave
- 3614 Douglas Ave
- 2217 Strawberry Ln
- 1451 Red Maple Ln Unit 119
- 643 Edison St
- 5024 N Westnedge Ave
