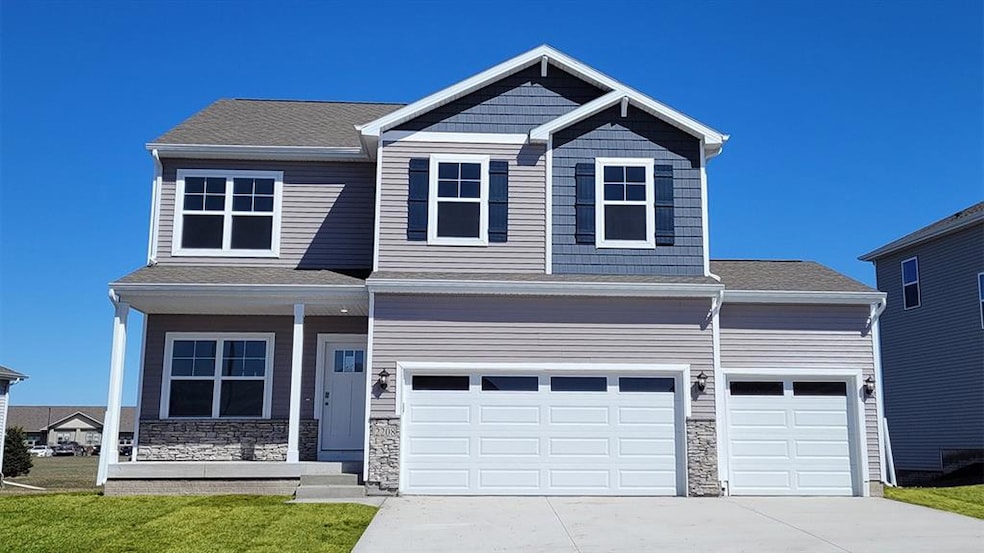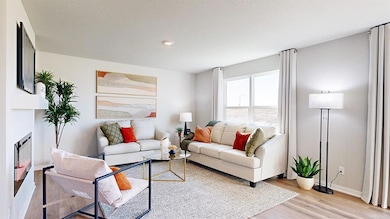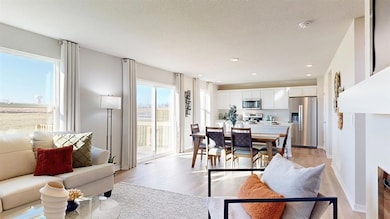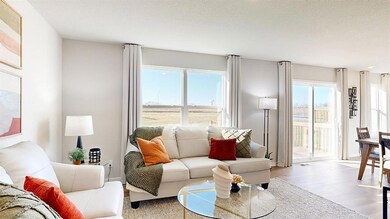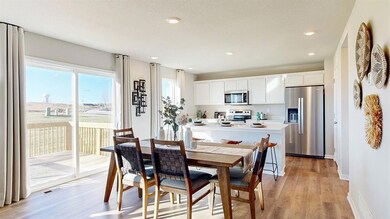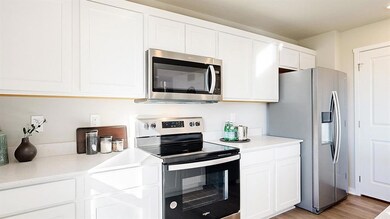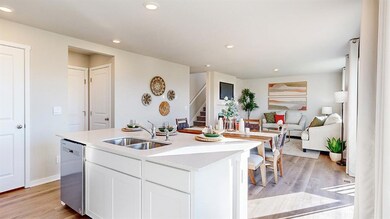
2526 E 47th St Des Moines, IA 50317
Capitol Heights NeighborhoodHighlights
- Deck
- No HOA
- Eat-In Kitchen
- Recreation Room
- Den
- Forced Air Heating and Cooling System
About This Home
As of March 2025MOVE-IN READY! D.R. Horton, America’s Builder, presents the Bellhaven in our Wood of Copper Creek community. - Builder’s preferred lender offers exceptionally low 30-year fixed FHA/VA and Conventional Interest Rates. Calls us for details on how to save THOUSANDS of dollars! Located just on the Eastern edge of Des Moines, Woods of Copper is a quiet neighborhood with the benefits of an Urban Lifestyle! -MAY QUALIFY FOR TAX ABATEMENT! - The Bellhaven is an open concept 2-story home that has 5 Bedrooms, 3.5 Bathrooms, & a FINISHED Basement providing over 2700 sqft of Living Space! Upon entering the Bellhaven you’ll find a Study perfect for an office space. As you make your way through the Foyer, you’ll find a spacious Great Room complete with a fireplace. The Kitchen with included Quartz countertops includes an Oversized Island overlooking the Dining & Living areas. Heading up to the second level, you’ll find the Primary Bedroom featuring an ensuite bathroom & TWO large walk-in closets. The additional 3 Bedrooms, full bath, and Laundry Room round out the rest of the upper level! In the Finished Lower Level, you’ll find an additional Living Space as well as the 5th Bed and 3rd bath. All D.R. Horton Iowa homes include our America’s Smart Home™ Technology and DEAKO® light switches. Photos may be similar but not necessarily of subject property, including interior & exterior colors, finishes and appliances.
Home Details
Home Type
- Single Family
Year Built
- Built in 2024
Home Design
- Stone Siding
- Vinyl Siding
Interior Spaces
- 2,053 Sq Ft Home
- 2-Story Property
- Electric Fireplace
- Family Room
- Dining Area
- Den
- Recreation Room
- Finished Basement
- Walk-Out Basement
Kitchen
- Eat-In Kitchen
- Stove
- <<microwave>>
- Dishwasher
Bedrooms and Bathrooms
Parking
- 3 Car Attached Garage
- Driveway
Additional Features
- Deck
- 9,080 Sq Ft Lot
- Forced Air Heating and Cooling System
Community Details
- No Home Owners Association
- Built by DR Horton
Listing and Financial Details
- Assessor Parcel Number 06042327355003
Ownership History
Purchase Details
Home Financials for this Owner
Home Financials are based on the most recent Mortgage that was taken out on this home.Similar Homes in the area
Home Values in the Area
Average Home Value in this Area
Purchase History
| Date | Type | Sale Price | Title Company |
|---|---|---|---|
| Warranty Deed | $410,000 | None Listed On Document |
Mortgage History
| Date | Status | Loan Amount | Loan Type |
|---|---|---|---|
| Open | $389,491 | New Conventional |
Property History
| Date | Event | Price | Change | Sq Ft Price |
|---|---|---|---|---|
| 03/31/2025 03/31/25 | Sold | $409,990 | 0.0% | $200 / Sq Ft |
| 02/17/2025 02/17/25 | Pending | -- | -- | -- |
| 12/05/2024 12/05/24 | Price Changed | $409,990 | -1.2% | $200 / Sq Ft |
| 11/26/2024 11/26/24 | Price Changed | $414,990 | +1.2% | $202 / Sq Ft |
| 11/19/2024 11/19/24 | For Sale | $409,990 | 0.0% | $200 / Sq Ft |
| 11/08/2024 11/08/24 | Pending | -- | -- | -- |
| 10/22/2024 10/22/24 | Price Changed | $409,990 | -1.4% | $200 / Sq Ft |
| 10/14/2024 10/14/24 | Price Changed | $415,990 | -1.0% | $203 / Sq Ft |
| 09/17/2024 09/17/24 | Price Changed | $419,990 | -2.3% | $205 / Sq Ft |
| 09/04/2024 09/04/24 | Price Changed | $429,990 | -0.7% | $209 / Sq Ft |
| 06/11/2024 06/11/24 | For Sale | $432,990 | -- | $211 / Sq Ft |
Tax History Compared to Growth
Tax History
| Year | Tax Paid | Tax Assessment Tax Assessment Total Assessment is a certain percentage of the fair market value that is determined by local assessors to be the total taxable value of land and additions on the property. | Land | Improvement |
|---|---|---|---|---|
| 2024 | -- | $310 | $310 | -- |
Agents Affiliated with this Home
-
Patrick Fox

Seller's Agent in 2025
Patrick Fox
Hubbell Realty Company
(515) 778-3699
25 in this area
517 Total Sales
-
Kenneth Mwirichia

Buyer's Agent in 2025
Kenneth Mwirichia
Keller Williams Realty GDM
(515) 201-6664
2 in this area
195 Total Sales
Map
Source: Des Moines Area Association of REALTORS®
MLS Number: 697078
APN: 060/42327-355-003
- 2511 E 47th St
- 2510 E 47th St
- 2514 E 47th St
- 2518 E 47th St
- 2322 E 47th St
- 2510 E 50th St
- 2401 E 50th St
- 2426 E 50th St
- 2536 E 50th St
- 2540 E 50th Ct
- 2513 E 50th Ct
- 2706 E 50th St
- 2005 Andrews Dr
- 2538 Brook View Dr
- 2600 Brook View Dr
- 2827 Brook View Dr
- 2523 Brook View Dr
- 2527 Brook View Dr
- 2539 Brook View Dr
- 2601 Brook View Dr
