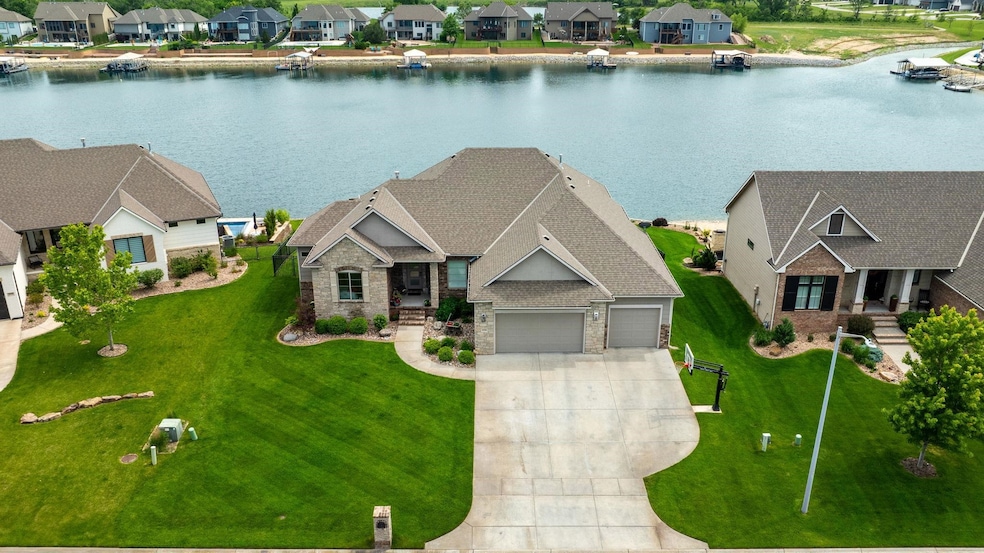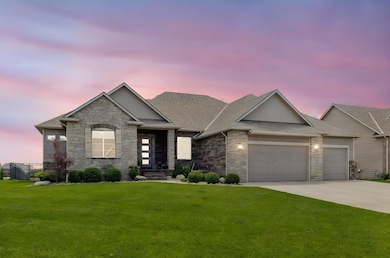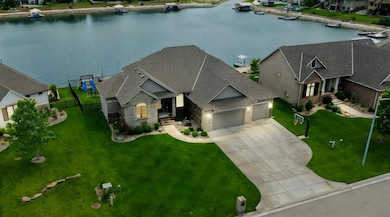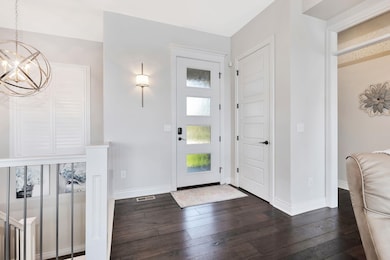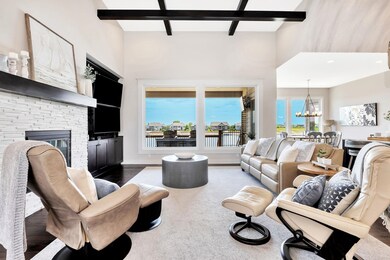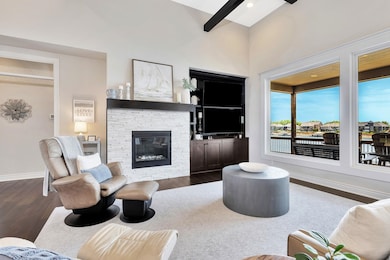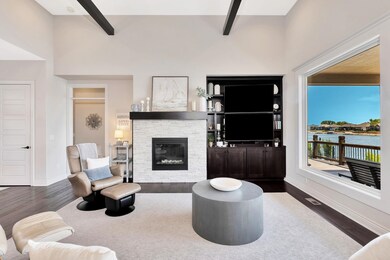
2526 N Paradise Ct Wichita, KS 67205
Delano Township NeighborhoodEstimated payment $5,982/month
Highlights
- Docks
- Wood Flooring
- Covered Deck
- Maize South Elementary School Rated A-
- Covered patio or porch
- Living Room
About This Home
Spacious 5BR, 5.5BA Waterfront Ranch in Emerald Bay – Move-In Ready! Don’t miss this rare opportunity to own a stunning, move-in ready ranch-style home in the highly sought-after Emerald Bay neighborhood! Tucked at the end of a quiet cul-de-sac, this 5-bedroom, 5.5-bath dream home offers over 2,000 sq ft on the main floor and one of the best views of Emerald Bay—complete with your own private sandy beach and boat dock. Designed with families and entertainers in mind, the open-concept layout features a split bedroom plan, with each bedroom boasting its own private bath. The walk-out basement is fully finished and includes a wet bar, gorgeous fireplace, and plenty of space for hosting. Enjoy luxury touches throughout: Barrel ceiling & hardwood floors on the main level, Granite countertops & a huge walk-in pantry in the chef’s kitchen, Oversized walk-in closets in every bedroom, A sunlit interior with abundant natural light, A luxurious master suite that feels like a private retreat, 3-car garage and fresh interior paint. Located in the top-rated Maize South School District, Emerald Bay offers unmatched community amenities: a clubhouse, pool, pickleball and sand volleyball courts, plus easy access to K-96, shopping, dining, and schools. Homes like this rarely come on the market—schedule your private showing today!
Home Details
Home Type
- Single Family
Est. Annual Taxes
- $11,306
Year Built
- Built in 2016
Lot Details
- 0.31 Acre Lot
- Sprinkler System
HOA Fees
- $86 Monthly HOA Fees
Parking
- 3 Car Garage
Home Design
- Composition Roof
Interior Spaces
- 1-Story Property
- Living Room
- Walk-Out Basement
Kitchen
- Microwave
- Dishwasher
- Disposal
Flooring
- Wood
- Carpet
Bedrooms and Bathrooms
- 5 Bedrooms
Outdoor Features
- Docks
- Covered Deck
- Covered patio or porch
Schools
- Maize
- Maize South High School
Utilities
- Forced Air Heating and Cooling System
- Heating System Uses Natural Gas
- Irrigation Well
Community Details
- Association fees include gen. upkeep for common ar
- $250 HOA Transfer Fee
- Emerald Bay Subdivision
Listing and Financial Details
- Assessor Parcel Number 00598-877
Map
Home Values in the Area
Average Home Value in this Area
Tax History
| Year | Tax Paid | Tax Assessment Tax Assessment Total Assessment is a certain percentage of the fair market value that is determined by local assessors to be the total taxable value of land and additions on the property. | Land | Improvement |
|---|---|---|---|---|
| 2023 | $13,878 | $85,629 | $22,494 | $63,135 |
| 2022 | $11,728 | $74,084 | $21,218 | $52,866 |
| 2021 | $11,241 | $70,553 | $13,973 | $56,580 |
| 2020 | $10,985 | $68,495 | $13,973 | $54,522 |
| 2019 | $10,984 | $68,495 | $13,973 | $54,522 |
| 2018 | $11,495 | $72,690 | $13,973 | $58,717 |
| 2017 | $11,349 | $0 | $0 | $0 |
| 2016 | $2,322 | $0 | $0 | $0 |
| 2015 | -- | $0 | $0 | $0 |
| 2014 | -- | $0 | $0 | $0 |
Property History
| Date | Event | Price | Change | Sq Ft Price |
|---|---|---|---|---|
| 05/19/2025 05/19/25 | Pending | -- | -- | -- |
| 05/19/2025 05/19/25 | Price Changed | $885,000 | +1.1% | $240 / Sq Ft |
| 05/16/2025 05/16/25 | For Sale | $875,000 | +45.9% | $237 / Sq Ft |
| 09/29/2017 09/29/17 | Sold | -- | -- | -- |
| 01/30/2017 01/30/17 | Pending | -- | -- | -- |
| 02/29/2016 02/29/16 | For Sale | $599,900 | -- | $168 / Sq Ft |
Purchase History
| Date | Type | Sale Price | Title Company |
|---|---|---|---|
| Warranty Deed | -- | Security 1St Title | |
| Warranty Deed | -- | Security 1St Title | |
| Warranty Deed | -- | Security 1St Title | |
| Warranty Deed | -- | Sec 1St |
Mortgage History
| Date | Status | Loan Amount | Loan Type |
|---|---|---|---|
| Open | $530,000 | New Conventional | |
| Previous Owner | $335,000 | Construction |
Similar Homes in the area
Source: South Central Kansas MLS
MLS Number: 655535
APN: 131-02-0-41-01-046.00
- 2518 N Paradise Ct
- 2554 N Paradise Ct
- 2566 N Paradise St
- 2517 N Paradise St
- 4512 W Shoreline St
- 2645 N Bayside Ct
- 2509 N Paradise Cir
- 2726 N Anna St
- 4622 W Emerald Bay Ct
- 4646 W Emerald Bay Ct
- 2412 N Doris Cir
- 2747 N Anna Ct
- 2831 N Anna Ct
- 5123 W 26th Ct N
- 2237 N Emmalyn Cir
- 2233 N Emmalyn Cir
- 2229 N Emmalyn Cir
- 2225 N Emmalyn Ct
- 5407 W 26th Ct N
- 4929 W Wavecrest Cir
