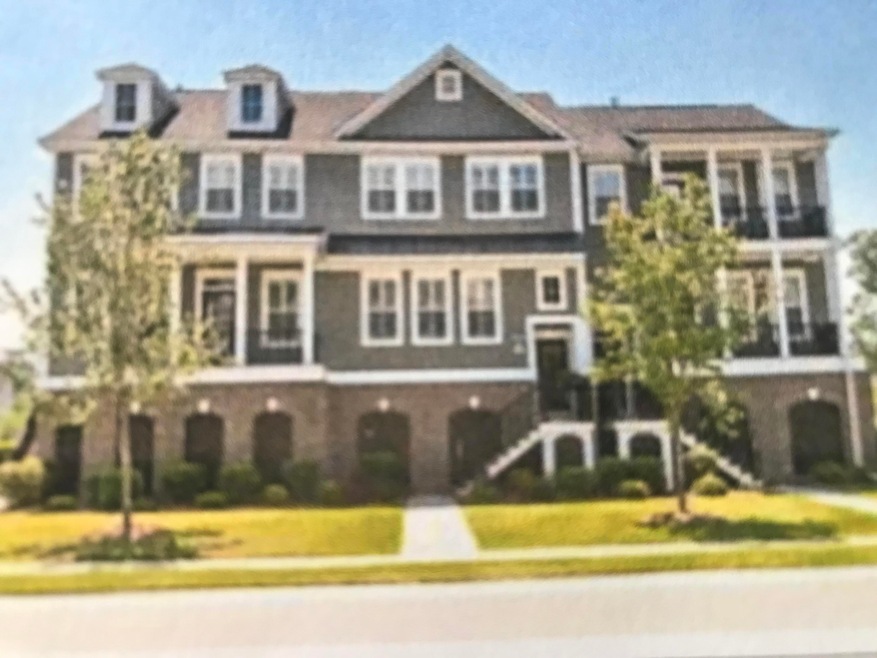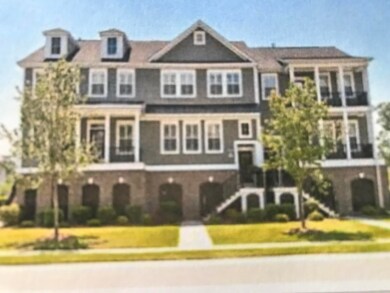
2527 Rutherford Way Charleston, SC 29414
Carolina Bay NeighborhoodHighlights
- 15 Acre Lot
- Wood Flooring
- Great Room with Fireplace
- Oakland Elementary School Rated A-
- High Ceiling
- Community Pool
About This Home
As of October 2020WELCOME to this well maintained, lovely Townhouse, located in one of the most desirable neighborhoods, Essex Farms. This 3 B/R, 2.5 B/A home has been renovated with exceptional extra's, to include, stunning custom millwork, triple crown molding, hardwood floors throughout along with installation of new black iron spindles in front staircase which opens to Foyer, Great Room & Dining Room. Perfect for entertaining, Great Room features double french doors, a direct vent gas fireplace and leads to a cozy screened back porch. Gourmet Kitchen boasts top of the line appliances, Jenn-Air Range - gas/convection oven, Microwave/Convection, Dishwasher, Granite Countertops, Under-counter lights, Brick Backsplash with Stainless Steel Sink and w/new faucet.Upstairs has two guest B/R's which share a private bath. Master Suite is oversized - amazing 8'x10' master custom designed closet and double raised vanities in the luxurious bath with lovely framed oval mirrors over vanity, tilework and glass walk-in shower. A few other highlights include Plantation Shutters throughout along with Central vacuum system, and stunning Oriental Designed carpet runner on staircase leading from first to second floor. Smart Devices incl. Ring Door Bell, Surveillance Cameras front/rear, Alert
System on every window, all entrance doors & garage door.
Professionally landscaped along with landscape up-lightning adds
a touch of elegance to this home. This lovely Townhouse offers resort-style amenities, use of three pools, great outdoor living spaces; nature trails, main pool with covered oyster pavilion, large fireplace, firepit, child play area and a natural spot amid historic rice fields to launch your kayak. Quick commute to I-26, I-526, Charleston Int'l Airport, Boeing, Beaches, Golf, Medical Facilities, Downtown Charleston, etc.,
Home Details
Home Type
- Single Family
Est. Annual Taxes
- $1,791
Year Built
- Built in 2009
Lot Details
- 15 Acre Lot
- Level Lot
- Irrigation
HOA Fees
- $210 Monthly HOA Fees
Parking
- 2 Car Garage
- Garage Door Opener
Home Design
- Raised Foundation
- Architectural Shingle Roof
- Cement Siding
Interior Spaces
- 2,006 Sq Ft Home
- 2-Story Property
- Central Vacuum
- Tray Ceiling
- Smooth Ceilings
- High Ceiling
- Ceiling Fan
- Window Treatments
- Entrance Foyer
- Great Room with Fireplace
- Formal Dining Room
- Utility Room
- Home Security System
Kitchen
- Eat-In Kitchen
- Dishwasher
- Kitchen Island
Flooring
- Wood
- Ceramic Tile
Bedrooms and Bathrooms
- 3 Bedrooms
- Dual Closets
- Walk-In Closet
- Garden Bath
Laundry
- Laundry Room
- Washer
Outdoor Features
- Screened Patio
Schools
- Oakland Elementary School
- St. Andrews Middle School
- West Ashley High School
Utilities
- Cooling Available
- Forced Air Heating System
- Heat Pump System
- Tankless Water Heater
Community Details
Overview
- Front Yard Maintenance
- Carolina Bay Subdivision
Recreation
- Community Pool
- Park
- Trails
Ownership History
Purchase Details
Home Financials for this Owner
Home Financials are based on the most recent Mortgage that was taken out on this home.Purchase Details
Home Financials for this Owner
Home Financials are based on the most recent Mortgage that was taken out on this home.Purchase Details
Home Financials for this Owner
Home Financials are based on the most recent Mortgage that was taken out on this home.Map
Similar Homes in the area
Home Values in the Area
Average Home Value in this Area
Purchase History
| Date | Type | Sale Price | Title Company |
|---|---|---|---|
| Deed | $315,000 | Weeks And Irvine Llc | |
| Deed | $325,000 | None Available | |
| Deed | $248,990 | -- |
Mortgage History
| Date | Status | Loan Amount | Loan Type |
|---|---|---|---|
| Open | $140,000 | New Conventional | |
| Previous Owner | $200,500 | New Conventional | |
| Previous Owner | $210,000 | New Conventional | |
| Previous Owner | $210,000 | New Conventional | |
| Previous Owner | $199,192 | New Conventional |
Property History
| Date | Event | Price | Change | Sq Ft Price |
|---|---|---|---|---|
| 10/06/2020 10/06/20 | Sold | $315,000 | -1.6% | $157 / Sq Ft |
| 09/06/2020 09/06/20 | Pending | -- | -- | -- |
| 09/04/2020 09/04/20 | For Sale | $320,000 | -1.5% | $160 / Sq Ft |
| 02/07/2017 02/07/17 | Sold | $325,000 | -7.1% | $162 / Sq Ft |
| 08/26/2016 08/26/16 | Pending | -- | -- | -- |
| 05/12/2016 05/12/16 | For Sale | $350,000 | -- | $174 / Sq Ft |
Tax History
| Year | Tax Paid | Tax Assessment Tax Assessment Total Assessment is a certain percentage of the fair market value that is determined by local assessors to be the total taxable value of land and additions on the property. | Land | Improvement |
|---|---|---|---|---|
| 2023 | $5,524 | $18,950 | $0 | $0 |
| 2022 | $5,103 | $18,950 | $0 | $0 |
| 2021 | $5,041 | $18,950 | $0 | $0 |
| 2020 | $1,697 | $12,490 | $0 | $0 |
| 2019 | $1,791 | $13,000 | $0 | $0 |
| 2017 | $1,392 | $10,310 | $0 | $0 |
| 2016 | $1,335 | $10,310 | $0 | $0 |
| 2015 | $1,379 | $10,310 | $0 | $0 |
| 2014 | $1,302 | $0 | $0 | $0 |
| 2011 | -- | $0 | $0 | $0 |
Source: CHS Regional MLS
MLS Number: 20024558
APN: 309-00-00-233
- 2519 Rutherford Way
- 2353 Eagle Creek Dr
- 2615 Rutherford Way
- 2627 Rutherford Way
- 2308 Watchtower Ln
- 947 E Estates Blvd Unit C
- 924 Trent St
- 949 E Estates Blvd Unit 303
- 2506 Birkenhead Dr
- 828 Longbranch Dr
- 1673 Sulgrave Rd
- 2467 Birkenhead Dr
- 2120 Fife Ln
- 2534 Flamingo Dr
- 1757 Wayah Dr
- 2632 Egret Crest Ln Unit 2632
- 2121 Egret Crest Ln
- 2522 Egret Crest Ln Unit 2522
- 2434 Egret Crest Ln
- 738 Olney Rd

