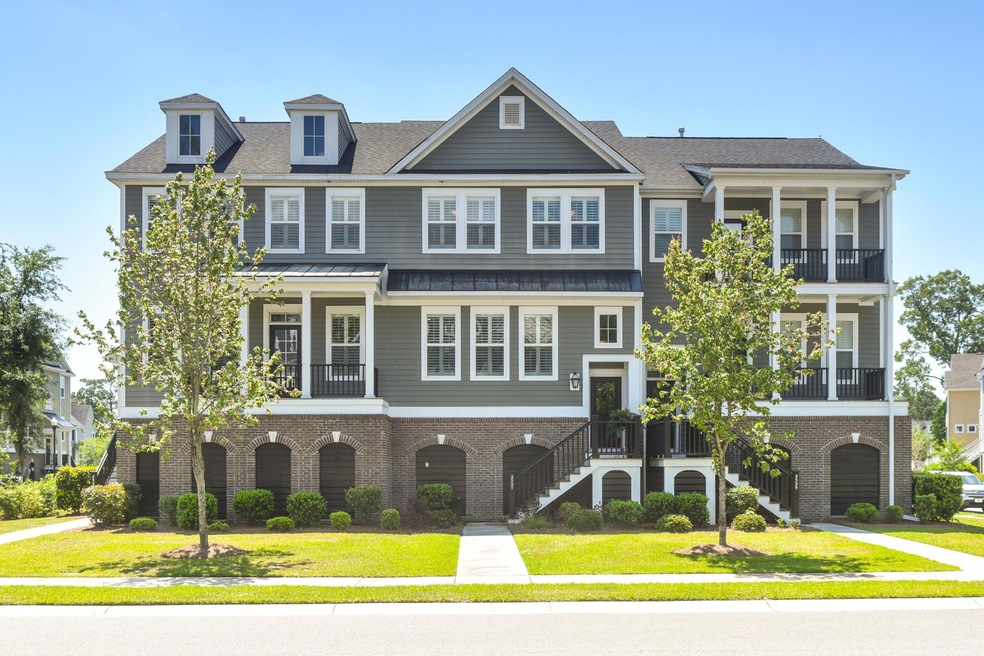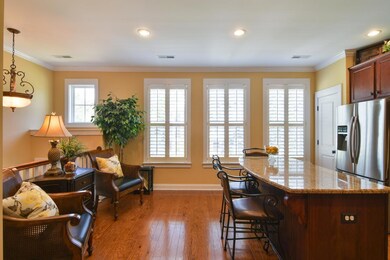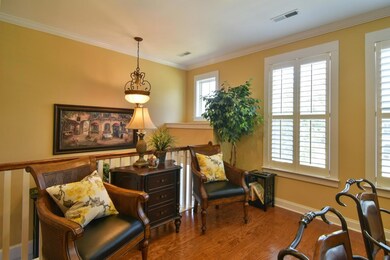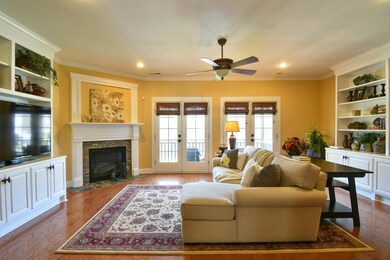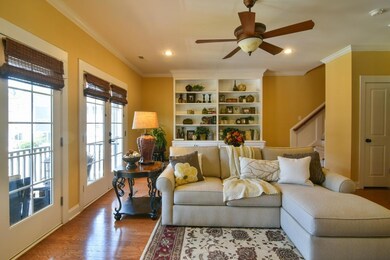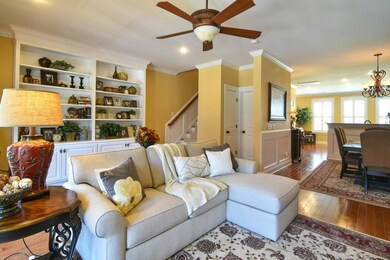
2527 Rutherford Way Charleston, SC 29414
Carolina Bay NeighborhoodHighlights
- Wood Flooring
- High Ceiling
- Screened Patio
- Oakland Elementary School Rated A-
- Tray Ceiling
- Walk-In Closet
About This Home
As of October 2020Expect to be impressed. This upscale 3BD-2.5BA luxury townhouse in desirable ESSEX at Carolina Bay is unlike any other. Stunning custom carpentry in the entire home was given thoughtful consideration with attention to every detail. To start, crown molding found throughout the home, and each and every closet is done; No ventilated shelving whatsoever. Family Room: custom built-in for your HD TV, photographs and travel mementos, as well as hideaway storage for electronics. Another custom built-in allows for a home office within the 21' x 15' Great Room. Room for books, photographs and a place to store a printer and supplies. Perfect for entertaining, the Great Room features double French doors leading to screened back porch and a direct vent gas fireplace for winter nights and is open to12' x 12' dining space. Owners Suite - amazing 8' x 10' master closet and brand new double raised vanities in the luxurious bath with new lighting, tilework, and glass shower. The spacious, open layout is ideal. A few other highlights include hardwood floors throughout first level; Gourmet Kitchen with a wide bank of windows provides good light and nice breezes, oversized island, granite countertops, gas range dishwasher, built-in microwave stainless steel sink; cabinetry, and tile back splash. An all-hardiplank exterior provides a high quality feel. Surrounded by protected wetlands, Essex has a natural, secluded feeling and offers great outdoor living spaces; neighbor-and-dog friendly sidewalks, nature trails, gorgeous pool with covered oyster pavilion with large fireplace available for gatherings, fire pit, child play area, and a natural spot amid historic rice fields to launch your kayak through marshlands to the IntraCoastal Waterway out to the Atlantic Ocean. Centrally located in West Ashley to all that is important to life in world-class Charleston, SC. The quick commute to I-26, I-526 and Hwy 17 is a huge draw as considerably less time than communities only two miles down Glenn McConnell Parkway. This convenient West Ashley neighborhood is minutes of Charleston International Airport; Boeing; beaches; golf; medical care; shopping; dining; downtown Charleston and King Street. Well worth the time to see, this townhouse provides a satisfying solution to both high-end luxury and low maintenance simplicity to enjoy the good life the Lowcountry offers.
Home Details
Home Type
- Single Family
Est. Annual Taxes
- $1,379
Year Built
- Built in 2009
Lot Details
- 3,049 Sq Ft Lot
- Irrigation
Parking
- 2 Car Garage
- Garage Door Opener
Home Design
- Raised Foundation
- Architectural Shingle Roof
- Cement Siding
Interior Spaces
- 2,006 Sq Ft Home
- 2-Story Property
- Tray Ceiling
- Smooth Ceilings
- High Ceiling
- Ceiling Fan
- Window Treatments
- Entrance Foyer
- Family Room with Fireplace
- Combination Dining and Living Room
- Laundry Room
Kitchen
- Dishwasher
- Kitchen Island
Flooring
- Wood
- Ceramic Tile
Bedrooms and Bathrooms
- 3 Bedrooms
- Walk-In Closet
Outdoor Features
- Screened Patio
Schools
- Oakland Elementary School
- St. Andrews Middle School
- West Ashley High School
Utilities
- Cooling Available
- Forced Air Heating System
- Heat Pump System
- Tankless Water Heater
Listing and Financial Details
- Home warranty included in the sale of the property
Community Details
Overview
- Property has a Home Owners Association
- Front Yard Maintenance
- Carolina Bay Subdivision
Recreation
- Trails
Ownership History
Purchase Details
Home Financials for this Owner
Home Financials are based on the most recent Mortgage that was taken out on this home.Purchase Details
Home Financials for this Owner
Home Financials are based on the most recent Mortgage that was taken out on this home.Purchase Details
Home Financials for this Owner
Home Financials are based on the most recent Mortgage that was taken out on this home.Map
Similar Homes in the area
Home Values in the Area
Average Home Value in this Area
Purchase History
| Date | Type | Sale Price | Title Company |
|---|---|---|---|
| Deed | $315,000 | Weeks And Irvine Llc | |
| Deed | $325,000 | None Available | |
| Deed | $248,990 | -- |
Mortgage History
| Date | Status | Loan Amount | Loan Type |
|---|---|---|---|
| Open | $140,000 | New Conventional | |
| Previous Owner | $200,500 | New Conventional | |
| Previous Owner | $210,000 | New Conventional | |
| Previous Owner | $210,000 | New Conventional | |
| Previous Owner | $199,192 | New Conventional |
Property History
| Date | Event | Price | Change | Sq Ft Price |
|---|---|---|---|---|
| 10/06/2020 10/06/20 | Sold | $315,000 | -1.6% | $157 / Sq Ft |
| 09/06/2020 09/06/20 | Pending | -- | -- | -- |
| 09/04/2020 09/04/20 | For Sale | $320,000 | -1.5% | $160 / Sq Ft |
| 02/07/2017 02/07/17 | Sold | $325,000 | -7.1% | $162 / Sq Ft |
| 08/26/2016 08/26/16 | Pending | -- | -- | -- |
| 05/12/2016 05/12/16 | For Sale | $350,000 | -- | $174 / Sq Ft |
Tax History
| Year | Tax Paid | Tax Assessment Tax Assessment Total Assessment is a certain percentage of the fair market value that is determined by local assessors to be the total taxable value of land and additions on the property. | Land | Improvement |
|---|---|---|---|---|
| 2023 | $5,524 | $18,950 | $0 | $0 |
| 2022 | $5,103 | $18,950 | $0 | $0 |
| 2021 | $5,041 | $18,950 | $0 | $0 |
| 2020 | $1,697 | $12,490 | $0 | $0 |
| 2019 | $1,791 | $13,000 | $0 | $0 |
| 2017 | $1,392 | $10,310 | $0 | $0 |
| 2016 | $1,335 | $10,310 | $0 | $0 |
| 2015 | $1,379 | $10,310 | $0 | $0 |
| 2014 | $1,302 | $0 | $0 | $0 |
| 2011 | -- | $0 | $0 | $0 |
Source: CHS Regional MLS
MLS Number: 16012761
APN: 309-00-00-233
- 2519 Rutherford Way
- 2353 Eagle Creek Dr
- 2615 Rutherford Way
- 2627 Rutherford Way
- 2308 Watchtower Ln
- 947 E Estates Blvd Unit C
- 924 Trent St
- 949 E Estates Blvd Unit 303
- 2506 Birkenhead Dr
- 828 Longbranch Dr
- 1673 Sulgrave Rd
- 2467 Birkenhead Dr
- 2120 Fife Ln
- 2534 Flamingo Dr
- 1757 Wayah Dr
- 2632 Egret Crest Ln Unit 2632
- 2121 Egret Crest Ln
- 2522 Egret Crest Ln Unit 2522
- 2434 Egret Crest Ln
- 738 Olney Rd
