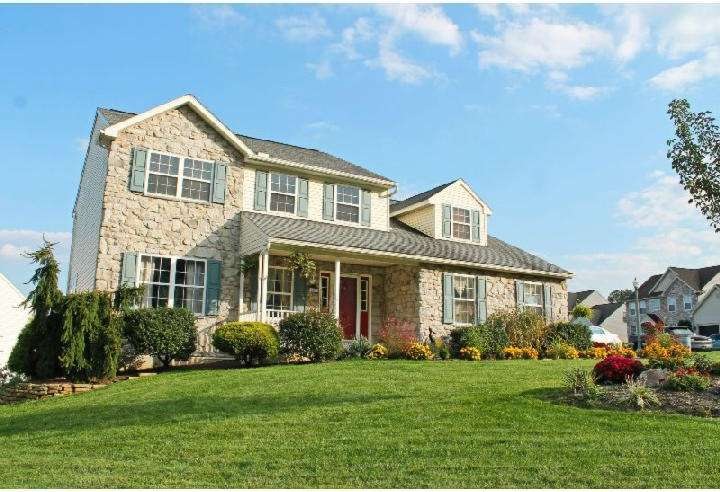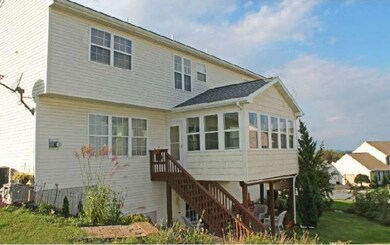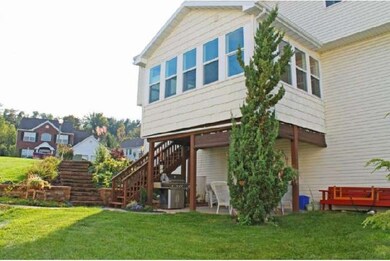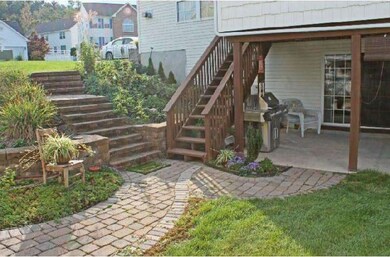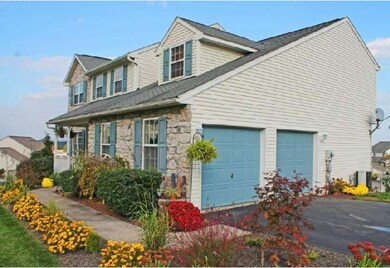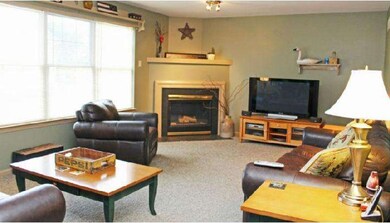
2527 Simon Dr Reading, PA 19608
Spring Township NeighborhoodHighlights
- Colonial Architecture
- Cathedral Ceiling
- Attic
- Wilson High School Rated A-
- Wood Flooring
- 2 Fireplaces
About This Home
As of April 2015Located in the highly desirable Community, Werner Farm, this very well maintained & improved upon home is ready for you to enjoy! There are beautiful Brazilian Cherry floors in the LR & DR. The kitchen includes maple cabinets, stainless appliances & a tile floor. The breakfast area opens up to a 3 season "Florida" room with spectacular north & east views. The main floor family room has great views as well as a gas fireplace. All the bedrooms include walk in closets! The Master even has two! It also has a cathedral ceiling & a sitting area w/ a window seat. The basement is a walk out with sliding doors to a patio. It is finished as a huge 2nd family/media/recreation room and includes another gas fireplace, a large powder room & unfinished storage/utility room.
Last Agent to Sell the Property
Keller Williams Platinum Realty - Wyomissing License #AB069629 Listed on: 10/10/2012

Home Details
Home Type
- Single Family
Est. Annual Taxes
- $6,038
Year Built
- Built in 1997
Lot Details
- 0.26 Acre Lot
- Southwest Facing Home
- Corner Lot
- Sloped Lot
- Back, Front, and Side Yard
- Property is in good condition
Parking
- 2 Car Direct Access Garage
- 3 Open Parking Spaces
- Oversized Parking
- Garage Door Opener
- Driveway
Home Design
- Colonial Architecture
- Shingle Roof
- Stone Siding
- Vinyl Siding
- Concrete Perimeter Foundation
- Stucco
Interior Spaces
- 2,200 Sq Ft Home
- Property has 2 Levels
- Cathedral Ceiling
- Ceiling Fan
- 2 Fireplaces
- Gas Fireplace
- Family Room
- Living Room
- Dining Room
- Home Security System
- Laundry on upper level
- Attic
Kitchen
- Butlers Pantry
- Self-Cleaning Oven
- Dishwasher
- Disposal
Flooring
- Wood
- Wall to Wall Carpet
- Tile or Brick
- Vinyl
Bedrooms and Bathrooms
- 4 Bedrooms
- En-Suite Primary Bedroom
- En-Suite Bathroom
- 4 Bathrooms
- Walk-in Shower
Finished Basement
- Basement Fills Entire Space Under The House
- Exterior Basement Entry
Eco-Friendly Details
- Energy-Efficient Appliances
- Energy-Efficient Windows
Outdoor Features
- Shed
Schools
- Wilson High School
Utilities
- Forced Air Heating and Cooling System
- Heating System Uses Gas
- Underground Utilities
- 200+ Amp Service
- Natural Gas Water Heater
- Cable TV Available
Community Details
- No Home Owners Association
- Built by GRETH HOMES
- Werner Farm Subdivision, Richmond Iv C Floorplan
Listing and Financial Details
- Tax Lot 5065
- Assessor Parcel Number 80-4386-19-60-5065
Ownership History
Purchase Details
Home Financials for this Owner
Home Financials are based on the most recent Mortgage that was taken out on this home.Purchase Details
Purchase Details
Home Financials for this Owner
Home Financials are based on the most recent Mortgage that was taken out on this home.Similar Homes in Reading, PA
Home Values in the Area
Average Home Value in this Area
Purchase History
| Date | Type | Sale Price | Title Company |
|---|---|---|---|
| Deed | $253,000 | None Available | |
| Interfamily Deed Transfer | -- | None Available | |
| Interfamily Deed Transfer | -- | Fiserv Lending Solutions |
Mortgage History
| Date | Status | Loan Amount | Loan Type |
|---|---|---|---|
| Open | $248,417 | FHA | |
| Previous Owner | $220,000 | Unknown | |
| Previous Owner | $40,000 | Credit Line Revolving | |
| Previous Owner | $205,000 | New Conventional |
Property History
| Date | Event | Price | Change | Sq Ft Price |
|---|---|---|---|---|
| 04/10/2015 04/10/15 | Sold | $265,000 | 0.0% | $81 / Sq Ft |
| 02/09/2015 02/09/15 | Pending | -- | -- | -- |
| 02/08/2015 02/08/15 | Off Market | $265,000 | -- | -- |
| 02/02/2015 02/02/15 | For Sale | $269,000 | +6.3% | $82 / Sq Ft |
| 01/02/2013 01/02/13 | Sold | $253,000 | 0.0% | $115 / Sq Ft |
| 11/20/2012 11/20/12 | Pending | -- | -- | -- |
| 11/20/2012 11/20/12 | Off Market | $253,000 | -- | -- |
| 11/01/2012 11/01/12 | Price Changed | $259,900 | -1.9% | $118 / Sq Ft |
| 10/10/2012 10/10/12 | For Sale | $264,900 | -- | $120 / Sq Ft |
Tax History Compared to Growth
Tax History
| Year | Tax Paid | Tax Assessment Tax Assessment Total Assessment is a certain percentage of the fair market value that is determined by local assessors to be the total taxable value of land and additions on the property. | Land | Improvement |
|---|---|---|---|---|
| 2025 | $3,157 | $181,600 | $39,100 | $142,500 |
| 2024 | $7,770 | $181,600 | $39,100 | $142,500 |
| 2023 | $7,403 | $181,600 | $39,100 | $142,500 |
| 2022 | $7,222 | $181,600 | $39,100 | $142,500 |
| 2021 | $6,967 | $181,600 | $39,100 | $142,500 |
| 2020 | $6,967 | $181,600 | $39,100 | $142,500 |
| 2019 | $6,770 | $181,600 | $39,100 | $142,500 |
| 2018 | $6,711 | $181,600 | $39,100 | $142,500 |
| 2017 | $6,598 | $181,600 | $39,100 | $142,500 |
| 2016 | $2,217 | $181,600 | $39,100 | $142,500 |
| 2015 | $2,217 | $181,600 | $39,100 | $142,500 |
| 2014 | $2,217 | $181,600 | $39,100 | $142,500 |
Agents Affiliated with this Home
-
Jeffrey Hogue

Seller's Agent in 2015
Jeffrey Hogue
Keller Williams Realty Group
(484) 325-0111
6 in this area
188 Total Sales
-
Kate Steffy

Buyer's Agent in 2015
Kate Steffy
Keller Williams Platinum Realty - Wyomissing
(610) 378-0471
3 in this area
6 Total Sales
-
Brad Weisman

Seller's Agent in 2013
Brad Weisman
Keller Williams Platinum Realty - Wyomissing
(484) 256-5836
15 in this area
177 Total Sales
-
Karl Becker

Seller Co-Listing Agent in 2013
Karl Becker
Coldwell Banker Realty
(484) 256-5882
2 in this area
93 Total Sales
Map
Source: Bright MLS
MLS Number: 1004128602
APN: 80-4386-19-60-5065
- 2409 Andrew Ct
- 217 Bard Ave
- 227 Spohn Rd
- 236 Nicole Way
- 102 Radcliffe Ave
- 3202 Nash Rd
- 202 Old Fritztown Rd
- 608 Dorchester Ave
- 1526 Huron Dr
- 3302 Wyoming Dr N
- 415 Dorchester Ave
- 913 Hearthstone Ln
- 1018 Crestview Ave
- 1134 Old Fritztown Rd
- 104 Amherst Ave
- 603 Jefferson Blvd
- 3405 Mohawk Dr
- 11 Fiorino Way Unit 1
- 665 Fairmont Ave
- 349 Oneida Dr
