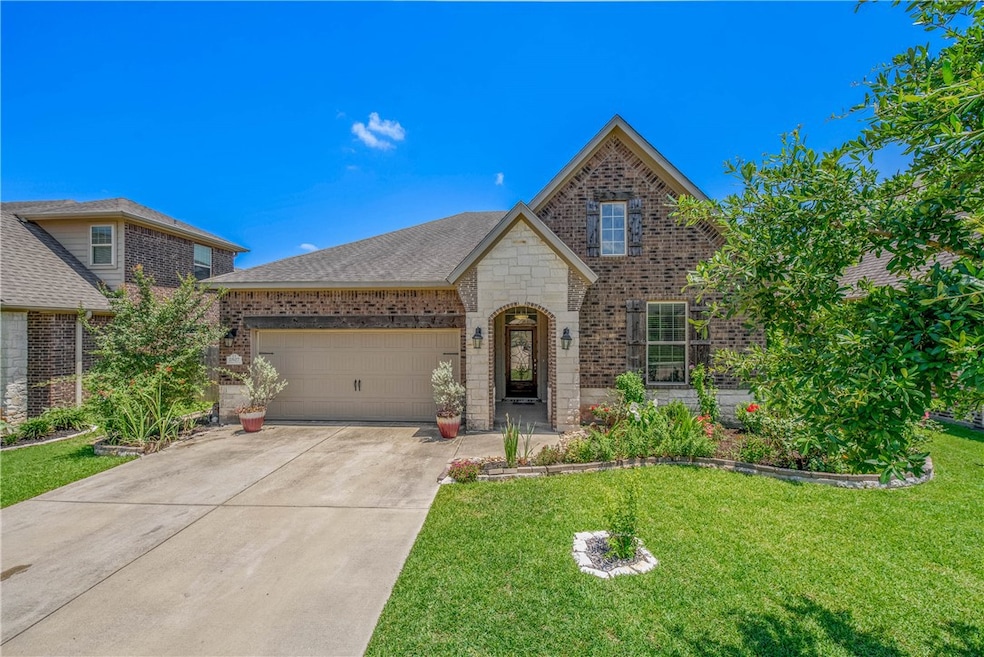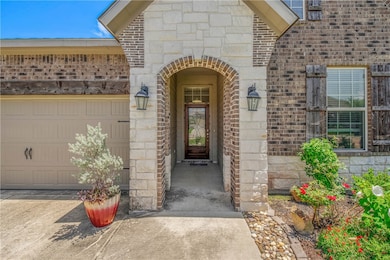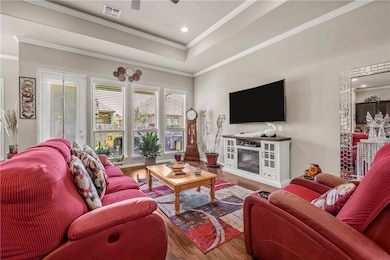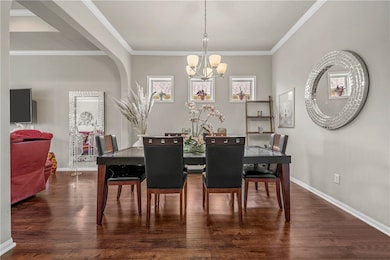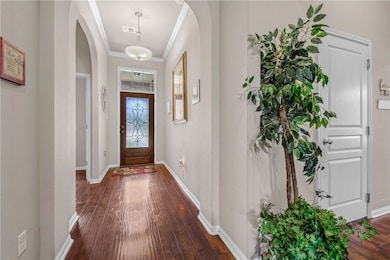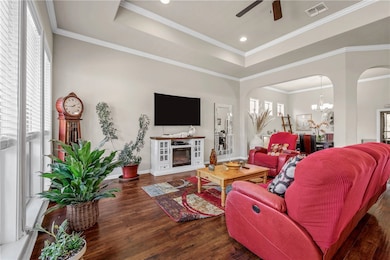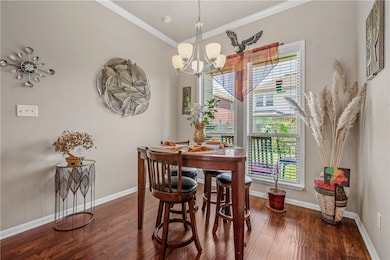2527 Warkworth Ln College Station, TX 77845
Castlegate NeighborhoodHighlights
- Deck
- Traditional Architecture
- High Ceiling
- Cypress Grove Intermediate School Rated A-
- Wood Flooring
- Granite Countertops
About This Home
Welcome this charming well maintained 4 BEDROOM 2 BATHROOM IN CASTLEGATE II subdivision II!! This home is available for move-in August first. The home is wide open concept plan and Features include beautiful wood floors throughout, crown molding, high ceilings and more. The bright master bedroom features a large walk-in closet, double vanities, separate shower, and soaker tub for relaxing after a long day. The kitchen includes large island, walk-in pantry, stainless appliances. The back yard is fenced in and includes covered patio with grill for weekend gatherings! This incredible home is complete with 2 car garage and study. Washer and dryer included. It’s just a brief drive away from the popular TowerPoint shopping center and within walking distance from Spring Creek Elementary. Call us to take a look today! It won't last long!
Home Details
Home Type
- Single Family
Est. Annual Taxes
- $7,880
Year Built
- Built in 2015
Lot Details
- 6,630 Sq Ft Lot
- Privacy Fence
- Wood Fence
- Sprinkler System
Parking
- 2 Car Attached Garage
- Garage Door Opener
Home Design
- Traditional Architecture
- Brick Veneer
- Slab Foundation
- Shingle Roof
- Stone
Interior Spaces
- 2,154 Sq Ft Home
- 1-Story Property
- Wired For Sound
- High Ceiling
- Fireplace
- Window Treatments
- Wood Flooring
Kitchen
- Walk-In Pantry
- Gas Range
- Recirculated Exhaust Fan
- <<microwave>>
- Dishwasher
- Granite Countertops
- Disposal
Bedrooms and Bathrooms
- 4 Bedrooms
- 3 Full Bathrooms
Laundry
- Dryer
- Washer
Home Security
- Home Security System
- Fire and Smoke Detector
Outdoor Features
- Deck
- Covered patio or porch
Utilities
- Central Heating and Cooling System
- Heating System Uses Gas
- Gas Water Heater
Listing and Financial Details
- Security Deposit $2,800
- Property Available on 8/1/25
- Tenant pays for electricity, gas, grounds care, pest control, sewer, trash collection, water
- Legal Lot and Block 6 / 22
- Assessor Parcel Number 374181
Community Details
Overview
- Castlegate 2 Subdivision
Recreation
- Community Playground
- Community Pool
Pet Policy
- No Pets Allowed
Map
Source: Bryan-College Station Regional Multiple Listing Service
MLS Number: 25006240
APN: 374181
- 2515 Warkworth Ln
- 2521 Kinnersley Ln
- 2609 Kimbolton Dr
- 2507 Hailes Ln
- 4111 Muncaster Ln
- 4111 Downton Abbey Ave
- 2504 Bramber Dr
- 2619 Portland Ave
- 2612 Portland Ave
- 4300 Norwich Dr
- 4020 Etonbury Ave
- 4018 Etonbury Ave
- 4302 Egremont Place
- 4016 Etonbury Ave
- 4051 Houberry Loop
- 2521 Bramber Dr
- 4407 Odell Ln
- 4003 Houberry Loop
- 4008 Etonbury Ave
- 4021 Brownway Dr
- 2532 Kimbolton Dr
- 2604 Kimbolton Dr
- 2507 Hailes Ln
- 2516 Portland Ave
- 2612 Portland Ave
- 4216 Camber Ct
- 4001 Houberry Loop
- 4211 Camber Ct
- 4004 Etonbury Ave
- 4221 Conway Ct
- 4212 Drogo Ct
- 4002 Brownway Dr
- 2318 Carisbrooke Loop
- 4002 Heru Ct
- 3903 Eskew Dr
- 4210 Ludlow Ln
- 2415 Chinook Way
- 4206 Ludlow Ln
- 2814 Silver Oak Dr
- 2204 Carlisle Ct
