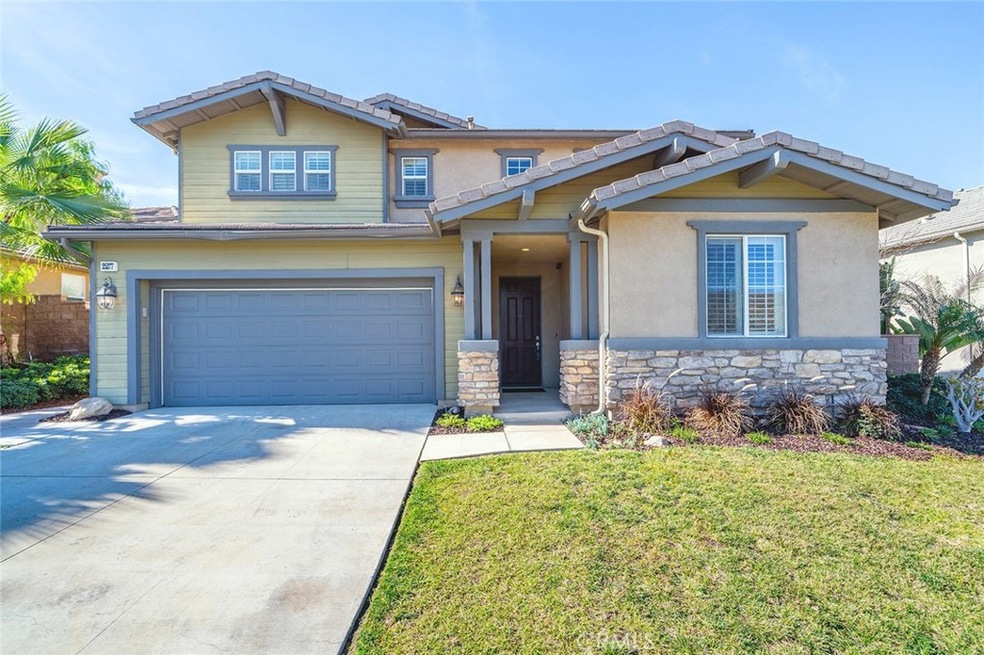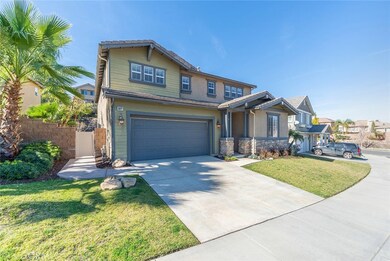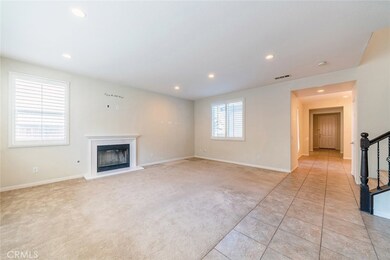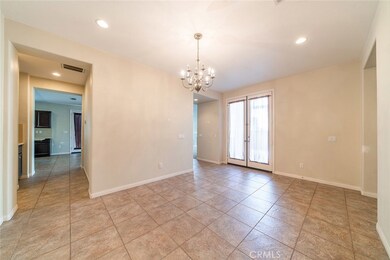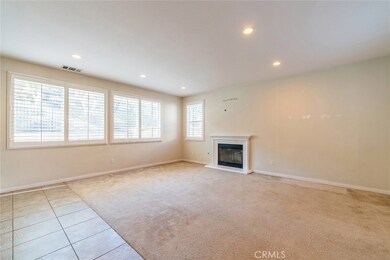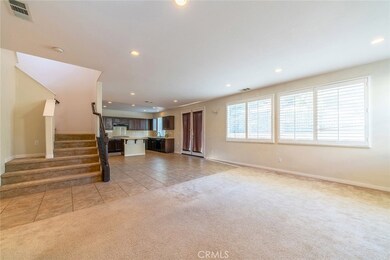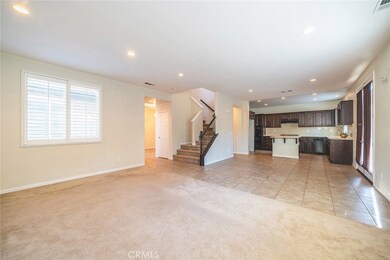
25277 Singleleaf St Corona, CA 92883
Sycamore Creek NeighborhoodHighlights
- Spa
- Primary Bedroom Suite
- Clubhouse
- Dr. Bernice Jameson Todd Academy Rated A-
- View of Hills
- Maid or Guest Quarters
About This Home
As of May 2024Welcome to 25277 Singleleaf Street which boasts 6 bedrooms and 5 bathrooms! The stately entry leads to a formal living room and dining room, further down the hall the floor plan opens up to a large family room with cozy fireplace and open kitchen with center island with stunning stone counters, beautiful appliances, walk in pantry and more! Additionally there is a 3 car garage with direct access to the home. The unique part of this home, that is the only one of it’s kind available right now, is that there are 3 master bedrooms. There is a master bedroom downstairs with full bath and two master bedrooms upstairs as well as 3 additional bedrooms. The largest master bedroom features a retreat, a step in shower and large bathtub and walk in closets. The yard is perfectly sized and private. Located in Sycamore Creek which is an oasis of amenities! Sport parks, neighborhood parks, dog parks, walking trails, three swimming pools, including Kiddie, Jr Olympic and Leisure Pool. Deleo Park offers tennis court, basketball court, sports fields and more! Outside of the Sycamore Creek master plan you’ll find loads of shopping, dining and entertainment all within a short distance. The Shops at Dos Lagos is one of Corona’s most popular shopping centers and is the perfect place for leisure. Catch a movie, go to happy hour or enjoy live music and DJ’s at one of the restaurants. The outdoor layout of this shopping center make it great for walking around and getting some retail therapy.
Last Agent to Sell the Property
Century 21 Affiliated License #01243803 Listed on: 01/23/2019

Home Details
Home Type
- Single Family
Est. Annual Taxes
- $9,588
Year Built
- Built in 2004
Lot Details
- 6,534 Sq Ft Lot
- East Facing Home
- Fenced
- Fence is in average condition
- Sprinklers on Timer
- Back Yard
- Property is zoned SP ZONE
HOA Fees
- $67 Monthly HOA Fees
Parking
- 3 Car Attached Garage
- Parking Available
- Front Facing Garage
- Garage Door Opener
- Driveway
Property Views
- Hills
- Neighborhood
Home Design
- Contemporary Architecture
- Slab Foundation
- Copper Plumbing
Interior Spaces
- 3,484 Sq Ft Home
- 2-Story Property
- Ceiling Fan
- Plantation Shutters
- Formal Entry
- Family Room with Fireplace
- Family Room Off Kitchen
- Living Room
Kitchen
- Open to Family Room
- Breakfast Bar
- Walk-In Pantry
- Gas Oven
- Kitchen Island
- Granite Countertops
- Disposal
Flooring
- Carpet
- Tile
Bedrooms and Bathrooms
- 6 Bedrooms | 1 Primary Bedroom on Main
- Primary Bedroom Suite
- Walk-In Closet
- Dressing Area
- Maid or Guest Quarters
Laundry
- Laundry Room
- Laundry on upper level
Outdoor Features
- Spa
- Patio
- Exterior Lighting
- Front Porch
Schools
- Centennial High School
Utilities
- Central Heating and Cooling System
Listing and Financial Details
- Tax Lot 1
- Tax Tract Number 1
- Assessor Parcel Number 290481021
Community Details
Overview
- Sycamore Creek Association, Phone Number (951) 277-3257
Amenities
- Clubhouse
Recreation
- Tennis Courts
- Sport Court
- Community Playground
- Community Pool
- Community Spa
- Bike Trail
Ownership History
Purchase Details
Home Financials for this Owner
Home Financials are based on the most recent Mortgage that was taken out on this home.Purchase Details
Purchase Details
Home Financials for this Owner
Home Financials are based on the most recent Mortgage that was taken out on this home.Purchase Details
Home Financials for this Owner
Home Financials are based on the most recent Mortgage that was taken out on this home.Purchase Details
Home Financials for this Owner
Home Financials are based on the most recent Mortgage that was taken out on this home.Purchase Details
Home Financials for this Owner
Home Financials are based on the most recent Mortgage that was taken out on this home.Purchase Details
Home Financials for this Owner
Home Financials are based on the most recent Mortgage that was taken out on this home.Purchase Details
Home Financials for this Owner
Home Financials are based on the most recent Mortgage that was taken out on this home.Similar Homes in Corona, CA
Home Values in the Area
Average Home Value in this Area
Purchase History
| Date | Type | Sale Price | Title Company |
|---|---|---|---|
| Grant Deed | $790,000 | First American Title | |
| Interfamily Deed Transfer | -- | None Available | |
| Grant Deed | $530,000 | First American Title Company | |
| Interfamily Deed Transfer | -- | First American Title Company | |
| Grant Deed | $305,000 | Nations Title Company | |
| Interfamily Deed Transfer | -- | First American Title Ins Co | |
| Interfamily Deed Transfer | -- | -- | |
| Grant Deed | $575,000 | First American Title Company |
Mortgage History
| Date | Status | Loan Amount | Loan Type |
|---|---|---|---|
| Open | $592,500 | New Conventional | |
| Previous Owner | $429,100 | New Conventional | |
| Previous Owner | $424,000 | New Conventional | |
| Previous Owner | $280,400 | New Conventional | |
| Previous Owner | $297,268 | FHA | |
| Previous Owner | $487,500 | New Conventional | |
| Previous Owner | $520,000 | Fannie Mae Freddie Mac | |
| Previous Owner | $459,900 | New Conventional |
Property History
| Date | Event | Price | Change | Sq Ft Price |
|---|---|---|---|---|
| 05/21/2024 05/21/24 | Sold | $790,000 | -4.7% | $227 / Sq Ft |
| 04/29/2024 04/29/24 | Pending | -- | -- | -- |
| 04/09/2024 04/09/24 | Price Changed | $829,000 | -1.2% | $238 / Sq Ft |
| 04/04/2024 04/04/24 | Price Changed | $839,000 | -1.3% | $241 / Sq Ft |
| 03/21/2024 03/21/24 | For Sale | $849,900 | +58.9% | $244 / Sq Ft |
| 04/09/2019 04/09/19 | Sold | $534,900 | 0.0% | $154 / Sq Ft |
| 02/27/2019 02/27/19 | Pending | -- | -- | -- |
| 02/23/2019 02/23/19 | Price Changed | $534,900 | -0.9% | $154 / Sq Ft |
| 01/23/2019 01/23/19 | For Sale | $539,900 | -- | $155 / Sq Ft |
Tax History Compared to Growth
Tax History
| Year | Tax Paid | Tax Assessment Tax Assessment Total Assessment is a certain percentage of the fair market value that is determined by local assessors to be the total taxable value of land and additions on the property. | Land | Improvement |
|---|---|---|---|---|
| 2023 | $9,588 | $568,264 | $107,219 | $461,045 |
| 2022 | $12,164 | $557,122 | $105,117 | $452,005 |
| 2021 | $12,008 | $546,199 | $103,056 | $443,143 |
| 2020 | $11,892 | $540,600 | $102,000 | $438,600 |
| 2019 | $7,156 | $350,284 | $126,331 | $223,953 |
| 2018 | $7,228 | $343,416 | $123,854 | $219,562 |
| 2017 | $7,102 | $336,683 | $121,426 | $215,257 |
| 2016 | $7,167 | $330,083 | $119,046 | $211,037 |
| 2015 | $7,175 | $325,126 | $117,258 | $207,868 |
| 2014 | $7,233 | $318,760 | $114,962 | $203,798 |
Agents Affiliated with this Home
-
Abdul Syed

Seller's Agent in 2024
Abdul Syed
The Home Agency
(951) 271-3000
1 in this area
53 Total Sales
-
Joe Abughazaleh

Buyer's Agent in 2024
Joe Abughazaleh
Seven Star Properties Inc
(805) 558-6069
1 in this area
58 Total Sales
-
Meghan Shigo

Seller's Agent in 2019
Meghan Shigo
Century 21 Affiliated
(714) 273-1381
220 Total Sales
Map
Source: California Regional Multiple Listing Service (CRMLS)
MLS Number: PW19017857
APN: 290-481-021
- 11318 Chinaberry St
- 11297 Figtree Terrace Rd
- 11151 Tesota Loop St
- 25149 Dogwood Ct
- 11480 Magnolia St
- 25183 Forest St
- 25380 Coral Canyon Rd
- 11119 Iris Ct
- 11124 Jasmine Way
- 11209 Pinecone St
- 2275 Melogold Way
- 2278 Yuzu St
- 4058 Spring Haven Ln
- 25228 Coral Canyon Rd
- 25664 Red Hawk Rd
- 11126 Whitebark Ln
- 25687 Red Hawk Rd
- 24932 Greenbrier Ct
- 10850 Cameron Ct
- 11266 Hutton Rd
