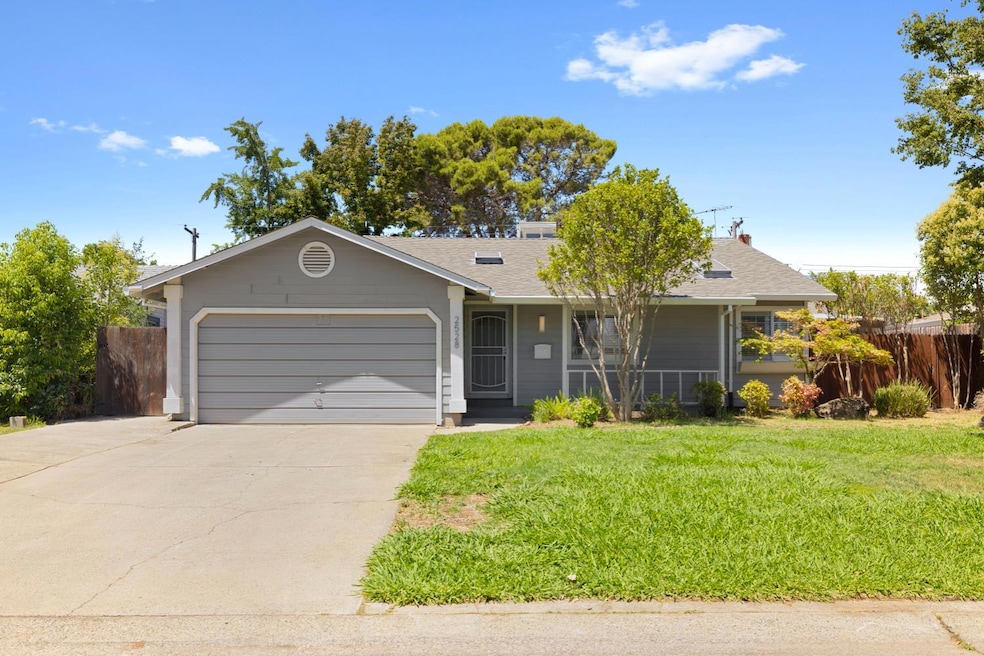This charming 3-bedroom 2 bath house features approximately 1,650 sq ft of living space and sits on a generous 0.16 acre lot located in the heart of Rancho Cordova! Upon entering, you'll be greeted by the stunning mahogany hardwood floors that flow throughout the main living areas. The vaulted ceilings create a warm and welcoming ambiance, enhanced by the recently updated interior paint. In the kitchen, you'll find stainless steel appliances and sleek quartz countertops, providing ample preparation space and a modern aesthetic. The wet bar is a unique feature, perfect for entertaining guests. The sunroom provides an extra 349 sq ft of living space with built-in cabinetry, new flooring, and modern LED lights. The primary suite offers new closet doors, an upgraded ceiling fan, and a completely remodeled bathroom with a new shower, tile, fixtures, vanity, and toilet. The home has been thoughtfully remodeled, ensuring a turnkey living experience. The newer roof, installed in 2019, provides added peace of mind and protection. This property offers an ideal layout and amenities, making it a versatile choice for a variety of homebuyers. Ideally located near shopping, restaurants, a quick commute downtown and it is just a short walk to the river and bike trails. Call to see it today!

