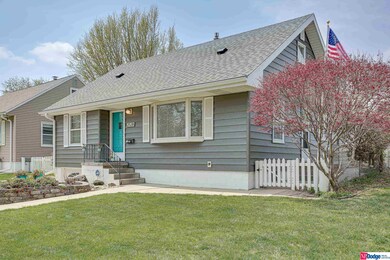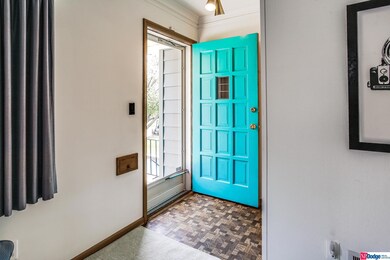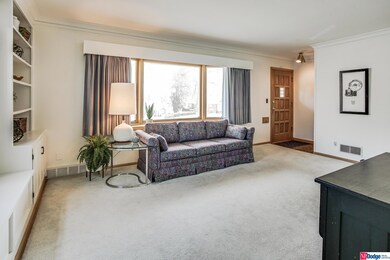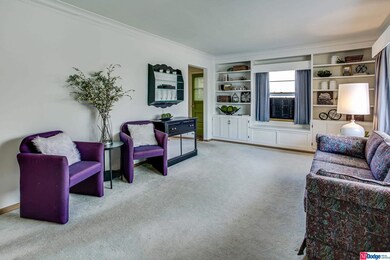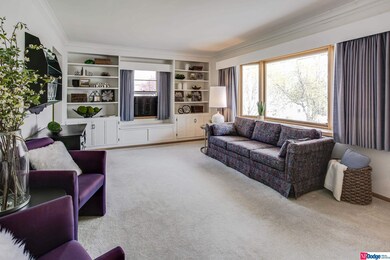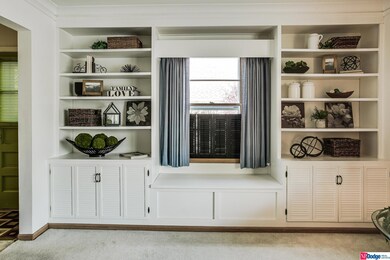
2528 S 40th St Omaha, NE 68105
Hanscom Park NeighborhoodEstimated Value: $234,000 - $257,160
Highlights
- Wood Flooring
- No HOA
- 1 Car Attached Garage
- Main Floor Bedroom
- Porch
- Bay Window
About This Home
As of May 2023Extraordinary 1.5 Sty home w/ over 1900sqft features mid-century modern elements throughout! The living rm welcomes you in w/ its large bay window, custom built-ins & shelving. The kitchen showcases the original St. Charles cabinetry, beamed ceiling, & floating buffet. Appreciate the granite counters & pantry w/ all applncs! Main level has a primary BD w/ dble closets & a 2nd BD w/ built-ins. Full BA has a polka-dot design w/ Hollywood makeup mirror/vanity. The retro style, w/ its bold colors & simple lines, continues upstairs in the loft & 3rd BD w/ built-in beds, drawers & shelving! Cozy LL rec rm features a fireplace w/ more built-ins & a flex rm w/ 3/4BA. Large laundry rm w/ sink, storage & desk. Large patio complete w/ fountain, pergola, retractable awning & dec. lighting. Beautifully landscaped & fenced yard w/ sprinklers. New steel siding(‘23), roof/gutters(‘22), heat pump & more! Convenient location just minutes to I-80. Lovingly maintained for decades, this home is a MCM gem!
Last Agent to Sell the Property
NP Dodge RE Sales Inc 148Dodge Brokerage Phone: 402-415-4591 License #20030117 Listed on: 04/27/2023

Home Details
Home Type
- Single Family
Est. Annual Taxes
- $3,951
Year Built
- Built in 1951
Lot Details
- 6,098 Sq Ft Lot
- Lot Dimensions are 50 x 127
- Property is Fully Fenced
- Chain Link Fence
- Sprinkler System
Parking
- 1 Car Attached Garage
- Garage Door Opener
Home Design
- Block Foundation
- Composition Roof
- Steel Siding
Interior Spaces
- 1.5-Story Property
- Ceiling Fan
- Electric Fireplace
- Window Treatments
- Bay Window
- Sliding Doors
- Family Room with Fireplace
- Dining Area
- Basement with some natural light
- Home Security System
Kitchen
- Oven or Range
- Freezer
- Dishwasher
- Disposal
Flooring
- Wood
- Wall to Wall Carpet
- Laminate
- Vinyl
Bedrooms and Bathrooms
- 3 Bedrooms
- Main Floor Bedroom
- Walk-In Closet
Laundry
- Dryer
- Washer
Outdoor Features
- Patio
- Exterior Lighting
- Porch
Schools
- Field Club Elementary School
- Norris Middle School
- Buena Vista High School
Utilities
- Humidifier
- Window Unit Cooling System
- Forced Air Heating System
- Heating System Uses Gas
- Heat Pump System
- Water Softener
- Phone Available
- Cable TV Available
Community Details
- No Home Owners Association
- Ambler Place Subdivision
Listing and Financial Details
- Assessor Parcel Number 0513950000
Ownership History
Purchase Details
Home Financials for this Owner
Home Financials are based on the most recent Mortgage that was taken out on this home.Similar Homes in Omaha, NE
Home Values in the Area
Average Home Value in this Area
Purchase History
| Date | Buyer | Sale Price | Title Company |
|---|---|---|---|
| Stuttle Gregory | $251,000 | Green Title & Escrow |
Mortgage History
| Date | Status | Borrower | Loan Amount |
|---|---|---|---|
| Open | Stuttle Gregory | $191,200 |
Property History
| Date | Event | Price | Change | Sq Ft Price |
|---|---|---|---|---|
| 05/30/2023 05/30/23 | Sold | $251,000 | +11.6% | $127 / Sq Ft |
| 04/30/2023 04/30/23 | Pending | -- | -- | -- |
| 04/27/2023 04/27/23 | For Sale | $225,000 | -- | $114 / Sq Ft |
Tax History Compared to Growth
Tax History
| Year | Tax Paid | Tax Assessment Tax Assessment Total Assessment is a certain percentage of the fair market value that is determined by local assessors to be the total taxable value of land and additions on the property. | Land | Improvement |
|---|---|---|---|---|
| 2023 | $3,905 | $185,100 | $14,300 | $170,800 |
| 2022 | $3,951 | $185,100 | $14,300 | $170,800 |
| 2021 | $3,410 | $161,100 | $14,300 | $146,800 |
| 2020 | $2,950 | $137,800 | $14,300 | $123,500 |
| 2019 | $2,959 | $137,800 | $14,300 | $123,500 |
| 2018 | $2,836 | $131,900 | $14,300 | $117,600 |
| 2017 | $2,375 | $109,900 | $14,300 | $95,600 |
| 2016 | $2,358 | $109,900 | $14,300 | $95,600 |
| 2015 | $2,327 | $109,900 | $14,300 | $95,600 |
| 2014 | $2,327 | $109,900 | $14,300 | $95,600 |
Agents Affiliated with this Home
-
Andrea Cavanaugh

Seller's Agent in 2023
Andrea Cavanaugh
NP Dodge Real Estate Sales, Inc.
(402) 415-4591
2 in this area
77 Total Sales
-
Julie Thurston

Buyer's Agent in 2023
Julie Thurston
Better Homes and Gardens R.E.
(402) 980-5144
4 in this area
48 Total Sales
Map
Source: Great Plains Regional MLS
MLS Number: 22308610
APN: 1395-0000-05

