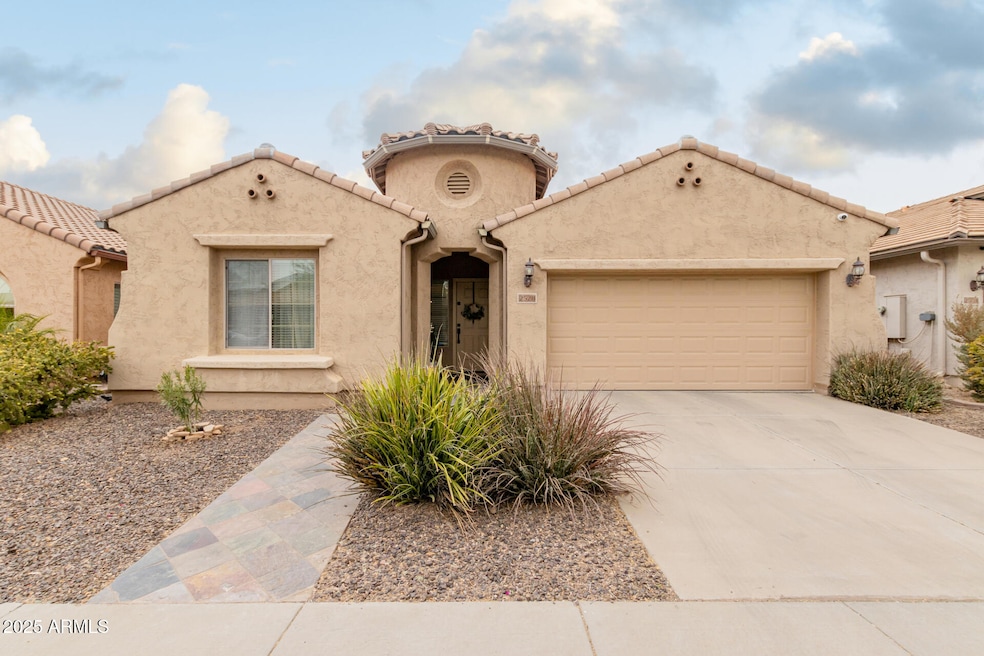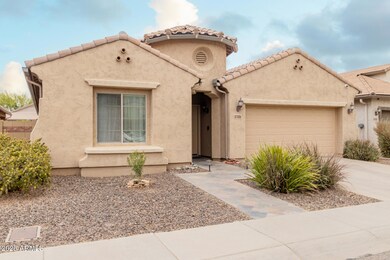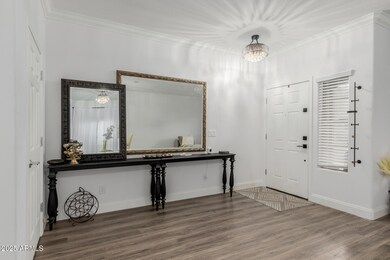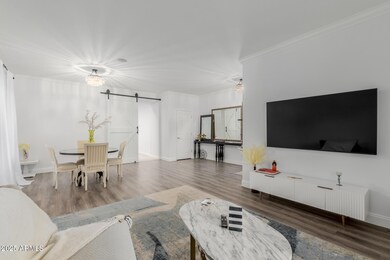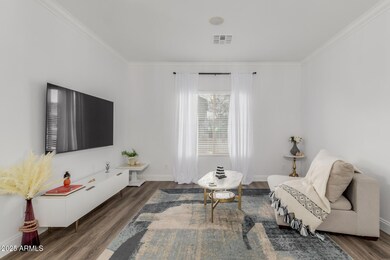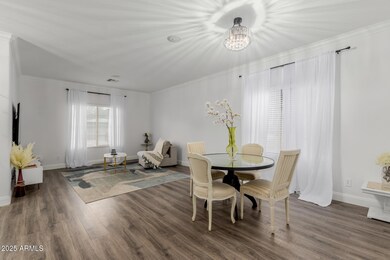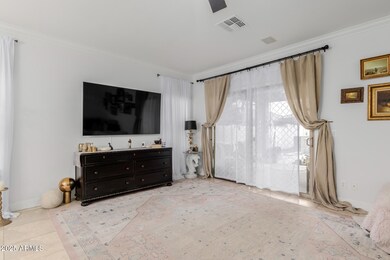
2528 W Brookhart Way Phoenix, AZ 85085
Norterra NeighborhoodHighlights
- Private Pool
- Covered patio or porch
- Eat-In Kitchen
- Norterra Canyon School Rated A-
- 2 Car Direct Access Garage
- Double Pane Windows
About This Home
As of February 2025You'll be captivated by this gorgeous 4-bedroom haven showcasing a refreshing pool! Inviting interior boasts clean lines that promote a modern feel! Discover the large living & dining room and the harmonious great room with wide sliding glass doors to the back patio. Highlights include chic light fixtures, a blend of tile & carpet flooring. A lorax alarm system+ monitor convey. The kitchen displays plenty of cabinets adorned w/crown moulding, a center island, quartz counters, and built-in appliances. The main retreat won't disappoint, complete with an ensuite w/dual sinks, and a walk-in closet. As a bonus, a washer and dryer convey! The serene backyard offers a covered patio and a swimming pool with water features. Garage equipped w/EV charger. This rare find is ready to welcome you home.
Last Agent to Sell the Property
My Home Group Real Estate License #SA708513000 Listed on: 01/13/2025

Last Buyer's Agent
Berkshire Hathaway HomeServices Arizona Properties License #BR683337000

Home Details
Home Type
- Single Family
Est. Annual Taxes
- $2,669
Year Built
- Built in 2006
Lot Details
- 6,078 Sq Ft Lot
- Block Wall Fence
- Grass Covered Lot
HOA Fees
- $83 Monthly HOA Fees
Parking
- 2 Car Direct Access Garage
- Garage Door Opener
Home Design
- Wood Frame Construction
- Tile Roof
- Stucco
Interior Spaces
- 2,294 Sq Ft Home
- 1-Story Property
- Ceiling height of 9 feet or more
- Ceiling Fan
- Double Pane Windows
Kitchen
- Eat-In Kitchen
- Built-In Microwave
- Kitchen Island
Flooring
- Carpet
- Tile
Bedrooms and Bathrooms
- 4 Bedrooms
- Primary Bathroom is a Full Bathroom
- 2 Bathrooms
- Dual Vanity Sinks in Primary Bathroom
- Bathtub With Separate Shower Stall
Accessible Home Design
- Accessible Hallway
- Doors are 32 inches wide or more
- No Interior Steps
Outdoor Features
- Private Pool
- Covered patio or porch
Schools
- Norterra Canyon Elementary And Middle School
- Barry Goldwater High School
Utilities
- Central Air
- Heating System Uses Natural Gas
- High Speed Internet
- Cable TV Available
Listing and Financial Details
- Tax Lot 5
- Assessor Parcel Number 204-24-783
Community Details
Overview
- Association fees include ground maintenance
- Montana Tierra Association, Phone Number (888) 882-0588
- Built by Pulte Homes
- Dynamite Mountain Ranch Parcel 25 77B Subdivision
Recreation
- Community Playground
- Bike Trail
Ownership History
Purchase Details
Home Financials for this Owner
Home Financials are based on the most recent Mortgage that was taken out on this home.Purchase Details
Home Financials for this Owner
Home Financials are based on the most recent Mortgage that was taken out on this home.Purchase Details
Home Financials for this Owner
Home Financials are based on the most recent Mortgage that was taken out on this home.Purchase Details
Home Financials for this Owner
Home Financials are based on the most recent Mortgage that was taken out on this home.Purchase Details
Home Financials for this Owner
Home Financials are based on the most recent Mortgage that was taken out on this home.Purchase Details
Home Financials for this Owner
Home Financials are based on the most recent Mortgage that was taken out on this home.Similar Homes in the area
Home Values in the Area
Average Home Value in this Area
Purchase History
| Date | Type | Sale Price | Title Company |
|---|---|---|---|
| Warranty Deed | $590,000 | Security Title Agency | |
| Warranty Deed | $560,000 | Grand Canyon Title | |
| Warranty Deed | -- | Stewart Title & Trust Of Phoen | |
| Warranty Deed | $310,000 | Driggs Title Agency Inc | |
| Warranty Deed | $255,000 | Fidelity National Title Agen | |
| Corporate Deed | $399,878 | Sun Title Agency Co |
Mortgage History
| Date | Status | Loan Amount | Loan Type |
|---|---|---|---|
| Open | $370,000 | New Conventional | |
| Previous Owner | $532,000 | New Conventional | |
| Previous Owner | $270,000 | New Conventional | |
| Previous Owner | $257,312 | New Conventional | |
| Previous Owner | $266,000 | New Conventional | |
| Previous Owner | $294,500 | New Conventional | |
| Previous Owner | $242,250 | New Conventional | |
| Previous Owner | $399,878 | New Conventional |
Property History
| Date | Event | Price | Change | Sq Ft Price |
|---|---|---|---|---|
| 02/14/2025 02/14/25 | Sold | $590,000 | -1.5% | $257 / Sq Ft |
| 01/22/2025 01/22/25 | Pending | -- | -- | -- |
| 01/16/2025 01/16/25 | For Sale | $599,000 | +1.5% | $261 / Sq Ft |
| 01/13/2025 01/13/25 | Off Market | $590,000 | -- | -- |
| 01/13/2025 01/13/25 | For Sale | $599,000 | +7.0% | $261 / Sq Ft |
| 11/04/2022 11/04/22 | Sold | $560,000 | 0.0% | $244 / Sq Ft |
| 09/21/2022 09/21/22 | For Sale | $560,000 | +80.6% | $244 / Sq Ft |
| 07/14/2017 07/14/17 | Sold | $310,000 | -1.6% | $135 / Sq Ft |
| 06/04/2017 06/04/17 | Pending | -- | -- | -- |
| 05/26/2017 05/26/17 | Price Changed | $315,000 | -2.3% | $137 / Sq Ft |
| 05/16/2017 05/16/17 | Price Changed | $322,500 | -2.0% | $141 / Sq Ft |
| 05/03/2017 05/03/17 | Price Changed | $329,000 | -2.9% | $143 / Sq Ft |
| 04/10/2017 04/10/17 | Price Changed | $339,000 | -2.9% | $148 / Sq Ft |
| 03/21/2017 03/21/17 | For Sale | $349,000 | +36.9% | $152 / Sq Ft |
| 04/03/2013 04/03/13 | Sold | $255,000 | +10.9% | $111 / Sq Ft |
| 12/13/2012 12/13/12 | For Sale | $230,000 | -9.8% | $100 / Sq Ft |
| 12/12/2012 12/12/12 | Off Market | $255,000 | -- | -- |
| 12/12/2012 12/12/12 | Pending | -- | -- | -- |
| 12/10/2012 12/10/12 | For Sale | $230,000 | -- | $100 / Sq Ft |
Tax History Compared to Growth
Tax History
| Year | Tax Paid | Tax Assessment Tax Assessment Total Assessment is a certain percentage of the fair market value that is determined by local assessors to be the total taxable value of land and additions on the property. | Land | Improvement |
|---|---|---|---|---|
| 2025 | $2,669 | $31,005 | -- | -- |
| 2024 | $2,624 | $29,529 | -- | -- |
| 2023 | $2,624 | $43,980 | $8,790 | $35,190 |
| 2022 | $2,526 | $32,260 | $6,450 | $25,810 |
| 2021 | $2,639 | $30,000 | $6,000 | $24,000 |
| 2020 | $2,590 | $28,550 | $5,710 | $22,840 |
| 2019 | $2,511 | $27,670 | $5,530 | $22,140 |
| 2018 | $2,423 | $26,930 | $5,380 | $21,550 |
| 2017 | $2,340 | $25,880 | $5,170 | $20,710 |
| 2016 | $2,208 | $24,460 | $4,890 | $19,570 |
| 2015 | $1,971 | $23,310 | $4,660 | $18,650 |
Agents Affiliated with this Home
-
G
Seller's Agent in 2025
Gee Schaub
My Home Group
1 in this area
13 Total Sales
-

Buyer's Agent in 2025
Attila Juhasz
Berkshire Hathaway HomeServices Arizona Properties
(480) 414-8740
1 in this area
67 Total Sales
-
S
Seller's Agent in 2022
Stephanie Thomas
Our Community Real Estate LLC
(623) 399-9949
1 in this area
38 Total Sales
-

Buyer's Agent in 2022
Debra Lee
Realty Executives
(602) 697-9012
1 in this area
62 Total Sales
-
D
Seller's Agent in 2017
Doug Ingersoll
Realty Executives
-
K
Seller Co-Listing Agent in 2017
Kathy Ingersoll
Fathom Realty Elite
12 Total Sales
Map
Source: Arizona Regional Multiple Listing Service (ARMLS)
MLS Number: 6802559
APN: 204-24-783
- 2537 W Mark Ln
- 2432 W Silver Sage Ln
- 2411 W Lucia Dr
- 28806 N 23rd Ln
- 2435 W Via Dona Rd
- 29110 N 24th Ln
- 2351 W Hunter Ct
- 2523 W Running Deer Trail
- 2323 W Hunter Ct
- 2511 W Blue Sky Dr
- 2420 W Blue Sky Dr
- 28604 N 21st Ln
- 29203 N 23rd Dr
- 28138 N 28th Ln
- 2221 W Steed Ridge
- Orion Plan at 17 North
- Aquila Plan at 17 North
- 2411 W Oberlin Way
- 2438 W Gambit Trail
- 29120 N 22nd Ave Unit 205
