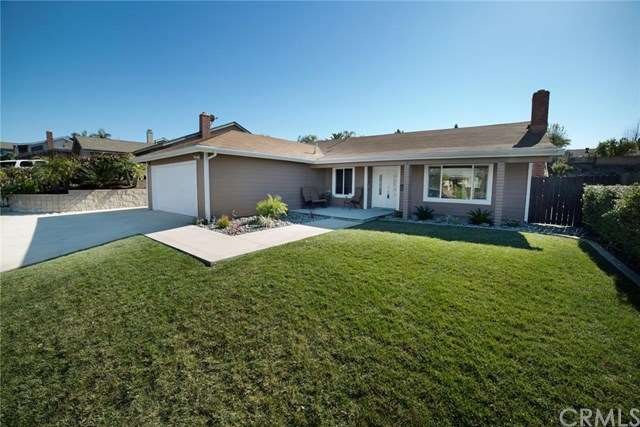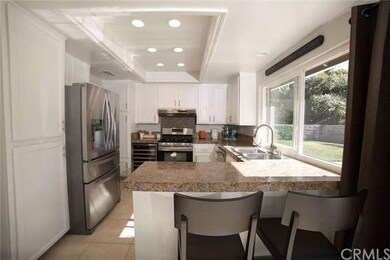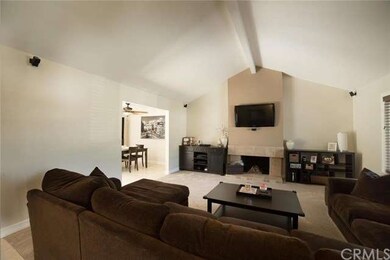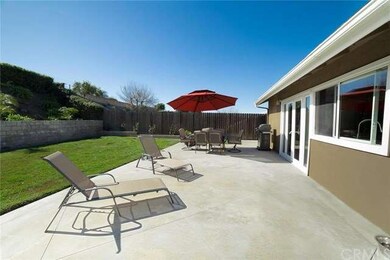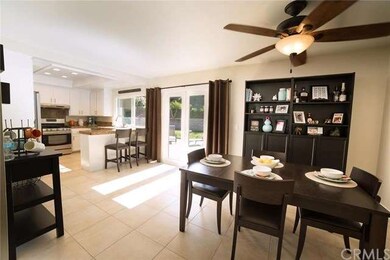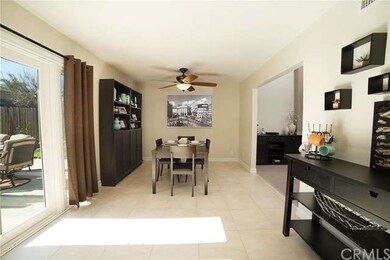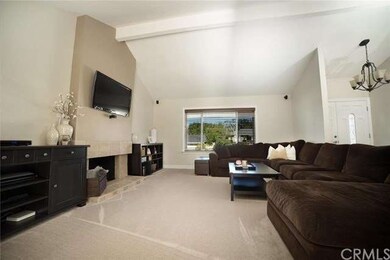
25292 La Estrada Dr Laguna Niguel, CA 92677
Estimated Value: $1,271,000 - $1,514,000
Highlights
- Open Floorplan
- Cathedral Ceiling
- Granite Countertops
- Hidden Hills Elementary Rated A-
- Main Floor Primary Bedroom
- No HOA
About This Home
As of April 2016Step into this classic California ranch style house and you'll immediately feel at home. Enjoy single story living (a feature that is becoming a rarity in OC) with an open, flowing floor plan from the double door entry, to the living room with vaulted ceiling and fireplace, to the white and bright kitchen. Remodeled kitchen boasts granite counters, stainless steel appliances and recessed LED lighting. All windows have been upgraded to dual-pane vinyl. Other features include freshly painted interior and exterior and newer carpet. All this is topped off with a HUGE lot that offers privacy on every side.
Home Details
Home Type
- Single Family
Est. Annual Taxes
- $8,577
Year Built
- Built in 1972
Lot Details
- 7,700 Sq Ft Lot
- Wood Fence
- Front and Back Yard Sprinklers
- Back and Front Yard
Parking
- 2 Car Direct Access Garage
- Parking Available
- Garage Door Opener
Home Design
- Ranch Style House
- Turnkey
- Slab Foundation
- Composition Roof
- Wood Siding
- Stucco
Interior Spaces
- 1,407 Sq Ft Home
- Open Floorplan
- Cathedral Ceiling
- Ceiling Fan
- Recessed Lighting
- Double Pane Windows
- Blinds
- Double Door Entry
- Sliding Doors
- Family Room with Fireplace
Kitchen
- Free-Standing Range
- Dishwasher
- Granite Countertops
- Disposal
Flooring
- Carpet
- Tile
Bedrooms and Bathrooms
- 3 Bedrooms
- Primary Bedroom on Main
- Mirrored Closets Doors
- 2 Full Bathrooms
Laundry
- Laundry Room
- Washer and Gas Dryer Hookup
Home Security
- Carbon Monoxide Detectors
- Fire and Smoke Detector
- Termite Clearance
Outdoor Features
- Concrete Porch or Patio
- Exterior Lighting
- Rain Gutters
Utilities
- Forced Air Heating and Cooling System
Community Details
- No Home Owners Association
Listing and Financial Details
- Tax Lot 20
- Tax Tract Number 6710
- Assessor Parcel Number 63711304
Ownership History
Purchase Details
Purchase Details
Home Financials for this Owner
Home Financials are based on the most recent Mortgage that was taken out on this home.Purchase Details
Home Financials for this Owner
Home Financials are based on the most recent Mortgage that was taken out on this home.Purchase Details
Purchase Details
Home Financials for this Owner
Home Financials are based on the most recent Mortgage that was taken out on this home.Purchase Details
Home Financials for this Owner
Home Financials are based on the most recent Mortgage that was taken out on this home.Purchase Details
Home Financials for this Owner
Home Financials are based on the most recent Mortgage that was taken out on this home.Purchase Details
Home Financials for this Owner
Home Financials are based on the most recent Mortgage that was taken out on this home.Purchase Details
Home Financials for this Owner
Home Financials are based on the most recent Mortgage that was taken out on this home.Purchase Details
Home Financials for this Owner
Home Financials are based on the most recent Mortgage that was taken out on this home.Similar Homes in Laguna Niguel, CA
Home Values in the Area
Average Home Value in this Area
Purchase History
| Date | Buyer | Sale Price | Title Company |
|---|---|---|---|
| Daniel And Roxanne Vaca Living Trust | -- | None Listed On Document | |
| Daniel And Roxanne Vaca Living Trust | -- | None Listed On Document | |
| Vaca Daniel | -- | Chicago Title Company | |
| Vaca Danny | $735,000 | Chicago Title Company | |
| Ewles Kevin Steven | -- | None Available | |
| Ewles Kevin S | -- | Equity Title | |
| Ewles Steven L | $772,500 | Orange Coast Title | |
| S Harper Construction Inc | -- | Orange Coast Title Company | |
| Harper Sean | $700,000 | -- | |
| Harper Sean | -- | -- | |
| Ebel Arthur J | $240,000 | Landwood Title Company |
Mortgage History
| Date | Status | Borrower | Loan Amount |
|---|---|---|---|
| Previous Owner | Vaca Daniel | $199,000 | |
| Previous Owner | Vaca Daniel | $220,100 | |
| Previous Owner | Vaca Danny | $587,900 | |
| Previous Owner | Ewles Kevin S | $617,000 | |
| Previous Owner | Ewles Kevin S | $617,000 | |
| Previous Owner | Ewles Steven L | $115,000 | |
| Previous Owner | Ewles Steven L | $502,000 | |
| Previous Owner | Harper Sean | $490,000 | |
| Previous Owner | Ebel Arthur J | $330,000 | |
| Previous Owner | Ebel Arthur J | $251,746 | |
| Previous Owner | Ebel Arthur J | $236,732 | |
| Previous Owner | Ebel Arthur | $0 | |
| Previous Owner | Ebel Arthur J | $192,000 | |
| Closed | Harper Sean | $140,000 |
Property History
| Date | Event | Price | Change | Sq Ft Price |
|---|---|---|---|---|
| 04/04/2016 04/04/16 | Sold | $734,888 | 0.0% | $522 / Sq Ft |
| 02/17/2016 02/17/16 | Pending | -- | -- | -- |
| 02/01/2016 02/01/16 | For Sale | $734,888 | -- | $522 / Sq Ft |
Tax History Compared to Growth
Tax History
| Year | Tax Paid | Tax Assessment Tax Assessment Total Assessment is a certain percentage of the fair market value that is determined by local assessors to be the total taxable value of land and additions on the property. | Land | Improvement |
|---|---|---|---|---|
| 2024 | $8,577 | $852,897 | $751,811 | $101,086 |
| 2023 | $8,394 | $836,174 | $737,070 | $99,104 |
| 2022 | $8,233 | $819,779 | $722,618 | $97,161 |
| 2021 | $8,073 | $803,705 | $708,449 | $95,256 |
| 2020 | $7,992 | $795,464 | $701,184 | $94,280 |
| 2019 | $7,833 | $779,867 | $687,435 | $92,432 |
| 2018 | $7,681 | $764,576 | $673,956 | $90,620 |
| 2017 | $7,530 | $749,585 | $660,741 | $88,844 |
| 2016 | $6,944 | $691,385 | $585,202 | $106,183 |
| 2015 | $6,839 | $681,000 | $576,411 | $104,589 |
| 2014 | $6,121 | $609,840 | $505,251 | $104,589 |
Agents Affiliated with this Home
-
Ron Luna

Seller's Agent in 2016
Ron Luna
Front Street Realty and Mtg
(949) 310-2672
13 Total Sales
-
RALPH VACA
R
Buyer's Agent in 2016
RALPH VACA
PREMIER REALTY ASSOCIATES
(626) 739-5303
3 Total Sales
Map
Source: California Regional Multiple Listing Service (CRMLS)
MLS Number: OC16022421
APN: 637-113-04
- 41 Baroness Ln
- 3 Treethorne Cir
- 3 Hidden Crest Way
- 25091 Stonegate Ln
- 42 Baroness Ln
- 29901 Weatherwood
- 33 Firenze St
- 15 Vittoria St
- 13 Pearl
- 82 Largo St
- 1 Martinique St
- 119 Grenada St Unit 190
- 29195 Mira Vista
- 29272 Via San Sebastian
- 24882 Oxford Dr
- 29461 Via Valverde
- 29181 Via San Sebastian
- 104 Chandon
- 85 Chandon
- 24822 Cutter
- 25292 La Estrada Dr
- 25282 La Estrada Dr
- 25311 Via de Anza
- 25301 Via de Anza
- 25316 La Estrada Dr
- 25266 La Estrada Dr
- 25325 Via de Anza
- 25291 Via de Anza
- 25291 La Estrada Dr
- 25281 La Estrada Dr
- 25301 La Estrada Dr
- 25341 Via de Anza
- 25281 Via de Anza
- 25332 La Estrada Dr
- 25265 La Estrada Dr
- 25252 La Estrada Dr
- 25315 La Estrada Dr
- 25351 Via de Anza
- 25265 Via de Anza
- 25251 La Estrada Dr
