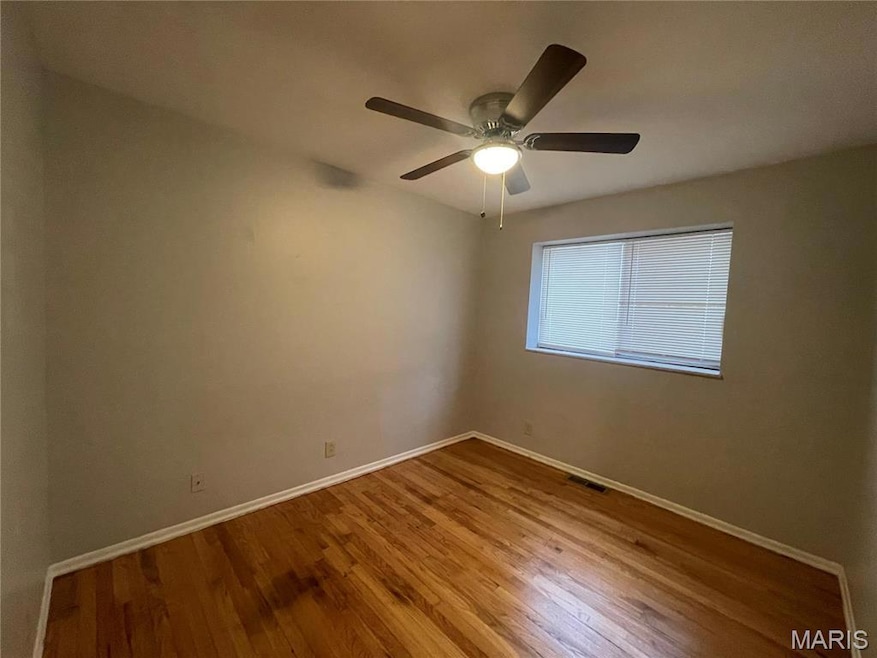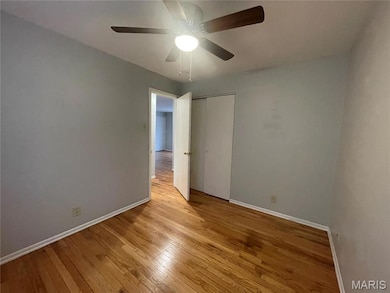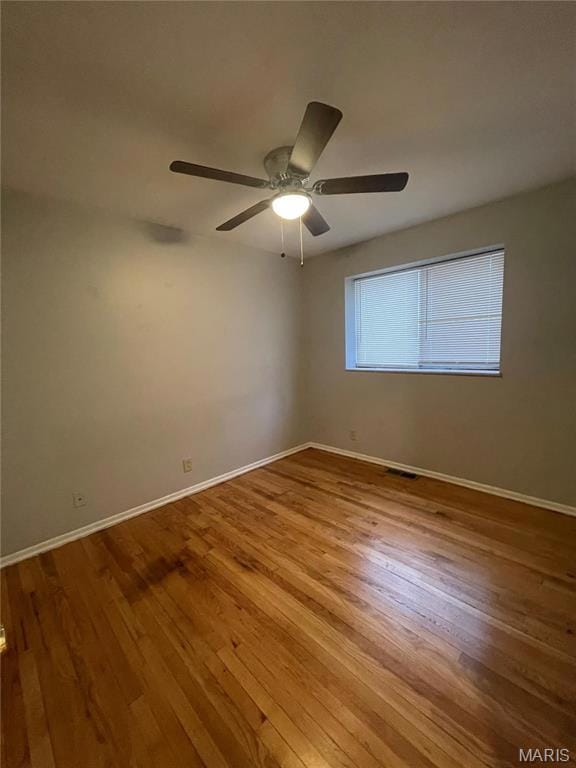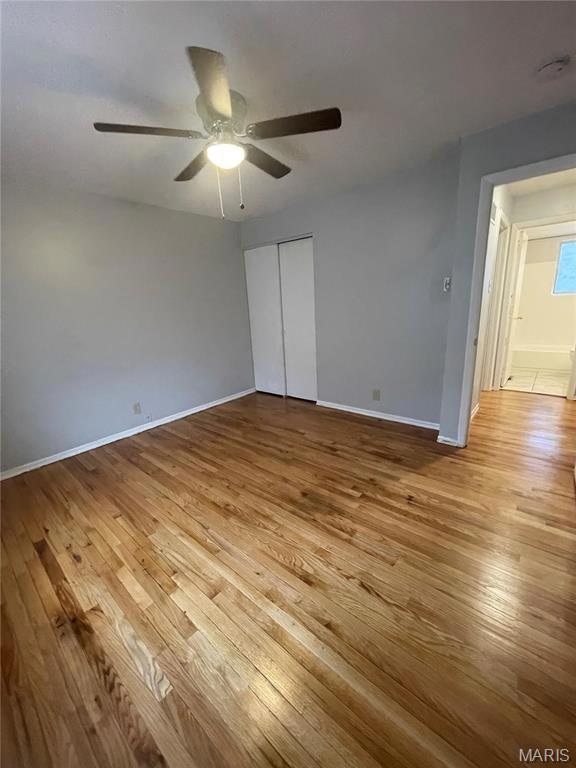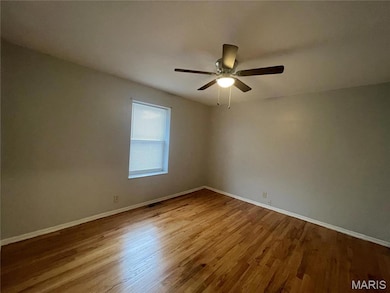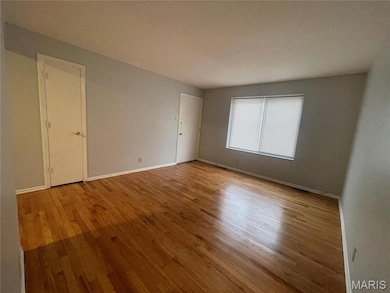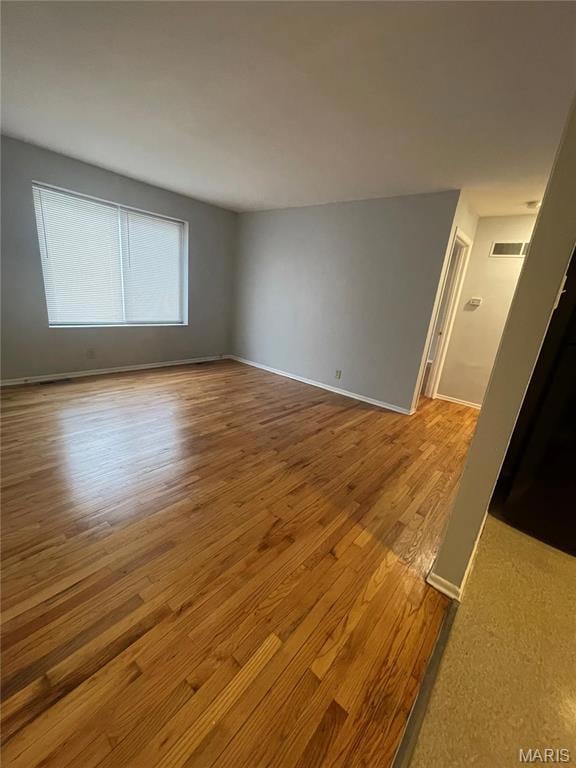
253 Chambers Rd Unit A St. Louis, MO 63137
Highlights
- Open Floorplan
- Traditional Architecture
- Eat-In Kitchen
- Property is near public transit
- Wood Flooring
- Cooling System Powered By Gas
About This Home
Welcome to Chevelle Apartments! This charming, renovated 2 bed, 1 bath unit offers approx 700 sq ft of stylish living in peaceful quiet community. Enjoy gleaming hardwood floors, an open floor plan, updated plumbing, and a spacious eat-in kitchen featuring a newer gas stove, refrigerator, tile backsplash, and pantry. Bedrooms are bright with ample closet space, plus additional coat and linen storage. Stay comfortable with central heating/cooling and ceiling fans. Off-street parking included. Conveniently located near public transit and schools. Coin operated laundry on premises. Responsive management ensures peace of mind. Rent: $850/mo, Deposit: $850. Must earn 2.5x rent ($2,125/mo+), no recent evictions. Section 8 Housing Vouchers welcome. Tenants pays Gas & Electric. All units are 2BR/1BA, on ground or 2nd floor. No 1BR or 3BR units available. No laundry in unit, no dishwasher, no basement storage. Showings by appointment only!
Home Details
Home Type
- Single Family
Year Built
- Built in 1965 | Remodeled
Parking
- Off-Street Parking
Home Design
- Traditional Architecture
- Brick Exterior Construction
Interior Spaces
- 700 Sq Ft Home
- 1-Story Property
- Open Floorplan
- Ceiling Fan
- Window Treatments
- Living Room
- Combination Kitchen and Dining Room
- Fire and Smoke Detector
- Basement
Kitchen
- Eat-In Kitchen
- Gas Oven
- Gas Range
Flooring
- Wood
- Laminate
- Vinyl
Bedrooms and Bathrooms
- 2 Bedrooms
- 1 Full Bathroom
Location
- Property is near public transit
Schools
- Glasgow Elem. Elementary School
- R. G. Central Middle School
- Riverview Gardens Sr. High School
Utilities
- Cooling System Powered By Gas
- Forced Air Heating and Cooling System
- Heating System Uses Natural Gas
- Gas Water Heater
Community Details
- No Pets Allowed
Listing and Financial Details
- Security Deposit $850
- Property Available on 4/21/25
Map
About the Listing Agent

We focus on common-sense strategies and love to negotiate great deals for our clients. We are local experts on the market and would be happy to share the temperature report for St. Louis and the surrounding counties. We are tenacious and honest, seeking the best outcome for our clients. We make sure you are well informed and not in the dark during your purchase / sale. We know St. Charles County, St. Louis County, St. Louis City, Lincoln County, Jefferson County, Franklin County, and Warren
Jessica's Other Listings
Source: MARIS MLS
MLS Number: MIS25023887
- 243 Chambers Rd
- 10026 Jeffrey Dr
- 10060 Valley Dr
- 9934 Valley Dr
- 9903 Jeffrey Dr
- 206 Crown Dr
- 9914 Valley Dr
- 9920 Diamond Dr
- 357 Fork Dr
- 10053 Diamond Dr
- 10327 Renfrew Dr Unit 2
- 368 Cameron Rd
- 10071 Diamond Dr
- 339 Midridge Dr
- 437 Thrift Ave
- 9835 Valley Dr
- 9758 Diamond Dr
- 9831 Valley Dr
- 9914 Parkway Dr
- 9910 Parkway Dr
- 10213 Durness Dr
- 422 Northridge Dr
- 9746 Diamond Dr
- 332 Cameron Rd
- 420 Lanark Rd
- 514 Banavie Dr
- 329 Caithness Rd
- 336 Lanark Rd
- 10400 Hobkirk Dr
- 258 Presley Rd
- 258 Presley Dr
- 238 Estridge Rd
- 432 Midlothian Rd
- 9639-9640 Diamond Dr
- 215 Midlothian Rd
- 215 Midlothian Rd Unit 5
- 10555 Gourock Dr
- 10458 Spring Garden Dr
- 211 Perthshire Rd
- 205 Perthshire Rd
