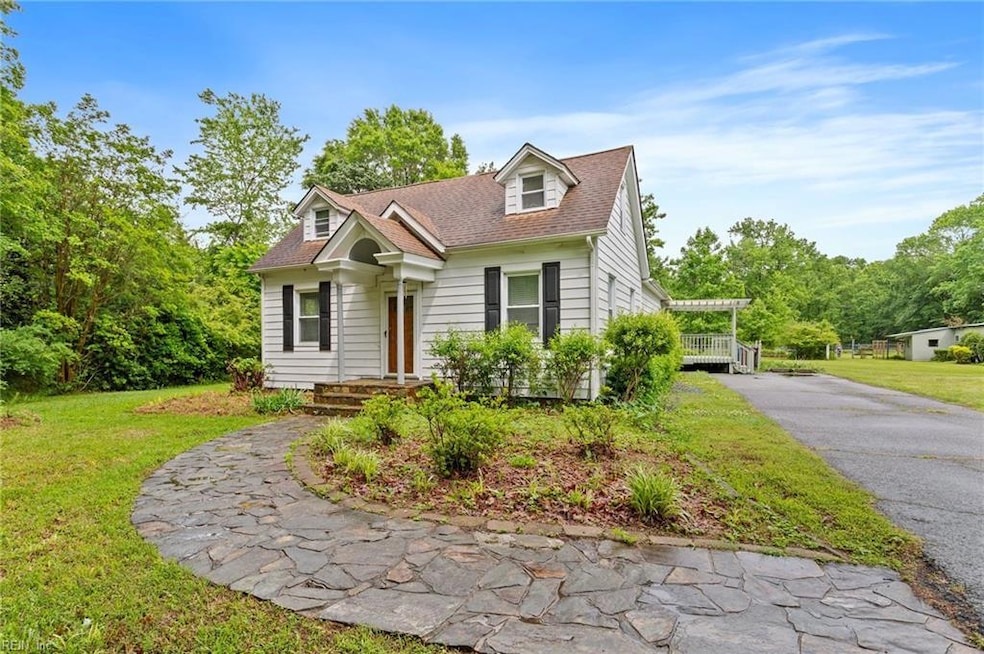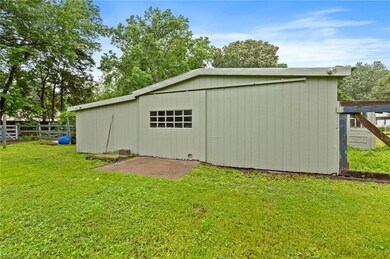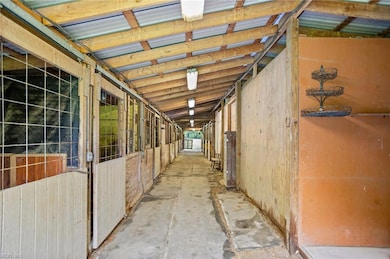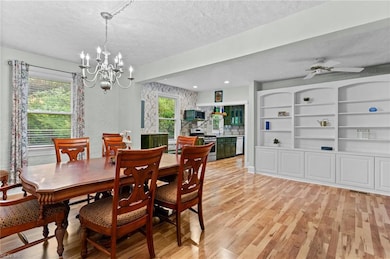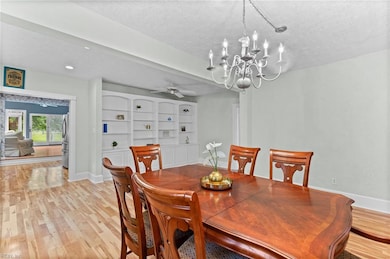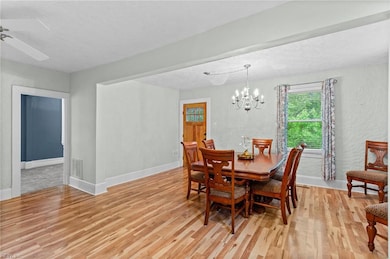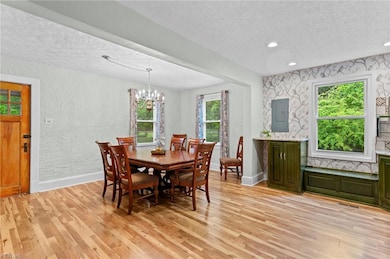
253 George Washington Hwy S Chesapeake, VA 23323
Deep Creek-Portsmouth NeighborhoodEstimated payment $4,190/month
Highlights
- Barn
- Stables
- 6.25 Acre Lot
- Deep Creek Central Elementary School Rated A-
- View of Trees or Woods
- Deck
About This Home
Bring your horses and your dreams to this rare 6+ acre oasis in Grassfield high school district of Chesapeake! Fully equipped for equestrian living, the property features a 10-stall barn with tack room, feed room, storage, and half bath, plus a lighted riding ring and two sheds—including one to be installed. Zoned for horses, boarding stables and riding academy and just minutes from major roads and retail, it’s a unique opportunity with country feel and city convenience. Charming 4-bedroom, 2-bath home offers hardwood floors, a cozy living room with fireplace, bright sunroom, and a kitchen with granite counters and stainless steel appliances. Built-ins add charm and function, while the hot tub and back deck invite you to relax and take in the views.
Home Details
Home Type
- Single Family
Est. Annual Taxes
- $3,755
Year Built
- Built in 1920
Lot Details
- 6.25 Acre Lot
- Wooded Lot
Parking
- Driveway
Home Design
- Farmhouse Style Home
- Asphalt Shingled Roof
- Vinyl Siding
Interior Spaces
- 1,860 Sq Ft Home
- 2-Story Property
- Wood Burning Fireplace
- Utility Room
- Washer and Dryer Hookup
- Views of Woods
- Crawl Space
- Range<<rangeHoodToken>>
Flooring
- Carpet
- Laminate
- Ceramic Tile
Bedrooms and Bathrooms
- 4 Bedrooms
- Primary Bedroom on Main
- En-Suite Primary Bedroom
- 2 Full Bathrooms
Outdoor Features
- Deck
- Storage Shed
Schools
- Deep Creek Central Elementary School
- Hugo A. Owens Middle School
- Grassfield High School
Farming
- Barn
Horse Facilities and Amenities
- Horses Allowed On Property
- Stables
Utilities
- Forced Air Heating and Cooling System
- Heating System Uses Natural Gas
- Electric Water Heater
Community Details
- No Home Owners Association
- Deep Creek 030 Subdivision
Map
Home Values in the Area
Average Home Value in this Area
Tax History
| Year | Tax Paid | Tax Assessment Tax Assessment Total Assessment is a certain percentage of the fair market value that is determined by local assessors to be the total taxable value of land and additions on the property. | Land | Improvement |
|---|---|---|---|---|
| 2024 | $3,755 | $371,800 | $227,500 | $144,300 |
| 2023 | $3,438 | $340,400 | $202,600 | $137,800 |
| 2022 | $3,217 | $318,500 | $177,600 | $140,900 |
| 2021 | $2,999 | $285,600 | $159,400 | $126,200 |
| 2020 | $2,808 | $267,400 | $159,400 | $108,000 |
| 2019 | $2,596 | $247,200 | $154,500 | $92,700 |
| 2018 | $2,420 | $230,500 | $139,500 | $91,000 |
| 2017 | $2,342 | $223,000 | $136,300 | $86,700 |
| 2016 | $2,324 | $221,300 | $136,300 | $85,000 |
| 2015 | $2,324 | $221,300 | $136,300 | $85,000 |
| 2014 | $2,324 | $221,300 | $136,300 | $85,000 |
Property History
| Date | Event | Price | Change | Sq Ft Price |
|---|---|---|---|---|
| 05/22/2025 05/22/25 | For Sale | $700,000 | -- | $376 / Sq Ft |
Purchase History
| Date | Type | Sale Price | Title Company |
|---|---|---|---|
| Interfamily Deed Transfer | -- | None Available |
Mortgage History
| Date | Status | Loan Amount | Loan Type |
|---|---|---|---|
| Closed | $375,000 | Credit Line Revolving | |
| Closed | $375,000 | Credit Line Revolving | |
| Closed | $50,000 | Credit Line Revolving | |
| Closed | $20,000 | Credit Line Revolving | |
| Closed | $129,687 | Credit Line Revolving |
Similar Homes in Chesapeake, VA
Source: Real Estate Information Network (REIN)
MLS Number: 10583390
APN: 0450000001290
- 2655 Village Ave
- 189 George Washington Hwy S
- 185 George Washington Hwy S
- 3204 Holly Ridge Ct
- 433 Cedar Pointe Ln
- 3211 White Cedar Dr
- 2812 Ridgeboard Place
- 516 Mill Creek Pkwy
- 408 Lodge Cove
- 405 Millwright Way
- 315 Sawmill Arch
- 547 Mill Creek Pkwy
- 3209 Dodd Dr
- 318 Big Pond Ln
- 401 Fire Box Ct
- 546 Mill Creek Pkwy
- 2761 Cedar Rd
- 3112 Sybilla St
- 102 Diamond Ave Unit D
- 3009 Patrick Henry Dr
- 3000 Conservancy Dr
- 417 George Washington Hwy S
- 3026 Old Mill Rd
- 27 Diamond Ave
- 605 Robert Frost Rd
- 301 Running Stone Way
- 3304 Patrick Henry Dr
- 638 Colonel Byrd St
- 513 Cassway Arch
- 631 Annaka Loop
- 1915 Lemonwood Rd
- 2812 Gavin Rd
- 1246 Woods Way
- 909 Hornswaggle Way
- 805 Clay Ave
- 504 Cap Stone Arcade
- 453 Asuza St
- 512 Abelia Way
- 1732 Defiance Dr
- 1011 Gabion Way
