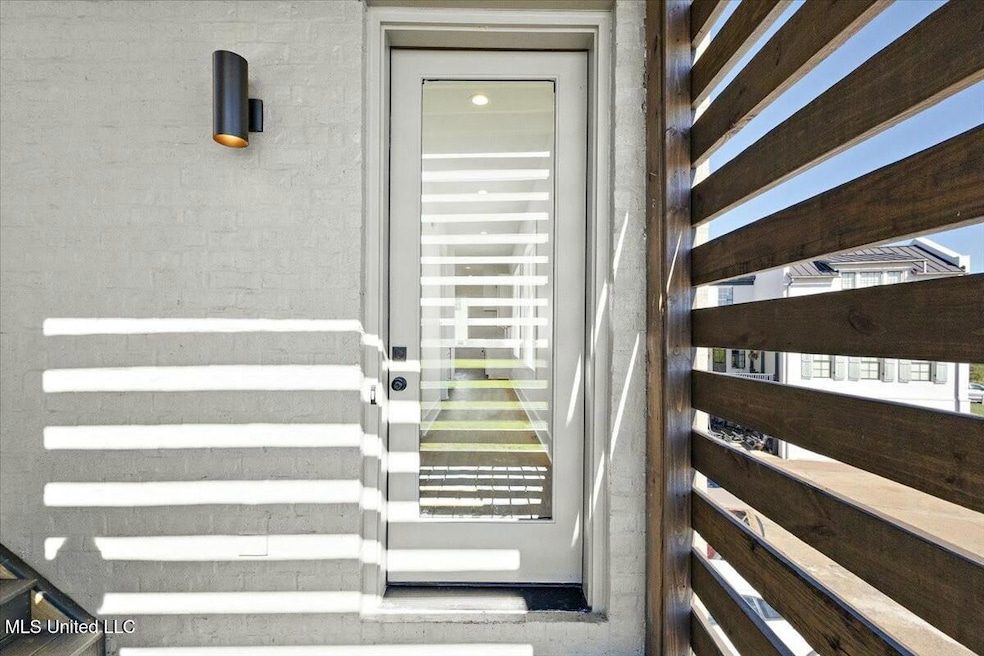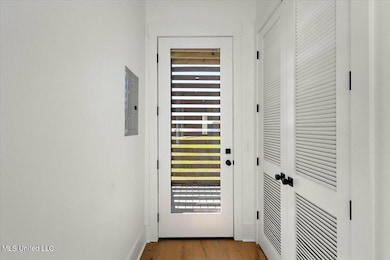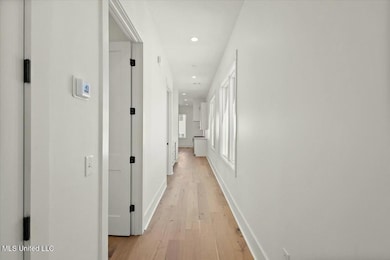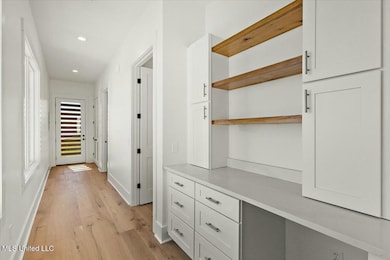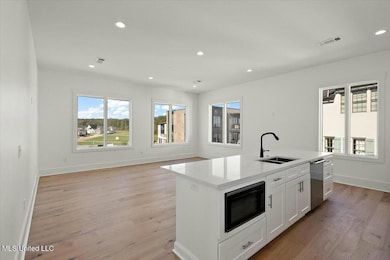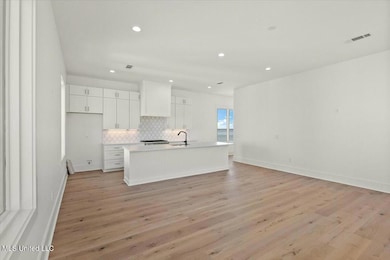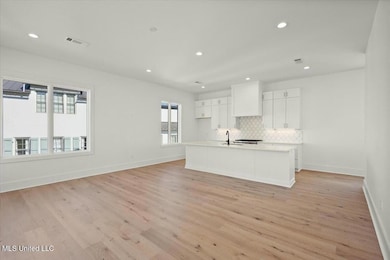253 N Natchez Dr Unit 201 Madison, MS 39110
Estimated payment $2,680/month
Highlights
- Marina
- Fishing
- Contemporary Architecture
- Madison Avenue Upper Elementary School Rated A
- Open Floorplan
- Wood Flooring
About This Home
Did anyone say water views? This absolutely stunning 2 bedroom/2 bath condo offers that and more. Luxury living with less maintenance and perched just above the soon to come neighborhood liquor store, make this one home today. Upon entering you are greeted with neutral colors and wood flooring. The first bedroom is on the left and has ample space along with an ensuite bathroom. Just down the hallway is the primary bedroom with an ensuite bathroom and a spa-like shower complete with beautiful tiling. A hallway bar/coffee area greets you as you enter the family area. Open concept and surrounded by windows galore this is truly one to consider. Luxury finishes to include quartz countertops and a top of the line stainless appliance package. Neighborhood amenities include: a pool/pavilion, park, fishing/boating, marina, neighborhood pub, general store, and more development on the horizon.
Listing Agent
The Chandler Group LLC DBA The Chandler Group License #B22533 Listed on: 11/23/2024
Open House Schedule
-
Sunday, November 23, 20251:00 to 3:00 pm11/23/2025 1:00:00 PM +00:0011/23/2025 3:00:00 PM +00:00Add to Calendar
Property Details
Home Type
- Condominium
Est. Annual Taxes
- $2,500
Year Built
- Built in 2024
Home Design
- Contemporary Architecture
- Flat Roof Shape
- Brick Exterior Construction
- Slab Foundation
- Siding
Interior Spaces
- 1,350 Sq Ft Home
- 1-Story Property
- Open Floorplan
- Bar
- Ceiling Fan
- Combination Kitchen and Living
Kitchen
- Built-In Gas Range
- Microwave
- Dishwasher
- Kitchen Island
- Quartz Countertops
Flooring
- Wood
- Tile
Bedrooms and Bathrooms
- 2 Bedrooms
- 2 Full Bathrooms
Parking
- On-Street Parking
- Parking Lot
Schools
- Madison Avenue Elementary School
- Madison Middle School
- Madison Central High School
Utilities
- Central Heating and Cooling System
- Natural Gas Connected
- Tankless Water Heater
Listing and Financial Details
- Assessor Parcel Number Unassigned
Community Details
Overview
- Property has a Home Owners Association
- Association fees include management, pool service
- Mid-Rise Condominium
- Lost Rabbit Subdivision
- The community has rules related to covenants, conditions, and restrictions
Amenities
- Restaurant
Recreation
- Marina
- Community Pool
- Fishing
- Park
Pet Policy
- Dogs and Cats Allowed
Map
Home Values in the Area
Average Home Value in this Area
Property History
| Date | Event | Price | List to Sale | Price per Sq Ft |
|---|---|---|---|---|
| 11/21/2025 11/21/25 | Price Changed | $468,000 | 0.0% | $347 / Sq Ft |
| 10/22/2025 10/22/25 | Price Changed | $3,250 | -7.1% | $2 / Sq Ft |
| 04/29/2025 04/29/25 | For Rent | $3,500 | 0.0% | -- |
| 11/23/2024 11/23/24 | For Sale | $475,000 | -- | $352 / Sq Ft |
Source: MLS United
MLS Number: 4097513
- 204 N Natchez Dr
- 236 Lemoyne St
- 238 Lemoyne St
- 110 D'Iberville Ln
- 100 D'Iberville Ln
- 150 Old Trace Rd
- 104 La Salle St
- 106 La Salle St
- 106 Brashear St
- 145 Republic St Unit Penthouse 431
- 100 W Florida Blvd
- 0 W Blvd
- 126 W Florida Blvd
- 137 W Florida Blvd
- 0 N Natchez Dr Unit 4116047
- 0 N Natchez Dr Unit 4106775
- 0 W Florida Blvd Unit 4105827
- 137 Water St
- 104 Ridge St
- 136 Old Trace Rd
- 332 Kiowa Dr
- 452 Treles Dr
- 341 S Place Dr
- 410 Butternut Dr
- 245 Cooper Ln
- 615 Live Oak Dr
- 30 Breakers Ln
- 13 Breakers Ln
- 544 Hunters Creek Cir
- 320 Pebble Creek Dr
- 107 Whitewood Ln
- 224 Cobblestone Dr
- 2144 Lakeshore Dr
- 715 Rice Rd
- 101 Cedar Green Cove
- 959 Lake Harbour Dr
- 117 Trace Ridge Dr
- 1932 Lincolnshire Blvd
- 587 Bryceland Blvd
- 807 Planters Point Dr
