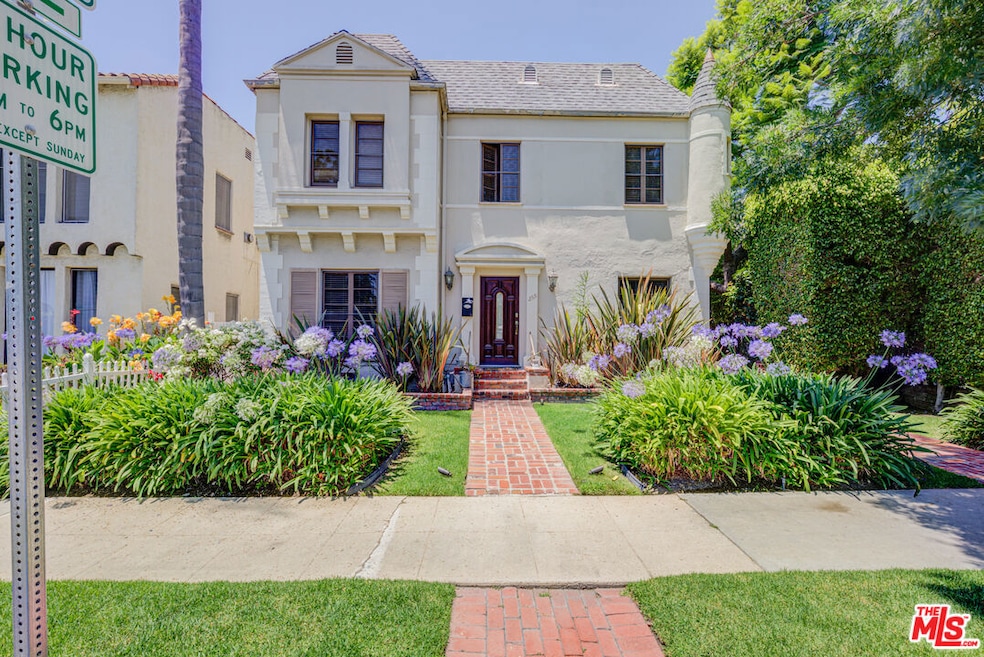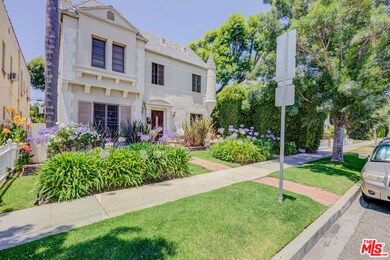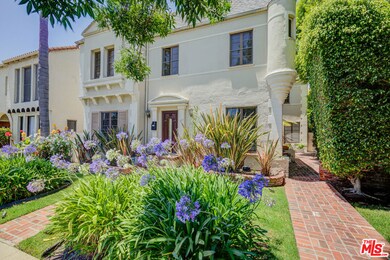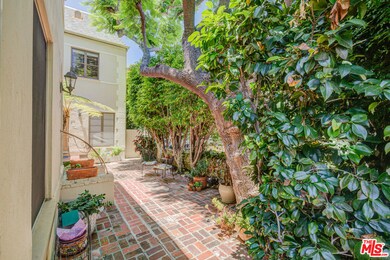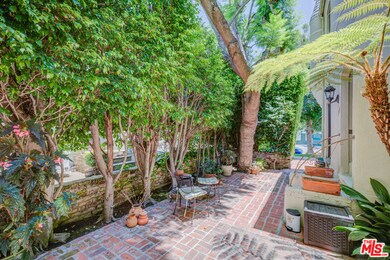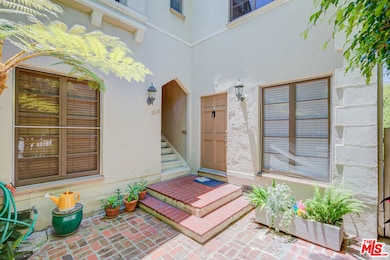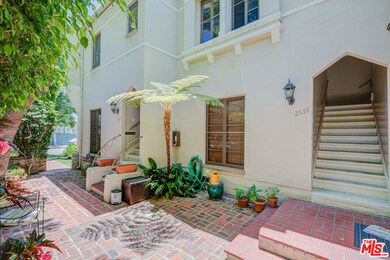253 S Elm Dr Unit 1/2 Beverly Hills, CA 90212
Highlights
- Wood Flooring
- Den
- Central Heating and Cooling System
- Beverly Vista Elementary School Rated A
- Laundry Room
About This Home
Beautiful, updated, and spacious upstairs 2 bed 2 bath in the heart of Beverly Hills. The unit includes all of the bells and whistles you need - IN UNIT laundry, central AC/Heat, 1 spot parking in the garage (very easy street parking for the second car!). There is also amazing shared patio space in the front and a common area backyard space. The unit is also bright with great natural light throughout the unit. The unit has all of the appliances you need - dishwasher, fridge, stove/oven, microwave. Enjoy the original classic Beverly Hills charm. The location is phenomenal - right across the street from Beverly Vista Middle School (extra security on the street & Enjoy the the BHUSD schools), walking distance to all the shops and restaurants on Beverly Drive and everything Beverly Hills has to offer. Close proximity to Century City as well.
Listing Agent
Kape Property Management, Inc. License #02033314 Listed on: 07/07/2025
Condo Details
Home Type
- Condominium
Interior Spaces
- 1,150 Sq Ft Home
- 2-Story Property
- Den
Kitchen
- Oven or Range
- Microwave
- Dishwasher
Flooring
- Wood
- Laminate
Bedrooms and Bathrooms
- 2 Bedrooms
Laundry
- Laundry Room
- Dryer
- Washer
Parking
- 1 Covered Space
- Assigned Parking
Utilities
- Central Heating and Cooling System
Listing and Financial Details
- Security Deposit $4,495
- Tenant pays for gas, electricity
- 12 Month Lease Term
Community Details
Overview
- Low-Rise Condominium
Pet Policy
- Call for details about the types of pets allowed
Map
Source: The MLS
MLS Number: 25561441
- 301 S Rexford Dr Unit 1
- 301 S Rexford Dr Unit 4
- 301 S Rexford Dr Unit 3
- 149 -159 S Maple Dr
- 309 S Canon Dr
- 324 Rexford Dr
- 151 S Rexford Dr
- 241 S Reeves Dr Unit 302
- 261 S Reeves Dr Unit 304
- 235 S Reeves Dr Unit 101
- 305 307 S Reeves Dr
- 132 S Crescent Dr Unit 202
- 132 S Crescent Dr Unit 403
- 132 S Crescent Dr Unit 301
- 341 S Canon Dr
- 132 S Maple Dr Unit 101
- 313 S Oakhurst Dr
- 121 S Palm Dr Unit 203
- 133 S Oakhurst Dr Unit 104
- 9200 Wilshire Blvd Unit 505W
- 205 S Elm Dr Unit 5
- 321-327 S Elm Dr
- 248 S Reeves Dr Unit 8
- 248 S Reeves Dr Unit 2
- 236 S Reeves Dr
- 232 S Reeves Dr Unit FL1-ID132
- 228 S Reeves Dr Unit C
- 212 S Reeves Dr Unit 8
- 212 S Reeves Dr Unit 3
- 149 S Crescent Dr
- 261 S Reeves Dr Unit 304
- 352 S Crescent Dr
- 344 S Rexford Dr Unit 7
- 132 S Crescent Dr
- 137 S Crescent Dr Unit 9
- 137 S Crescent Dr Unit 5
- 133 S Elm Dr Unit L
- 134 S Elm Dr
- 9221 Charleville Blvd Unit E
- 145 S Maple Dr
