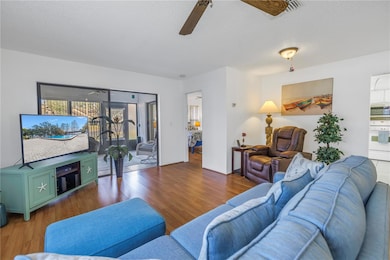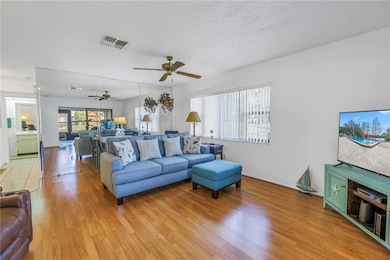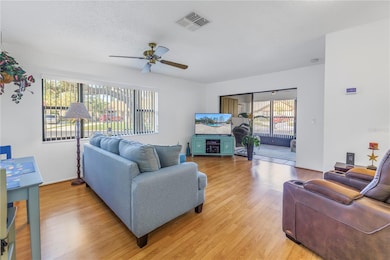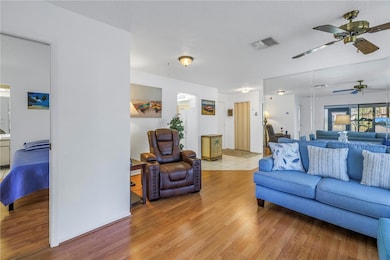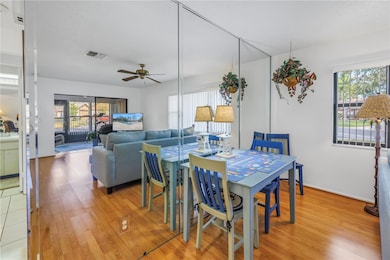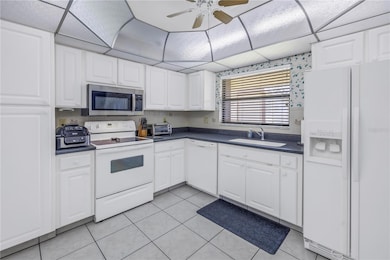
2530 Oakleaf Ln Unit 31A Clearwater, FL 33763
Woodgate NeighborhoodEstimated payment $2,143/month
Highlights
- Senior Community
- Sun or Florida Room
- Community Pool
- Clubhouse
- Great Room
- Recreation Facilities
About This Home
Under contract-accepting backup offers. PRICE REDUCTION - Welcome Home! Open and bright describes this END UNIT, 2 bedroom, 2 bathroom Villa in the desirable 55+ community of Village On The Green. Some of the many fine features this villa has are: split bedroom plan, walk in closet in primary bedroom, inside laundry, new electrical panel, double paned windows, and newer water heater. The spacious great room has a side window which permits extra natural light. The enclosed porch is the perfect place to enjoy that morning cup of coffee or an evening glass of wine. Assigned carport parking just out your front door and outside storage is the icing on the cake. Village On The Green is centrally located to Clearwater mall, quaint downtown Dunedin, many fine restaurants and beautiful Clearwater Beach. A gorgeous Clubhouse featuring a library room, exercise area, kitchen, gathering room and shuffleboard making it the perfect place to meet your neighbors or just relax in the solar heated pool looking out to the tranquil lake. Located in Association II of Village On The Green which is fully funded. Monthly fees include: exterior maintenance, exterior insurance, basic cable, internet, water, sewer, trash and clubhouse.Located in a NON-FLOOD ZONE - FULLY FUNDED ASSOCIATION. Furniture and contents negotiable with offer.
Listing Agent
CHARLES RUTENBERG REALTY INC Brokerage Phone: 866-580-6402 License #3156758 Listed on: 01/09/2025

Property Details
Home Type
- Condominium
Est. Annual Taxes
- $3,128
Year Built
- Built in 1979
Lot Details
- Southeast Facing Home
- Irrigation Equipment
HOA Fees
- $696 Monthly HOA Fees
Home Design
- Villa
- Slab Foundation
- Shingle Roof
- Block Exterior
Interior Spaces
- 940 Sq Ft Home
- Ceiling Fan
- Sliding Doors
- Great Room
- Combination Dining and Living Room
- Sun or Florida Room
- Inside Utility
Kitchen
- Range
- Microwave
- Dishwasher
Flooring
- Laminate
- Tile
Bedrooms and Bathrooms
- 2 Bedrooms
- Split Bedroom Floorplan
- Walk-In Closet
- 2 Full Bathrooms
Laundry
- Laundry in Kitchen
- Dryer
- Washer
Parking
- 1 Carport Space
- 1 Assigned Parking Space
Outdoor Features
- Enclosed patio or porch
- Outdoor Storage
Utilities
- Central Heating and Cooling System
- Electric Water Heater
- Cable TV Available
Listing and Financial Details
- Visit Down Payment Resource Website
- Tax Lot 0311
- Assessor Parcel Number 30-28-16-94120-000-0311
Community Details
Overview
- Senior Community
- Association fees include cable TV, common area taxes, pool, insurance, internet, maintenance structure, ground maintenance, maintenance, recreational facilities, sewer, trash, water
- Ameri Tech Arnie Holder Association, Phone Number (727) 726-8000
- Village On The Green Subdivision
- Association Owns Recreation Facilities
- The community has rules related to deed restrictions, vehicle restrictions
Amenities
- Clubhouse
Recreation
- Recreation Facilities
- Shuffleboard Court
- Community Pool
Pet Policy
- 1 Pet Allowed
- Cats Allowed
- Very small pets allowed
Map
Home Values in the Area
Average Home Value in this Area
Tax History
| Year | Tax Paid | Tax Assessment Tax Assessment Total Assessment is a certain percentage of the fair market value that is determined by local assessors to be the total taxable value of land and additions on the property. | Land | Improvement |
|---|---|---|---|---|
| 2024 | $2,965 | $192,056 | -- | $192,056 |
| 2023 | $2,965 | $186,679 | $0 | $186,679 |
| 2022 | $2,603 | $151,537 | $0 | $151,537 |
| 2021 | $2,338 | $115,047 | $0 | $0 |
| 2020 | $642 | $69,806 | $0 | $0 |
| 2019 | $639 | $68,237 | $0 | $0 |
| 2018 | $637 | $66,965 | $0 | $0 |
| 2017 | $620 | $65,588 | $0 | $0 |
| 2016 | $622 | $64,239 | $0 | $0 |
| 2015 | $636 | $63,792 | $0 | $0 |
| 2014 | $525 | $50,557 | $0 | $0 |
Property History
| Date | Event | Price | Change | Sq Ft Price |
|---|---|---|---|---|
| 05/02/2025 05/02/25 | Pending | -- | -- | -- |
| 04/17/2025 04/17/25 | Price Changed | $212,900 | -0.9% | $226 / Sq Ft |
| 02/20/2025 02/20/25 | Price Changed | $214,900 | -1.4% | $229 / Sq Ft |
| 02/05/2025 02/05/25 | Price Changed | $217,900 | -0.9% | $232 / Sq Ft |
| 01/23/2025 01/23/25 | Price Changed | $219,900 | -2.2% | $234 / Sq Ft |
| 01/09/2025 01/09/25 | For Sale | $224,900 | +59.5% | $239 / Sq Ft |
| 12/31/2020 12/31/20 | Sold | $141,000 | +0.7% | $150 / Sq Ft |
| 12/16/2020 12/16/20 | Pending | -- | -- | -- |
| 12/16/2020 12/16/20 | Price Changed | $140,000 | +3.7% | $149 / Sq Ft |
| 12/16/2020 12/16/20 | For Sale | $135,000 | 0.0% | $144 / Sq Ft |
| 12/12/2020 12/12/20 | Pending | -- | -- | -- |
| 12/11/2020 12/11/20 | For Sale | $135,000 | -- | $144 / Sq Ft |
Purchase History
| Date | Type | Sale Price | Title Company |
|---|---|---|---|
| Warranty Deed | $75,000 | Surety Title Svcs Of Fl Inc |
Mortgage History
| Date | Status | Loan Amount | Loan Type |
|---|---|---|---|
| Previous Owner | $42,000 | Credit Line Revolving |
Similar Homes in Clearwater, FL
Source: Stellar MLS
MLS Number: TB8335351
APN: 30-28-16-94120-000-0311
- 2546 Oakleaf Ln Unit 35D
- 2567 Oakleaf Ln Unit 41
- 2585 Bay Berry Dr Unit 43D
- 2510 Laurelwood Dr Unit 5-B
- 2506 Laurelwood Dr Unit 4C
- 2576 Laurelwood Dr Unit 13C
- 2475 Bay Berry Dr
- 2541 Laurelwood Dr Unit 8C
- 2459 Bay Berry Dr
- 2507 Royal Pines Cir Unit 2-H
- 2557 Laurelwood Dr Unit 10D
- 2557 Laurelwood Dr Unit 10E
- 2211 Bay Berry Ln
- 2555 Royal Pines Cir Unit A
- 2549 Royal Pines Cir Unit 16H
- 2549 Royal Pines Cir Unit 16-G
- 2525 Royal Pines Cir Unit 26-A
- 2537 Royal Pines Cir Unit 19I
- 2260 Oak Neck Rd Unit B
- 2254 Sequoia Dr

