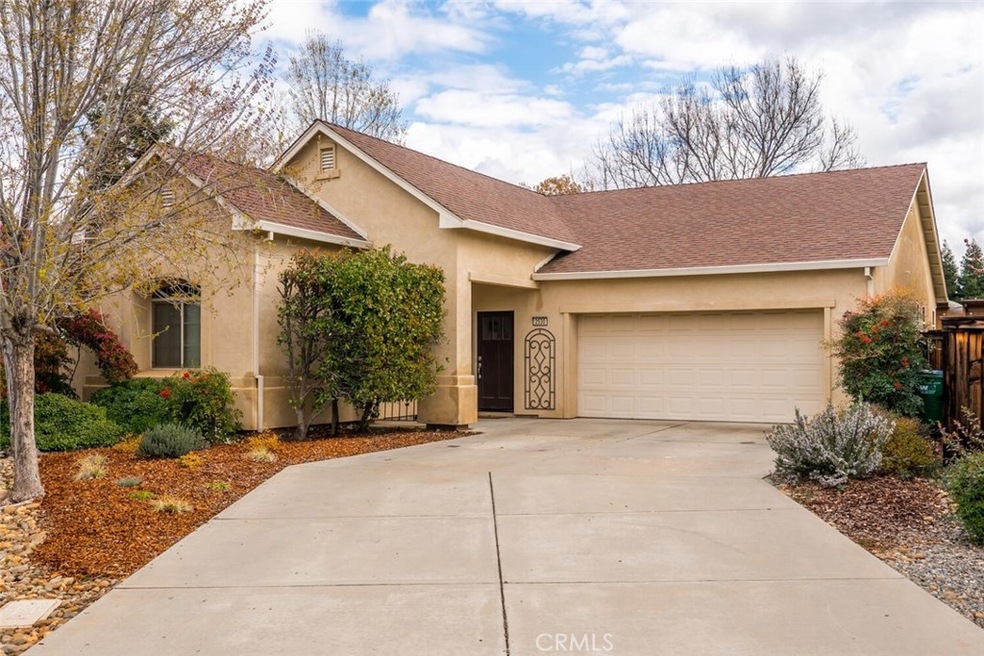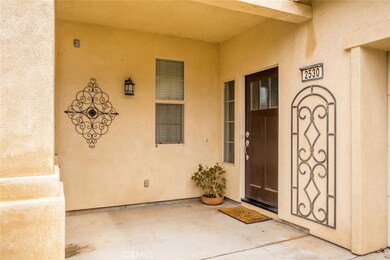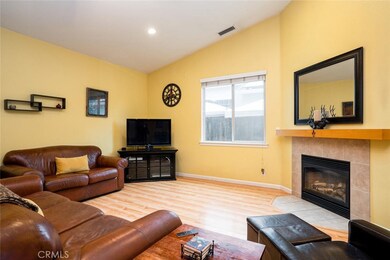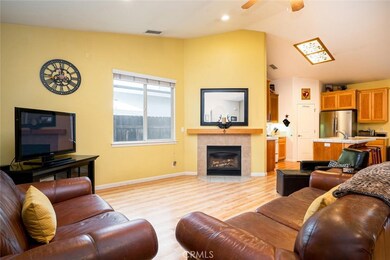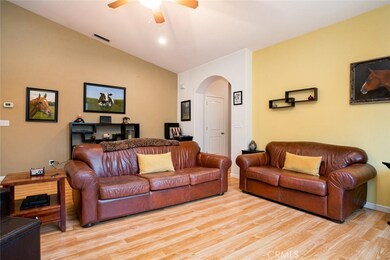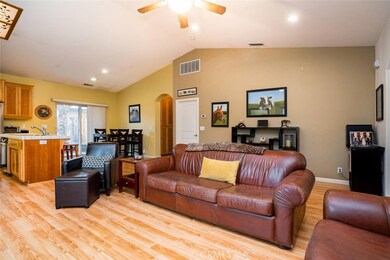
Highlights
- Open Floorplan
- Traditional Architecture
- Neighborhood Views
- Bidwell Junior High School Rated A-
- No HOA
- Cul-De-Sac
About This Home
As of April 2021Home Sweet Home! This home is conveniently located near shopping, schools and close to Wildwood park. As you enter the high ceilings and open floor plan will draw you into its spacious living room with gas fireplace and laminate floors. The home boasts a split floor plan with master bedroom/bath on one side of the home and 2 bedrooms and bath on the other side. The kitchen has plenty of storage, tile counters and an island, giving the kitchen plenty of counter space. The backyard is low maintenance and has a deck perfect for outdoor dining or entertaining with enough blank space for you to create your vision. This home has been well loved and that pride of ownership shows. Make your appointment today to view before its gone!
Last Agent to Sell the Property
Parkway Real Estate Co. License #01975421 Listed on: 03/22/2021
Home Details
Home Type
- Single Family
Est. Annual Taxes
- $4,812
Year Built
- Built in 2006
Lot Details
- 5,227 Sq Ft Lot
- Cul-De-Sac
- West Facing Home
- Fenced
- Fence is in average condition
- Property is zoned R1
Parking
- 2 Car Attached Garage
- Parking Available
- Off-Street Parking
Home Design
- Traditional Architecture
- Turnkey
- Slab Foundation
- Shingle Roof
- Stucco
Interior Spaces
- 1,502 Sq Ft Home
- 1-Story Property
- Open Floorplan
- Living Room with Fireplace
- Dining Room
- Laminate Flooring
- Neighborhood Views
- Fire and Smoke Detector
- Laundry Room
Kitchen
- Kitchen Island
- Tile Countertops
Bedrooms and Bathrooms
- 3 Main Level Bedrooms
- 2 Full Bathrooms
- Bathtub with Shower
Outdoor Features
- Patio
- Rear Porch
Utilities
- Central Heating and Cooling System
- Cable TV Available
Community Details
- No Home Owners Association
Listing and Financial Details
- Tax Lot 15
- Assessor Parcel Number 016070051000
Ownership History
Purchase Details
Home Financials for this Owner
Home Financials are based on the most recent Mortgage that was taken out on this home.Purchase Details
Home Financials for this Owner
Home Financials are based on the most recent Mortgage that was taken out on this home.Purchase Details
Home Financials for this Owner
Home Financials are based on the most recent Mortgage that was taken out on this home.Purchase Details
Home Financials for this Owner
Home Financials are based on the most recent Mortgage that was taken out on this home.Similar Homes in Chico, CA
Home Values in the Area
Average Home Value in this Area
Purchase History
| Date | Type | Sale Price | Title Company |
|---|---|---|---|
| Grant Deed | $410,000 | Mid Valley Title & Escrow Co | |
| Grant Deed | $277,500 | Mid Valley Title & Escrow Co | |
| Grant Deed | $209,000 | Mid Valley Title & Escrow Co | |
| Grant Deed | $327,500 | Mid Valley Title & Escrow Co |
Mortgage History
| Date | Status | Loan Amount | Loan Type |
|---|---|---|---|
| Open | $397,700 | New Conventional | |
| Previous Owner | $235,875 | New Conventional | |
| Previous Owner | $167,200 | New Conventional | |
| Previous Owner | $261,600 | New Conventional |
Property History
| Date | Event | Price | Change | Sq Ft Price |
|---|---|---|---|---|
| 04/26/2021 04/26/21 | Sold | $410,000 | +2.8% | $273 / Sq Ft |
| 03/27/2021 03/27/21 | Pending | -- | -- | -- |
| 03/22/2021 03/22/21 | For Sale | $399,000 | +43.8% | $266 / Sq Ft |
| 09/28/2015 09/28/15 | Sold | $277,500 | +0.9% | $185 / Sq Ft |
| 08/30/2015 08/30/15 | Pending | -- | -- | -- |
| 08/28/2015 08/28/15 | For Sale | $275,000 | -- | $183 / Sq Ft |
Tax History Compared to Growth
Tax History
| Year | Tax Paid | Tax Assessment Tax Assessment Total Assessment is a certain percentage of the fair market value that is determined by local assessors to be the total taxable value of land and additions on the property. | Land | Improvement |
|---|---|---|---|---|
| 2025 | $4,812 | $443,795 | $184,013 | $259,782 |
| 2024 | $4,812 | $435,094 | $180,405 | $254,689 |
| 2023 | $4,833 | $426,564 | $176,868 | $249,696 |
| 2022 | $4,680 | $418,200 | $173,400 | $244,800 |
| 2021 | $3,485 | $303,483 | $125,767 | $177,716 |
| 2020 | $3,546 | $300,372 | $124,478 | $175,894 |
| 2019 | $3,473 | $294,484 | $122,038 | $172,446 |
| 2018 | $3,296 | $288,711 | $119,646 | $169,065 |
| 2017 | $3,264 | $283,050 | $117,300 | $165,750 |
| 2016 | $3,005 | $277,500 | $115,000 | $162,500 |
| 2015 | $2,414 | $218,425 | $86,743 | $131,682 |
| 2014 | $2,458 | $214,147 | $85,044 | $129,103 |
Agents Affiliated with this Home
-
Lea Johnson

Seller's Agent in 2021
Lea Johnson
Parkway Real Estate Co.
(530) 961-2400
65 Total Sales
-
Heather DeLuca

Buyer's Agent in 2021
Heather DeLuca
RE/MAX
(530) 228-1480
115 Total Sales
-
Teresa Larson

Seller's Agent in 2015
Teresa Larson
Parkway Real Estate Co.
(530) 899-5925
144 Total Sales
-
Lisa Lawrie
L
Buyer's Agent in 2015
Lisa Lawrie
LPT Realty
(530) 332-0459
1 Total Sale
Map
Source: California Regional Multiple Listing Service (CRMLS)
MLS Number: SN21059302
APN: 016-070-051-000
- 6 Vintage Ct
- 2427 Ceanothus Ave
- 2722 Escallonia Way
- 11 Maddie Ct
- 5 Gazania Ct
- 7 Gazania Ct
- 1085 Admiral Ln
- 1101 Admiral Ln
- 10 Harmony Park Cir
- 2746 Swallowtail Way
- 2848 Marigold Ave
- 19 Kinswood Ln
- 9 Harkness Ct
- 15 Harkness Ct
- 1489 Manzanita Ave
- 46 Artesia Dr
- 1377 Lucy Way
- 1595 Manzanita Ave Unit 16
- 7 Dorset Ct
- 1 Jenny Way
