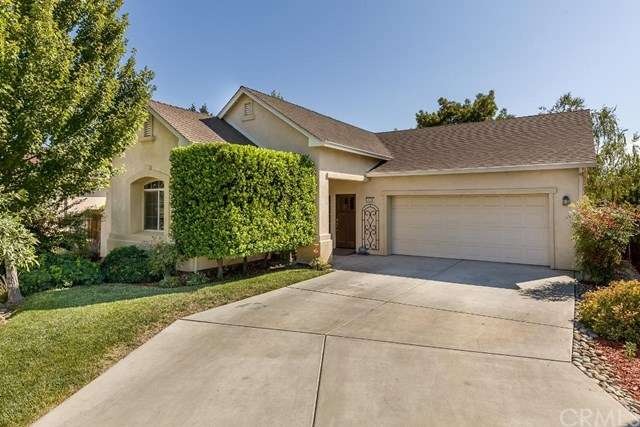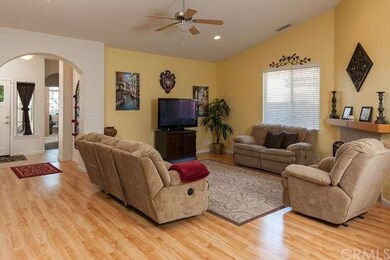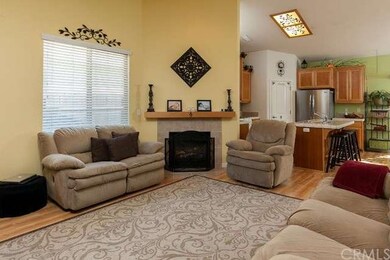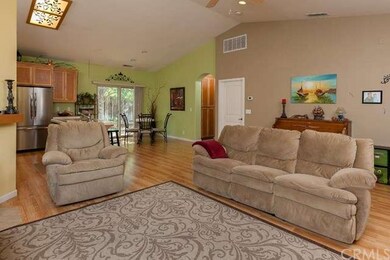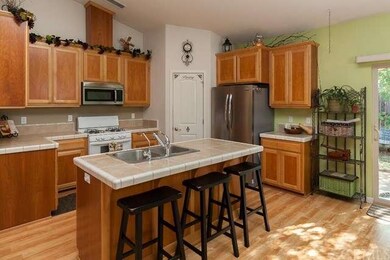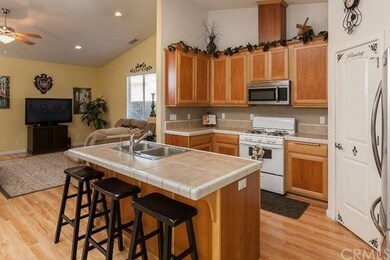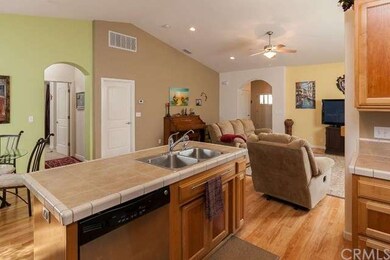
Highlights
- All Bedrooms Downstairs
- Open Floorplan
- Property is near a park
- Bidwell Junior High School Rated A-
- Contemporary Architecture
- High Ceiling
About This Home
As of April 2021Close to Bidwell Park and Pleasant Valley High School, this newer home offers a really nice open floor plan with corner fireplace, tile entry, laminated flooring, high ceilings and all open to the kitchen/dining area. The kitchen offers new dishwasher, microwave, eating bar, and tile counter tops. There are two bedrooms and a bath at one end of the home and master bedroom separate on the other end, with walk in closet. Easy care yard with extended patio area. Built in 2006 by Pat Conroy construction, this is one you won't want to miss.
Home Details
Home Type
- Single Family
Est. Annual Taxes
- $4,812
Year Built
- Built in 2006
Lot Details
- 5,227 Sq Ft Lot
- Cul-De-Sac
- Wood Fence
- Fence is in average condition
- Landscaped
- Front and Back Yard Sprinklers
- Private Yard
- Lawn
Parking
- 2 Car Attached Garage
- Parking Available
- Front Facing Garage
- Side by Side Parking
- Single Garage Door
- Garage Door Opener
- Driveway
Home Design
- Contemporary Architecture
- Turnkey
- Slab Foundation
- Composition Roof
- Stucco
Interior Spaces
- 1,502 Sq Ft Home
- Open Floorplan
- High Ceiling
- Ceiling Fan
- Recessed Lighting
- Gas Fireplace
- Double Pane Windows
- Blinds
- Panel Doors
- Great Room
- Family Room Off Kitchen
- Living Room with Fireplace
- Utility Room
- Center Hall
- Neighborhood Views
Kitchen
- Breakfast Area or Nook
- Open to Family Room
- Gas Oven
- Gas Range
- Microwave
- Water Line To Refrigerator
- Dishwasher
- Kitchen Island
- Tile Countertops
- Disposal
Flooring
- Carpet
- Laminate
- Tile
Bedrooms and Bathrooms
- 3 Bedrooms
- All Bedrooms Down
- 2 Full Bathrooms
Laundry
- Laundry Room
- 220 Volts In Laundry
- Washer and Gas Dryer Hookup
Home Security
- Carbon Monoxide Detectors
- Fire and Smoke Detector
Outdoor Features
- Concrete Porch or Patio
- Exterior Lighting
- Rain Gutters
Location
- Property is near a park
- Property is near public transit
Utilities
- Whole House Fan
- Forced Air Heating and Cooling System
- Heating System Uses Natural Gas
- Gas Water Heater
Community Details
- No Home Owners Association
- Service Entrance
Listing and Financial Details
- Assessor Parcel Number 016070051000
Ownership History
Purchase Details
Home Financials for this Owner
Home Financials are based on the most recent Mortgage that was taken out on this home.Purchase Details
Home Financials for this Owner
Home Financials are based on the most recent Mortgage that was taken out on this home.Purchase Details
Home Financials for this Owner
Home Financials are based on the most recent Mortgage that was taken out on this home.Purchase Details
Home Financials for this Owner
Home Financials are based on the most recent Mortgage that was taken out on this home.Similar Homes in Chico, CA
Home Values in the Area
Average Home Value in this Area
Purchase History
| Date | Type | Sale Price | Title Company |
|---|---|---|---|
| Grant Deed | $410,000 | Mid Valley Title & Escrow Co | |
| Grant Deed | $277,500 | Mid Valley Title & Escrow Co | |
| Grant Deed | $209,000 | Mid Valley Title & Escrow Co | |
| Grant Deed | $327,500 | Mid Valley Title & Escrow Co |
Mortgage History
| Date | Status | Loan Amount | Loan Type |
|---|---|---|---|
| Open | $397,700 | New Conventional | |
| Previous Owner | $235,875 | New Conventional | |
| Previous Owner | $167,200 | New Conventional | |
| Previous Owner | $261,600 | New Conventional |
Property History
| Date | Event | Price | Change | Sq Ft Price |
|---|---|---|---|---|
| 04/26/2021 04/26/21 | Sold | $410,000 | +2.8% | $273 / Sq Ft |
| 03/27/2021 03/27/21 | Pending | -- | -- | -- |
| 03/22/2021 03/22/21 | For Sale | $399,000 | +43.8% | $266 / Sq Ft |
| 09/28/2015 09/28/15 | Sold | $277,500 | +0.9% | $185 / Sq Ft |
| 08/30/2015 08/30/15 | Pending | -- | -- | -- |
| 08/28/2015 08/28/15 | For Sale | $275,000 | -- | $183 / Sq Ft |
Tax History Compared to Growth
Tax History
| Year | Tax Paid | Tax Assessment Tax Assessment Total Assessment is a certain percentage of the fair market value that is determined by local assessors to be the total taxable value of land and additions on the property. | Land | Improvement |
|---|---|---|---|---|
| 2025 | $4,812 | $443,795 | $184,013 | $259,782 |
| 2024 | $4,812 | $435,094 | $180,405 | $254,689 |
| 2023 | $4,833 | $426,564 | $176,868 | $249,696 |
| 2022 | $4,680 | $418,200 | $173,400 | $244,800 |
| 2021 | $3,485 | $303,483 | $125,767 | $177,716 |
| 2020 | $3,546 | $300,372 | $124,478 | $175,894 |
| 2019 | $3,473 | $294,484 | $122,038 | $172,446 |
| 2018 | $3,296 | $288,711 | $119,646 | $169,065 |
| 2017 | $3,264 | $283,050 | $117,300 | $165,750 |
| 2016 | $3,005 | $277,500 | $115,000 | $162,500 |
| 2015 | $2,414 | $218,425 | $86,743 | $131,682 |
| 2014 | $2,458 | $214,147 | $85,044 | $129,103 |
Agents Affiliated with this Home
-
Lea Johnson

Seller's Agent in 2021
Lea Johnson
Parkway Real Estate Co.
(530) 961-2400
65 Total Sales
-
Heather DeLuca

Buyer's Agent in 2021
Heather DeLuca
RE/MAX
(530) 228-1480
115 Total Sales
-
Teresa Larson

Seller's Agent in 2015
Teresa Larson
Parkway Real Estate Co.
(530) 899-5925
144 Total Sales
-
Lisa Lawrie
L
Buyer's Agent in 2015
Lisa Lawrie
LPT Realty
(530) 332-0459
1 Total Sale
Map
Source: California Regional Multiple Listing Service (CRMLS)
MLS Number: CH15190592
APN: 016-070-051-000
- 6 Vintage Ct
- 2427 Ceanothus Ave
- 2722 Escallonia Way
- 11 Maddie Ct
- 5 Gazania Ct
- 7 Gazania Ct
- 1085 Admiral Ln
- 1101 Admiral Ln
- 10 Harmony Park Cir
- 2746 Swallowtail Way
- 2848 Marigold Ave
- 19 Kinswood Ln
- 9 Harkness Ct
- 15 Harkness Ct
- 1489 Manzanita Ave
- 46 Artesia Dr
- 1377 Lucy Way
- 1595 Manzanita Ave Unit 16
- 7 Dorset Ct
- 1 Jenny Way
