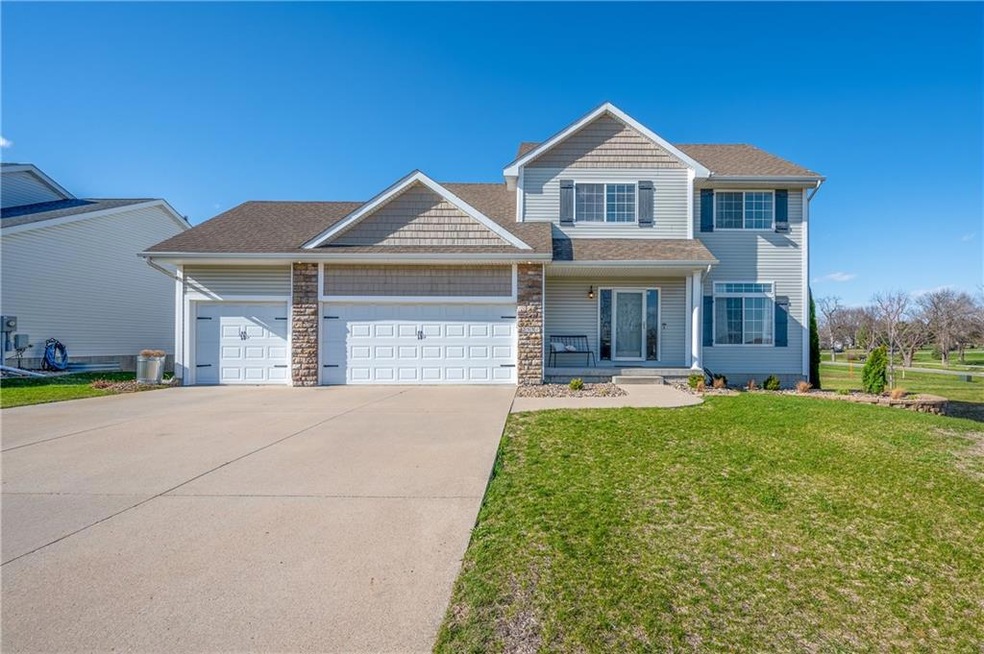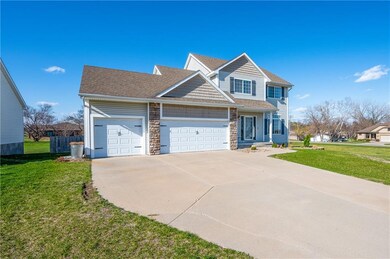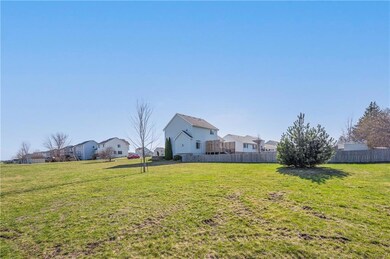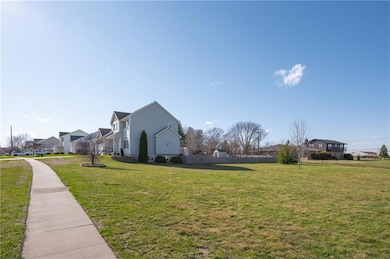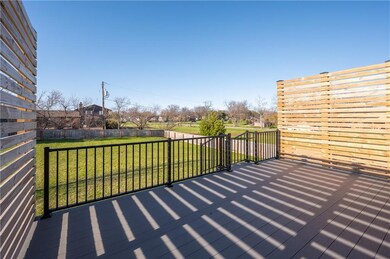
2531 10th St SW Altoona, IA 50009
Estimated Value: $354,000 - $378,000
Highlights
- 0.68 Acre Lot
- Wood Flooring
- No HOA
- Deck
- 1 Fireplace
- Formal Dining Room
About This Home
As of June 2022This well maintained two story sits on a lot triple the size of other lots in the development boasting 0.679 acres and has an irrigation system. Walk into the main level entryway and check out the open concept floor plan featuring a large family room with fireplace and built-ins, an eat-in kitchen with center island and pantry, formal dining room, laundry room and half bath. The upper level consists of three bedrooms, one full and one partial bath, including the master suite with walk-in closet and private bathroom with double vanity sink. The finished lower level has a family room, full bathroom, daylight windows and could easily have space for a fourth bedroom. Relax out back on the composite deck and enjoy watching the kids and pets play in the fenced in back yard. The three car attached garage will keep your vehicles and toys safe from the elements. Southeast Polk School District and a Great Family Friendly Neighborhood. This move-in ready home could be yours, schedule a showing today and make this your next home.
Home Details
Home Type
- Single Family
Est. Annual Taxes
- $5,110
Year Built
- Built in 2002
Lot Details
- 0.68 Acre Lot
- Partially Fenced Property
- Wood Fence
- Irrigation
- Property is zoned R-5
Home Design
- Asphalt Shingled Roof
- Vinyl Siding
Interior Spaces
- 1,790 Sq Ft Home
- 2-Story Property
- 1 Fireplace
- Screen For Fireplace
- Shades
- Drapes & Rods
- Family Room Downstairs
- Formal Dining Room
Kitchen
- Eat-In Kitchen
- Stove
- Microwave
- Dishwasher
Flooring
- Wood
- Carpet
- Tile
Bedrooms and Bathrooms
- 3 Bedrooms
Laundry
- Laundry on main level
- Dryer
- Washer
Home Security
- Home Security System
- Fire and Smoke Detector
Parking
- 3 Car Attached Garage
- Driveway
Outdoor Features
- Deck
- Outdoor Storage
Utilities
- Forced Air Heating and Cooling System
- Cable TV Available
Community Details
- No Home Owners Association
Listing and Financial Details
- Assessor Parcel Number 171/00460-485-001
Ownership History
Purchase Details
Home Financials for this Owner
Home Financials are based on the most recent Mortgage that was taken out on this home.Purchase Details
Home Financials for this Owner
Home Financials are based on the most recent Mortgage that was taken out on this home.Purchase Details
Purchase Details
Home Financials for this Owner
Home Financials are based on the most recent Mortgage that was taken out on this home.Purchase Details
Home Financials for this Owner
Home Financials are based on the most recent Mortgage that was taken out on this home.Purchase Details
Purchase Details
Home Financials for this Owner
Home Financials are based on the most recent Mortgage that was taken out on this home.Purchase Details
Home Financials for this Owner
Home Financials are based on the most recent Mortgage that was taken out on this home.Purchase Details
Home Financials for this Owner
Home Financials are based on the most recent Mortgage that was taken out on this home.Similar Homes in Altoona, IA
Home Values in the Area
Average Home Value in this Area
Purchase History
| Date | Buyer | Sale Price | Title Company |
|---|---|---|---|
| Wilson Tessa | $352,000 | None Listed On Document | |
| Lowe David | $247,000 | None Available | |
| John A Credille Revocable Trust | $245,000 | None Available | |
| Bergman Jordan J | $238,000 | None Available | |
| Steck Charles W | $200,000 | None Available | |
| Tom Connolly Homes Inc | -- | -- | |
| Lappe James A | $188,500 | -- | |
| The Oaks Development Co | $29,500 | -- |
Mortgage History
| Date | Status | Borrower | Loan Amount |
|---|---|---|---|
| Open | Wilson Tessa | $280,000 | |
| Previous Owner | Lowe David | $197,313 | |
| Previous Owner | Bergman Jordan J | $103,800 | |
| Previous Owner | Lappe James A | $70,000 | |
| Previous Owner | Lappe James A | $150,921 | |
| Previous Owner | The Oaks Development Co | $129,000 |
Property History
| Date | Event | Price | Change | Sq Ft Price |
|---|---|---|---|---|
| 06/01/2022 06/01/22 | Sold | $352,000 | -3.6% | $197 / Sq Ft |
| 04/18/2022 04/18/22 | Pending | -- | -- | -- |
| 04/15/2022 04/15/22 | For Sale | $365,000 | +53.4% | $204 / Sq Ft |
| 09/25/2015 09/25/15 | Sold | $238,000 | 0.0% | $133 / Sq Ft |
| 09/24/2015 09/24/15 | Pending | -- | -- | -- |
| 08/09/2015 08/09/15 | For Sale | $238,000 | +19.0% | $133 / Sq Ft |
| 10/19/2012 10/19/12 | Sold | $200,000 | -11.1% | $112 / Sq Ft |
| 10/19/2012 10/19/12 | Pending | -- | -- | -- |
| 06/11/2012 06/11/12 | For Sale | $224,900 | -- | $126 / Sq Ft |
Tax History Compared to Growth
Tax History
| Year | Tax Paid | Tax Assessment Tax Assessment Total Assessment is a certain percentage of the fair market value that is determined by local assessors to be the total taxable value of land and additions on the property. | Land | Improvement |
|---|---|---|---|---|
| 2024 | $5,458 | $327,300 | $76,900 | $250,400 |
| 2023 | $4,912 | $327,300 | $76,900 | $250,400 |
| 2022 | $5,028 | $249,600 | $66,000 | $183,600 |
| 2021 | $4,974 | $249,600 | $66,000 | $183,600 |
| 2020 | $4,892 | $234,900 | $62,500 | $172,400 |
| 2019 | $4,606 | $234,900 | $62,500 | $172,400 |
| 2018 | $4,428 | $217,100 | $56,200 | $160,900 |
| 2017 | $4,470 | $217,100 | $56,200 | $160,900 |
| 2016 | $4,660 | $199,100 | $50,900 | $148,200 |
| 2015 | $4,660 | $199,100 | $50,900 | $148,200 |
| 2014 | $4,724 | $198,100 | $50,200 | $147,900 |
Agents Affiliated with this Home
-
Robert Eisenlauer

Seller's Agent in 2022
Robert Eisenlauer
RE/MAX
(515) 979-2883
26 in this area
437 Total Sales
-
Lance Martinson

Seller Co-Listing Agent in 2022
Lance Martinson
RE/MAX
(515) 371-8765
21 in this area
363 Total Sales
-
Gary Johnson

Buyer's Agent in 2022
Gary Johnson
Ellen Fitzpatrick Real Estate
(515) 202-7600
12 in this area
119 Total Sales
-
Nigel Chapman

Seller's Agent in 2015
Nigel Chapman
Guardian Real Estate Group
(515) 321-8094
2 in this area
18 Total Sales
Map
Source: Des Moines Area Association of REALTORS®
MLS Number: 649800
APN: 171-00460485001
- 904 Eagle Creek Blvd SW
- 1037 25th Ave SW
- 800 Scenic View Blvd
- 2815 Ashland Ct
- 2819 Ashland Ct
- 2816 Ashland Ct
- 2403 Guenever Ct
- 2209 8th Street Ct SW
- 2315 14th St SW
- 2613 14th St SW
- 3451 10th Ave SW
- 3513 10th Ave SW
- 1330 25th Ave SW
- 2205 14th St SW
- 2125 14th St SW
- 2109 14th St SW
- 1429 25th Ave SW
- 3327 8th St SW
- 2303 3rd St SW
- 1210 33rd St SE
- 2531 10th St SW
- 2601 10th St SW
- 1001 26th Ave SW
- 2605 10th St SW
- 909 25th Ave SW
- 913 25th Ave SW
- 2542 8th St SW
- 1001 25th Ave SW
- 1005 25th Ave SW
- 1005 26th Ave SW
- 2609 10th St SW
- 2606 10th St SW
- 1009 26th Ave SW
- 2613 10th St SW
- 2658 8th St SW
- 1017 25th Ave SW
- 2610 10th St SW
- 1013 26th Ave SW
- 2603 11th St SW
