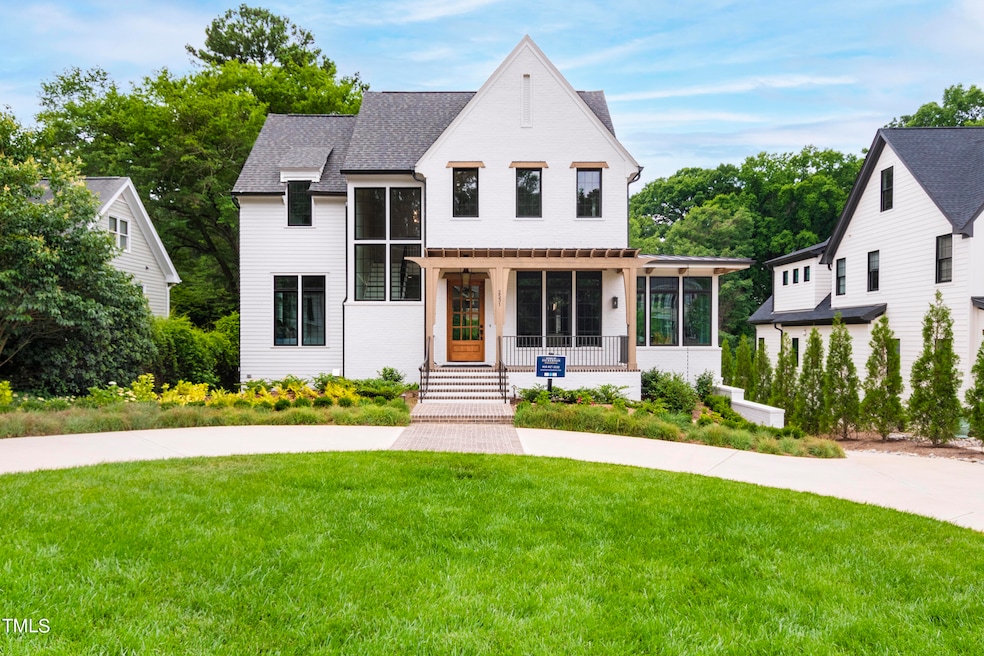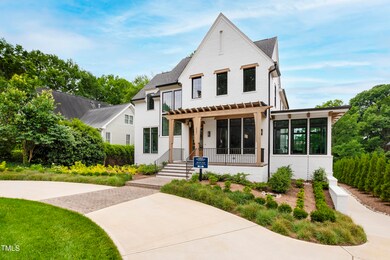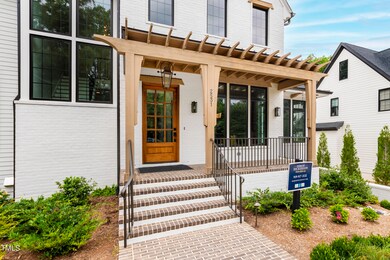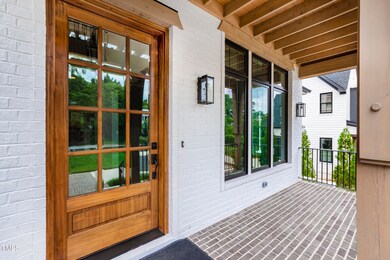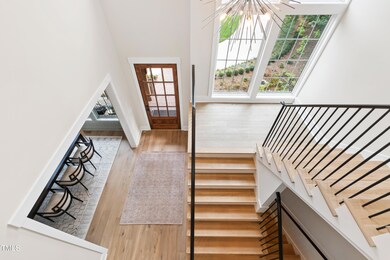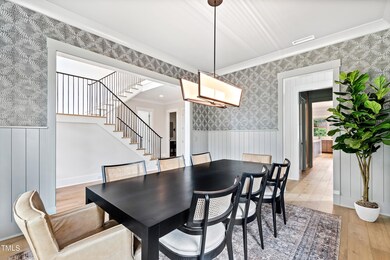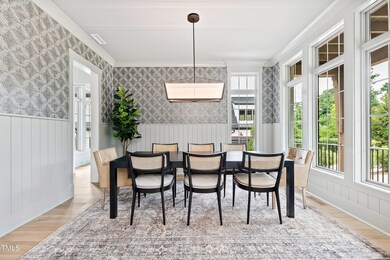
2531 Wake Dr Raleigh, NC 27608
Glenwood NeighborhoodHighlights
- New Construction
- Built-In Refrigerator
- Family Room with Fireplace
- Root Elementary School Rated A
- Open Floorplan
- Transitional Architecture
About This Home
As of December 2024This extraordinarily-designed home built by Homes by Dickerson is the perfect paring of luxury, comfort, and function. Especially pleasing is the home's open design, exquisite details, and beautiful, high-end finishes. The flow of the formal dining room, butler's pantry, exceptionally well-appointed kitchen, and large family room with a beautiful gas fireplace and a wall of glass sliders that open to the screened porch is ideal for welcoming family and friends. The screened porch boasts a gas fireplace, grilling area, phantom screens, ceiling heaters, and a broad view of the gorgeous backyard, which can accommodate a pool. Completing the main floor is a guest bedroom with full bath and a study so brilliantly designed with panoramic views and draped in natural light. Upstairs is the owners' suite and three additional bedrooms. The owners' bath has dual vanities, quartzite countertops, porcelain flooring, and a uniquely-designed spa-like shower and soaking tub. Take the elevator to the basement and you'll find a game room, mudroom with cubbies, shelves, and drawers, a full bath and an incredible lower-level lounge with access to the outdoor living space and backyard.
Last Agent to Sell the Property
Hodge & Kittrell Sotheby's Int License #227015 Listed on: 06/20/2024

Home Details
Home Type
- Single Family
Est. Annual Taxes
- $10,682
Year Built
- Built in 2023 | New Construction
Lot Details
- 0.54 Acre Lot
- Landscaped with Trees
- Back and Front Yard
Parking
- 2 Car Attached Garage
- Inside Entrance
- Garage Door Opener
- Circular Driveway
- 8 Open Parking Spaces
Home Design
- Transitional Architecture
- Traditional Architecture
- Brick Exterior Construction
- Frame Construction
- Architectural Shingle Roof
Interior Spaces
- 3-Story Property
- Elevator
- Open Floorplan
- Sound System
- Wired For Data
- Bookcases
- Crown Molding
- High Ceiling
- Ceiling Fan
- Recessed Lighting
- Gas Fireplace
- Sliding Doors
- Mud Room
- Entrance Foyer
- Family Room with Fireplace
- 2 Fireplaces
- Dining Room
- Home Office
- Bonus Room
- Screened Porch
- Storage
- Pull Down Stairs to Attic
Kitchen
- Butlers Pantry
- Built-In Double Convection Oven
- Gas Range
- Range Hood
- Microwave
- Built-In Refrigerator
- Dishwasher
- Stainless Steel Appliances
- Kitchen Island
- Quartz Countertops
- Disposal
Flooring
- Wood
- Ceramic Tile
Bedrooms and Bathrooms
- 5 Bedrooms
- Main Floor Bedroom
- Dual Closets
- Walk-In Closet
- Double Vanity
- Private Water Closet
Laundry
- Laundry Room
- Laundry on upper level
Finished Basement
- Walk-Out Basement
- Basement Fills Entire Space Under The House
- Basement Storage
- Natural lighting in basement
Outdoor Features
- Outdoor Fireplace
- Outdoor Gas Grill
Schools
- Root Elementary School
- Oberlin Middle School
- Broughton High School
Utilities
- Forced Air Heating and Cooling System
- Heating System Uses Natural Gas
- Tankless Water Heater
- Gas Water Heater
Community Details
- No Home Owners Association
- Built by Homes by Dickerson
- Country Club Villas Subdivision
Listing and Financial Details
- Assessor Parcel Number 1705213397
Similar Homes in Raleigh, NC
Home Values in the Area
Average Home Value in this Area
Property History
| Date | Event | Price | Change | Sq Ft Price |
|---|---|---|---|---|
| 12/16/2024 12/16/24 | Sold | $2,500,000 | -3.8% | $488 / Sq Ft |
| 11/08/2024 11/08/24 | Pending | -- | -- | -- |
| 08/06/2024 08/06/24 | Price Changed | $2,599,900 | -3.7% | $508 / Sq Ft |
| 08/02/2024 08/02/24 | Price Changed | $2,699,900 | -1.8% | $528 / Sq Ft |
| 06/20/2024 06/20/24 | For Sale | $2,750,000 | -- | $537 / Sq Ft |
Tax History Compared to Growth
Tax History
| Year | Tax Paid | Tax Assessment Tax Assessment Total Assessment is a certain percentage of the fair market value that is determined by local assessors to be the total taxable value of land and additions on the property. | Land | Improvement |
|---|---|---|---|---|
| 2024 | $6,859 | $2,562,095 | $787,500 | $1,774,595 |
| 2023 | $10,682 | $1,523,576 | $436,500 | $1,087,076 |
| 2022 | $7,508 | $739,592 | $436,500 | $303,092 |
Agents Affiliated with this Home
-

Seller's Agent in 2024
Sheri Hagerty
Hodge & Kittrell Sotheby's Int
(919) 862-6258
7 in this area
126 Total Sales
-
J
Buyer's Agent in 2024
John Merriman
Berkshire Hathaway HomeService
(919) 271-0017
9 in this area
111 Total Sales
Map
Source: Doorify MLS
MLS Number: 10036776
APN: 1705.17-21-3397-000
- 2656 Welham Alley
- 2652 Welham Alley
- 2637 Sidford Alley
- 2641 Sidford Alley
- 2651 Marchmont St
- 2650 Marchmont St
- 2627 Marchmont St
- 2623 Marchmont St
- 2617 St Marys St
- 2610 St Marys St
- 2618 Marchmont St
- 2610 Marchmont St
- 2202 Saint Marys St
- 2606 Marchmont St Unit 102
- 2606 Marchmont St Unit 101
- 2303 Byrd St
- 2400 Fairview Rd
- 2114 Cowper Dr
- 2306 Byrd St
- 2722 Wayland Dr
