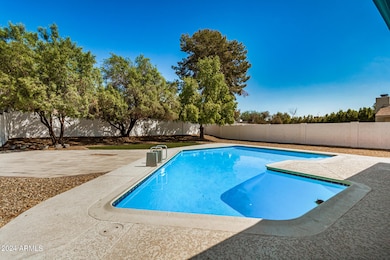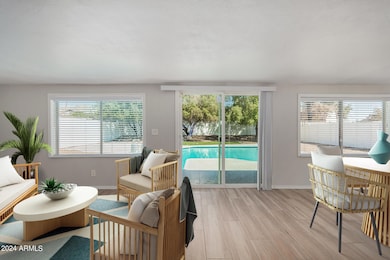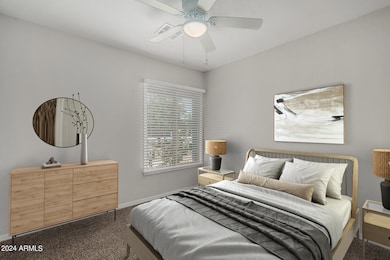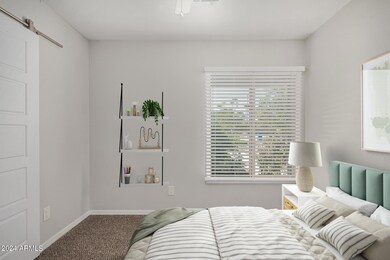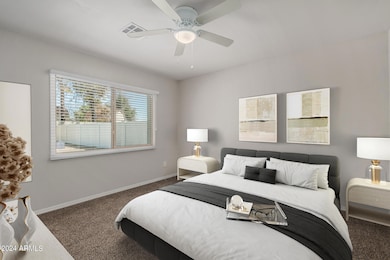
2532 E Aster Dr Phoenix, AZ 85032
Paradise Valley NeighborhoodHighlights
- Private Pool
- RV Access or Parking
- Wood Flooring
- Shadow Mountain High School Rated A-
- Mountain View
- Spanish Architecture
About This Home
As of March 2025Amazing opportunity to own this 3-bedroom, 2-bathroom home in a quiet cul-de-sac! Features a brand NEW 3.5-ton Trane AC unit with all new ductwork, installed in July. Located near restaurants, shopping, and the Phoenix Mountain Preserve.
The living room offers wood like tile flooring, large windows, and a calming color palette. The spacious Arizona room opens to the backyard, ideal for entertaining.
The kitchen includes shaker cabinets, quartz countertops, tile backsplash, and an island with a breakfast bar. The primary bedroom features plush carpet with dual closets. Primary bath includes dual sinks and large walk in shower.
The oversized backyard offers a pool, RV gate, parking, and a storage shed. Don't miss out!
Last Agent to Sell the Property
HomeSmart License #SA669608000 Listed on: 10/01/2024

Home Details
Home Type
- Single Family
Est. Annual Taxes
- $1,648
Year Built
- Built in 1971
Lot Details
- 9,383 Sq Ft Lot
- Desert faces the front of the property
- Block Wall Fence
- Artificial Turf
Parking
- 2 Car Direct Access Garage
- Garage Door Opener
- RV Access or Parking
Home Design
- Spanish Architecture
- Brick Exterior Construction
- Composition Roof
- Block Exterior
Interior Spaces
- 1,470 Sq Ft Home
- 1-Story Property
- Ceiling Fan
- Mountain Views
Kitchen
- Eat-In Kitchen
- Breakfast Bar
- Built-In Microwave
- Kitchen Island
Flooring
- Wood
- Carpet
- Tile
Bedrooms and Bathrooms
- 3 Bedrooms
- 2 Bathrooms
- Dual Vanity Sinks in Primary Bathroom
Accessible Home Design
- No Interior Steps
Outdoor Features
- Private Pool
- Patio
- Outdoor Storage
Schools
- Larkspur Elementary School
- Shea Middle School
- Shadow Mountain High School
Utilities
- Mini Split Air Conditioners
- Central Air
- Heating System Uses Natural Gas
- High Speed Internet
- Cable TV Available
Community Details
- No Home Owners Association
- Association fees include no fees
- Built by Allied Homes
- Clearview 5 Subdivision
Listing and Financial Details
- Tax Lot 68
- Assessor Parcel Number 166-54-554
Ownership History
Purchase Details
Home Financials for this Owner
Home Financials are based on the most recent Mortgage that was taken out on this home.Purchase Details
Home Financials for this Owner
Home Financials are based on the most recent Mortgage that was taken out on this home.Purchase Details
Home Financials for this Owner
Home Financials are based on the most recent Mortgage that was taken out on this home.Purchase Details
Home Financials for this Owner
Home Financials are based on the most recent Mortgage that was taken out on this home.Purchase Details
Home Financials for this Owner
Home Financials are based on the most recent Mortgage that was taken out on this home.Purchase Details
Home Financials for this Owner
Home Financials are based on the most recent Mortgage that was taken out on this home.Purchase Details
Home Financials for this Owner
Home Financials are based on the most recent Mortgage that was taken out on this home.Similar Homes in the area
Home Values in the Area
Average Home Value in this Area
Purchase History
| Date | Type | Sale Price | Title Company |
|---|---|---|---|
| Warranty Deed | $525,900 | Wfg National Title Insurance C | |
| Warranty Deed | $524,990 | Chicago Title Agency | |
| Warranty Deed | $289,000 | Security Title Agency Inc | |
| Warranty Deed | $208,000 | Lawyers Title | |
| Interfamily Deed Transfer | -- | Magnus Title Agency | |
| Quit Claim Deed | -- | -- | |
| Warranty Deed | $136,900 | Capital Title Agency Inc |
Mortgage History
| Date | Status | Loan Amount | Loan Type |
|---|---|---|---|
| Previous Owner | $498,741 | New Conventional | |
| Previous Owner | $16,364 | FHA | |
| Previous Owner | $283,765 | FHA | |
| Previous Owner | $283,765 | FHA | |
| Previous Owner | $183,000 | New Conventional | |
| Previous Owner | $10,000 | Credit Line Revolving | |
| Previous Owner | $171,000 | Fannie Mae Freddie Mac | |
| Previous Owner | $109,520 | New Conventional | |
| Closed | $27,380 | No Value Available |
Property History
| Date | Event | Price | Change | Sq Ft Price |
|---|---|---|---|---|
| 03/01/2025 03/01/25 | Sold | $525,900 | -1.7% | $358 / Sq Ft |
| 01/26/2025 01/26/25 | Price Changed | $534,900 | -1.8% | $364 / Sq Ft |
| 12/05/2024 12/05/24 | Price Changed | $544,900 | -0.9% | $371 / Sq Ft |
| 10/01/2024 10/01/24 | For Sale | $549,900 | +4.7% | $374 / Sq Ft |
| 07/12/2024 07/12/24 | Sold | $524,990 | 0.0% | $344 / Sq Ft |
| 06/07/2024 06/07/24 | For Sale | $524,990 | +81.7% | $344 / Sq Ft |
| 08/15/2017 08/15/17 | Sold | $289,000 | 0.0% | $197 / Sq Ft |
| 07/12/2017 07/12/17 | For Sale | $289,000 | +38.9% | $197 / Sq Ft |
| 03/24/2017 03/24/17 | Sold | $208,000 | -9.6% | $171 / Sq Ft |
| 02/10/2017 02/10/17 | Pending | -- | -- | -- |
| 02/02/2017 02/02/17 | For Sale | $230,000 | -- | $189 / Sq Ft |
Tax History Compared to Growth
Tax History
| Year | Tax Paid | Tax Assessment Tax Assessment Total Assessment is a certain percentage of the fair market value that is determined by local assessors to be the total taxable value of land and additions on the property. | Land | Improvement |
|---|---|---|---|---|
| 2025 | $1,687 | $19,992 | -- | -- |
| 2024 | $1,648 | $19,040 | -- | -- |
| 2023 | $1,648 | $35,280 | $7,050 | $28,230 |
| 2022 | $1,633 | $27,550 | $5,510 | $22,040 |
| 2021 | $1,660 | $24,370 | $4,870 | $19,500 |
| 2020 | $1,603 | $23,160 | $4,630 | $18,530 |
| 2019 | $1,610 | $21,060 | $4,210 | $16,850 |
| 2018 | $1,552 | $19,200 | $3,840 | $15,360 |
| 2017 | $1,182 | $14,560 | $2,910 | $11,650 |
| 2016 | $991 | $13,030 | $2,600 | $10,430 |
| 2015 | $919 | $11,930 | $2,380 | $9,550 |
Agents Affiliated with this Home
-
Julie Vacchiano
J
Seller's Agent in 2025
Julie Vacchiano
HomeSmart
(602) 571-4493
4 in this area
4 Total Sales
-
Francia Dennis

Seller's Agent in 2024
Francia Dennis
HomeSmart
(602) 290-4335
6 in this area
118 Total Sales
-
Jennifer Wehner

Seller's Agent in 2017
Jennifer Wehner
eXp Realty
(602) 694-0011
48 in this area
725 Total Sales
-
Jennifer Cakebread
J
Seller's Agent in 2017
Jennifer Cakebread
Real Broker
(480) 430-0411
2 in this area
21 Total Sales
Map
Source: Arizona Regional Multiple Listing Service (ARMLS)
MLS Number: 6764797
APN: 166-54-554
- 12808 N 27th St
- 2726 E Dahlia Dr
- 2523 E Larkspur Dr
- 2741 E Sweetwater Ave
- 2706 E Corrine Dr
- 13008 N 28th Place
- 2346 E Sylvia St
- 12826 N 29th St
- 12620 N 22nd Place
- 2902 E Corrine Dr
- 2826 E Cactus Rd
- 2960 E Larkspur Dr
- 13620 N 26th Place Unit 196
- 11851 N Bancroft Dr
- 3009 E Dahlia Dr
- 2914 E Cactus Rd
- 3021 E Larkspur Dr
- 11841 N 24th St
- 3022 E Emile Zola Ave
- 2536 E Sierra St

